403 Virginia Lane, Waverly, OH 45690
Local realty services provided by:ERA Martin & Associates
Listed by: jordan thornsberry, lucas meininger
Office: key realty
MLS#:198845
Source:OH_SVAOR
Price summary
- Price:$369,900
- Price per sq. ft.:$150.12
About this home
This beautifully designed 4-bedroom, 3-bath home blends modern style, quality finishes, and peace of mind with all-new systems including a new furnace, central A/C, hot water heater, and E-Z Breeze system. The open-concept layout features a spacious living area and a chef-inspired kitchen with quartz countertops, gold fixtures, custom cabinetry, stainless appliances, and a large island. Hardwood floors, modern lighting, and neutral tones create a clean, new-build feel. The lower level offers a second living room, full bath, bedroom, and flexible rooms for an office, gym, or guest suite. Upstairs, the primary suite includes a rain-head tile shower with matching finishes throughout. A full-length back deck overlooks Historic Lake White, and the property includes a private dock and private beach access. Seller is a licensed agent in Ohio.
Contact an agent
Home facts
- Year built:1969
- Listing ID #:198845
- Added:40 day(s) ago
- Updated:December 18, 2025 at 03:46 PM
Rooms and interior
- Bedrooms:4
- Total bathrooms:3
- Full bathrooms:3
- Living area:2,464 sq. ft.
Heating and cooling
- Cooling:Central
- Heating:Electric
Structure and exterior
- Roof:Asphalt
- Year built:1969
- Building area:2,464 sq. ft.
Utilities
- Water:Public
- Sewer:Public Sewer
Finances and disclosures
- Price:$369,900
- Price per sq. ft.:$150.12
- Tax amount:$1,520 (2024)
New listings near 403 Virginia Lane
- New
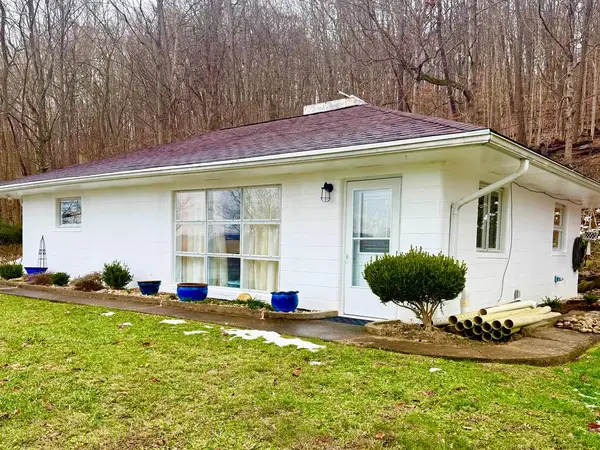 $165,000Active2 beds 1 baths960 sq. ft.
$165,000Active2 beds 1 baths960 sq. ft.2492 St. Rt. 551, Waverly, OH 45690
MLS# 199013Listed by: BREWSTER REAL ESTATE AND AUCTION CO. LLC - New
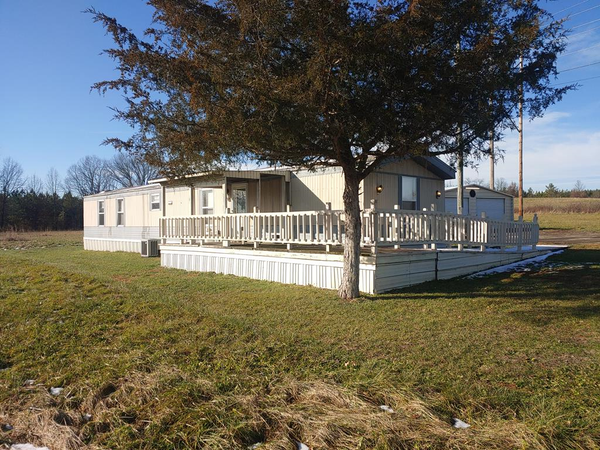 $168,000Active2 beds 2 baths858 sq. ft.
$168,000Active2 beds 2 baths858 sq. ft.151 Meadow Run Road, Waverly, OH 45690
MLS# 199007Listed by: BREWSTER REAL ESTATE AND AUCTION CO. LLC - New
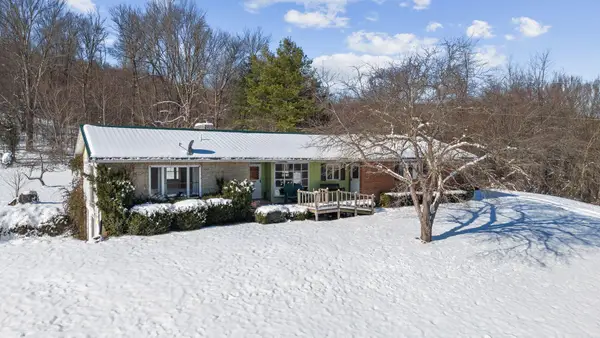 $50,000Active3 beds 2 baths1,458 sq. ft.
$50,000Active3 beds 2 baths1,458 sq. ft.1429 Mount Tabor Road, Waverly, OH 45690
MLS# 225045804Listed by: AUCTION OHIO - New
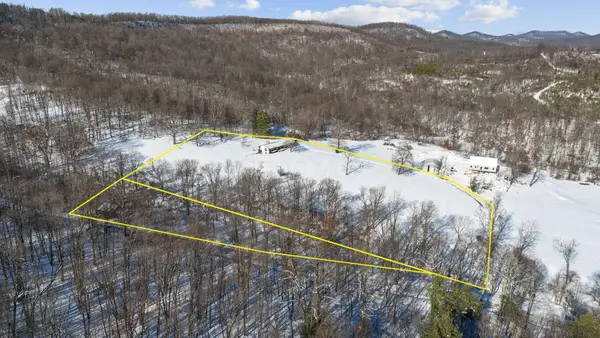 $10,000Active2 Acres
$10,000Active2 Acres1315 Mount Tabor Road, Waverly, OH 45690
MLS# 225045805Listed by: AUCTION OHIO - New
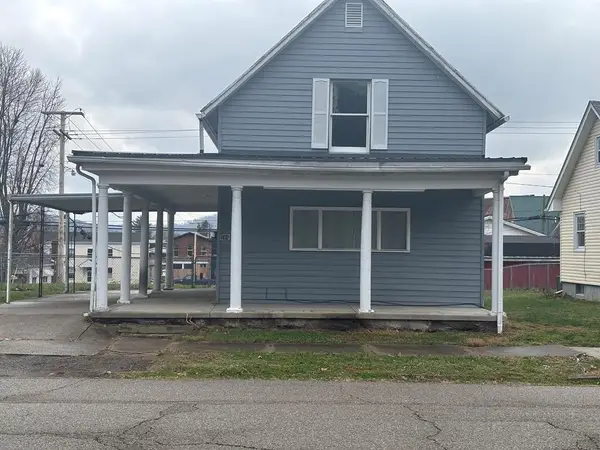 Listed by ERA$139,900Active3 beds 2 baths1,230 sq. ft.
Listed by ERA$139,900Active3 beds 2 baths1,230 sq. ft.104 E Walnut Street, Waverly, OH 45690
MLS# 198994Listed by: ERA MARTIN & ASSOCIATES (C) - New
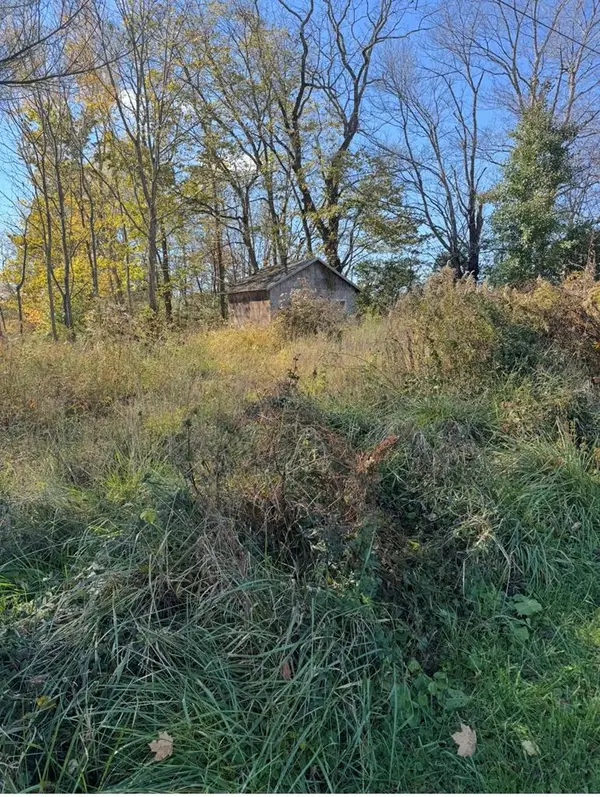 $55,000Active0 Acres
$55,000Active0 Acres989 Howard Road, Waverly, OH 45690
MLS# 198989Listed by: REALTEC REAL ESTATE - New
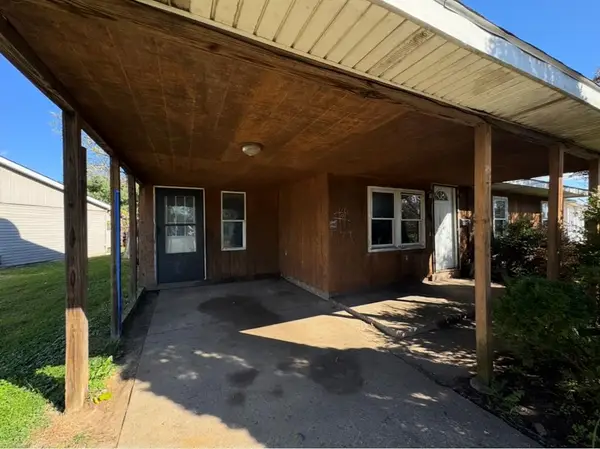 $73,500Active-- beds -- baths910 sq. ft.
$73,500Active-- beds -- baths910 sq. ft.424 Gordon Ave., Waverly, OH 45690
MLS# 198992Listed by: REALTEC REAL ESTATE 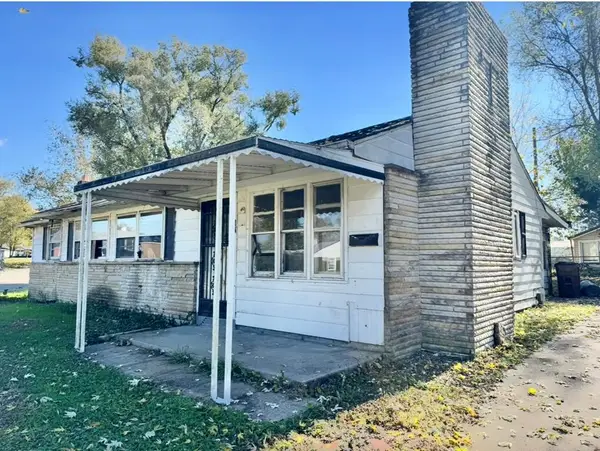 $68,000Pending-- beds -- baths1,186 sq. ft.
$68,000Pending-- beds -- baths1,186 sq. ft.434 Gordon Ave., Waverly, OH 45690
MLS# 198991Listed by: REALTEC REAL ESTATE- New
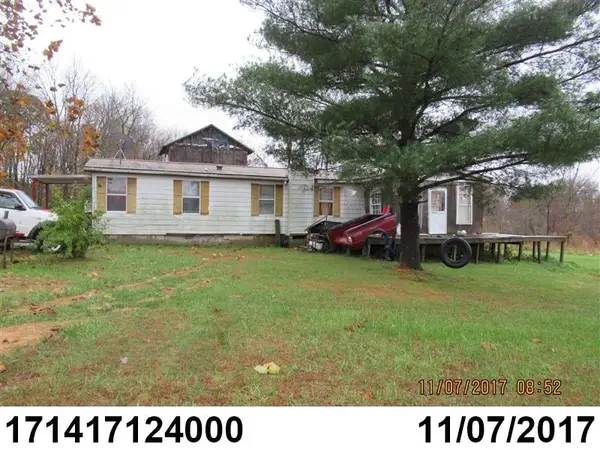 $155,000Active3 beds 2 baths1,440 sq. ft.
$155,000Active3 beds 2 baths1,440 sq. ft.632 Keiser Road, Waverly, OH 45690
MLS# 198987Listed by: REALTEC REAL ESTATE - New
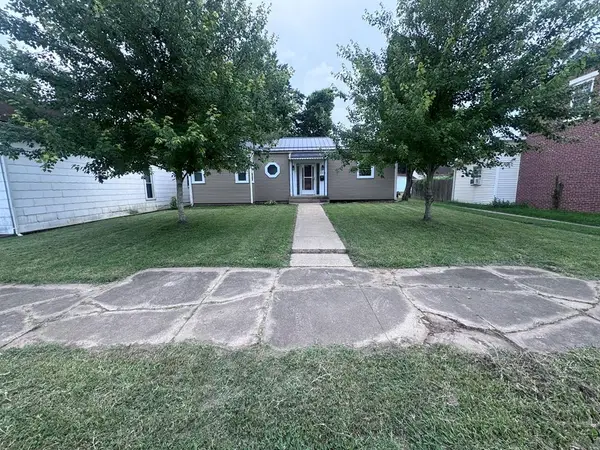 $189,900Active2 beds 1 baths1,080 sq. ft.
$189,900Active2 beds 1 baths1,080 sq. ft.306 Market Street, Waverly, OH 45690
MLS# 198975Listed by: REALTEC REAL ESTATE
