4752 E Lower Springboro Road, Wayne Township, OH 45068
Local realty services provided by:ERA Martin & Associates
Listed by:john bissman
Office:keller williams pinnacle group
MLS#:1855344
Source:OH_CINCY
Price summary
- Price:$899,900
- Price per sq. ft.:$269.75
About this home
Discover timeless beauty in this traditional Quaker-style farmhouse, built in 1837 & thoughtfully expanded for today's living. 9.87 acres of rolling countryside provide the perfect balance of peace, privacy & convenience. Enjoy the best of country living with fenced pasture, 1901 barn with electric, and 16x32 fiberglass pool. Inside, character meets comfort with gorgeous wood floors, wood Anderson windows, 3 working fireplaces and custom kitchen featuring handcrafted cabinetry, granite c-tops and modern appliances. Flexible living spaces include the option for a first-floor primary suite or in-law suite and attached 2-car garage with 220amp outlet with EV charging. Historic details are preserved throughout, enhanced by upgrades like a partial basement, security system and smart dual heating & cooling systems. Just minutes from Caesar Creek Lake, downtown Waynesville shops and dining, and easy highway access. This property is a rare find that offers it all!
Contact an agent
Home facts
- Year built:1837
- Listing ID #:1855344
- Added:66 day(s) ago
- Updated:October 24, 2025 at 08:37 PM
Rooms and interior
- Bedrooms:4
- Total bathrooms:4
- Full bathrooms:3
- Half bathrooms:1
- Living area:3,336 sq. ft.
Heating and cooling
- Cooling:Central Air
- Heating:Heat Pump, Oil
Structure and exterior
- Roof:Shingle
- Year built:1837
- Building area:3,336 sq. ft.
- Lot area:9.87 Acres
Utilities
- Water:Public
- Sewer:Septic Tank
Finances and disclosures
- Price:$899,900
- Price per sq. ft.:$269.75
New listings near 4752 E Lower Springboro Road
- New
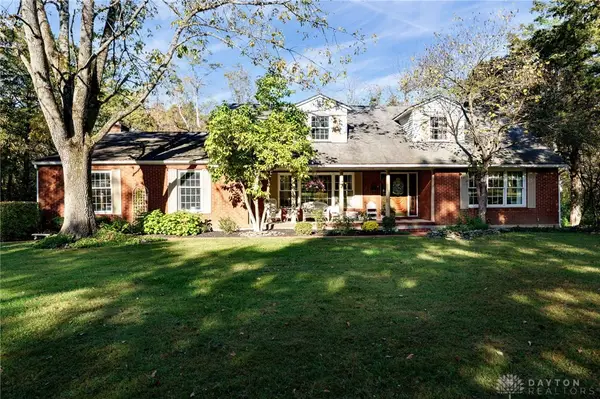 $729,900Active4 beds 4 baths3,645 sq. ft.
$729,900Active4 beds 4 baths3,645 sq. ft.9161 Old Stage Road, Waynesville, OH 45068
MLS# 946412Listed by: JOSEPH WILLIAMS REALTY 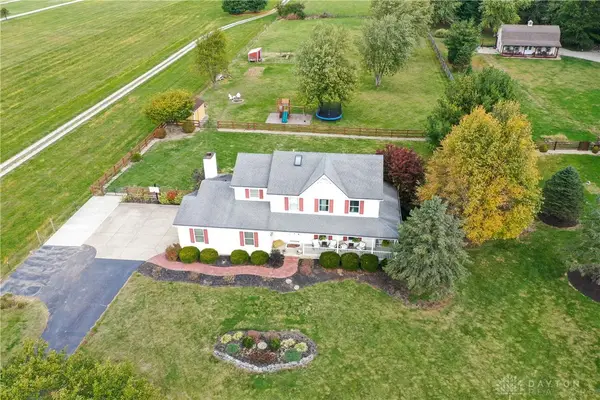 $598,900Pending4 beds 4 baths2,843 sq. ft.
$598,900Pending4 beds 4 baths2,843 sq. ft.7364 Cook Jones Road, Waynesville, OH 45068
MLS# 946425Listed by: COMEY & SHEPHERD REALTORS- New
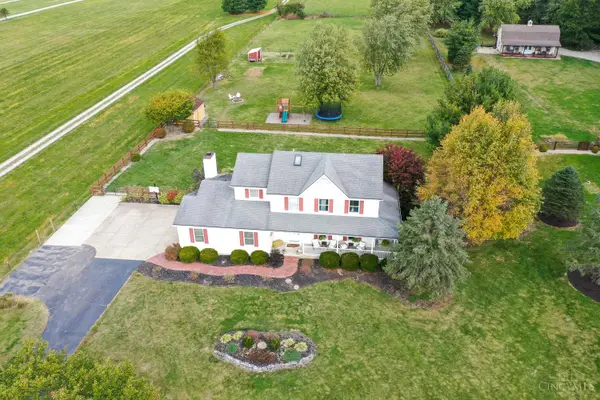 $598,900Active4 beds 4 baths2,843 sq. ft.
$598,900Active4 beds 4 baths2,843 sq. ft.Address Withheld By Seller, Waynesville, OH 45068
MLS# 1859639Listed by: COMEY & SHEPHERD - New
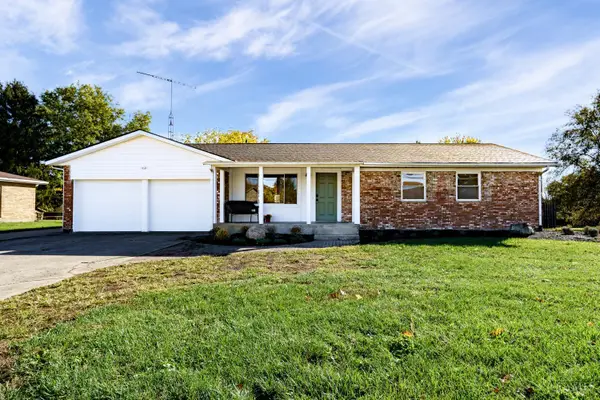 $448,800Active4 beds 3 baths2,680 sq. ft.
$448,800Active4 beds 3 baths2,680 sq. ft.Address Withheld By Seller, Waynesville, OH 45068
MLS# 1859315Listed by: COMEY & SHEPHERD - New
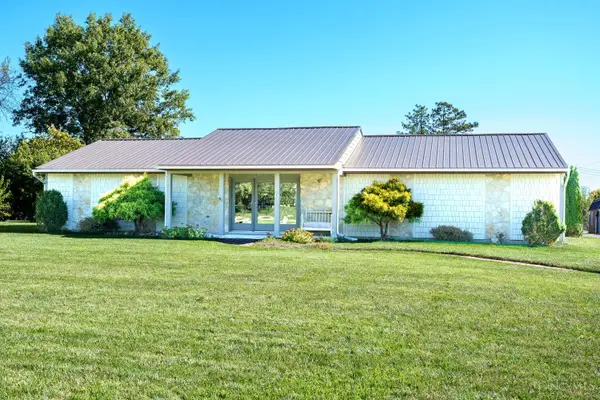 $333,900Active2 beds 2 baths1,736 sq. ft.
$333,900Active2 beds 2 baths1,736 sq. ft.60 E Ellis Drive, Waynesville, OH 45068
MLS# 1858994Listed by: COMEY & SHEPHERD 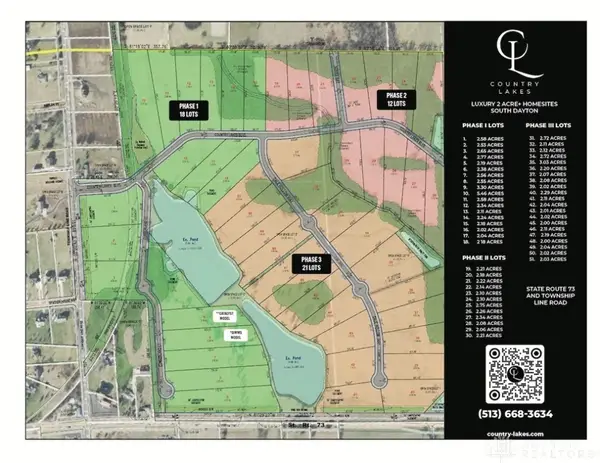 $239,900Active2.18 Acres
$239,900Active2.18 Acres21 Country Lakes Boulevard, Wayne Twp, OH 45068
MLS# 945746Listed by: COLDWELL BANKER HERITAGE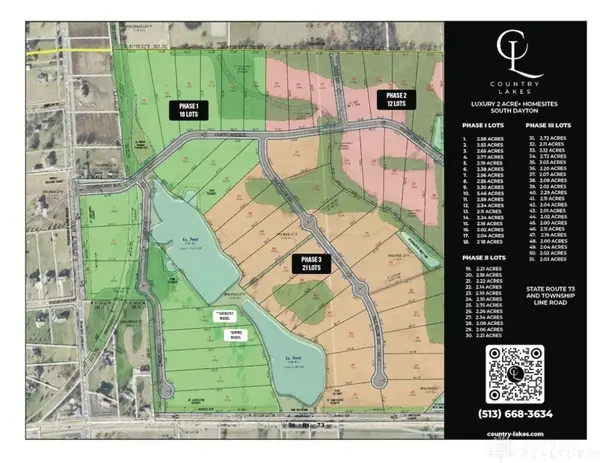 $242,900Active2.14 Acres
$242,900Active2.14 Acres22 Country Lakes Boulevard, Wayne Twp, OH 45068
MLS# 945748Listed by: COLDWELL BANKER HERITAGE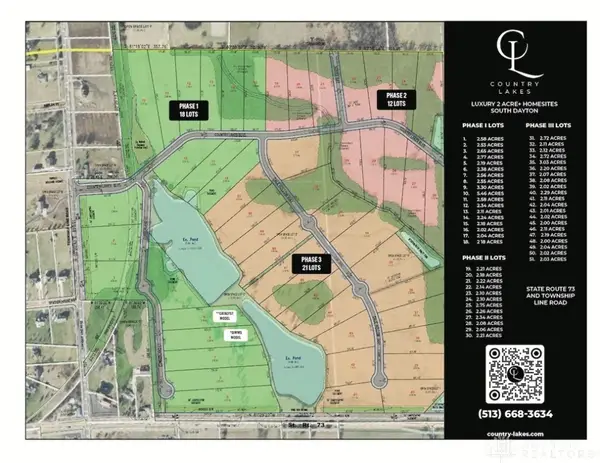 $244,900Active2.1 Acres
$244,900Active2.1 Acres23 Country Lakes Boulevard, Wayne Twp, OH 45068
MLS# 945749Listed by: COLDWELL BANKER HERITAGE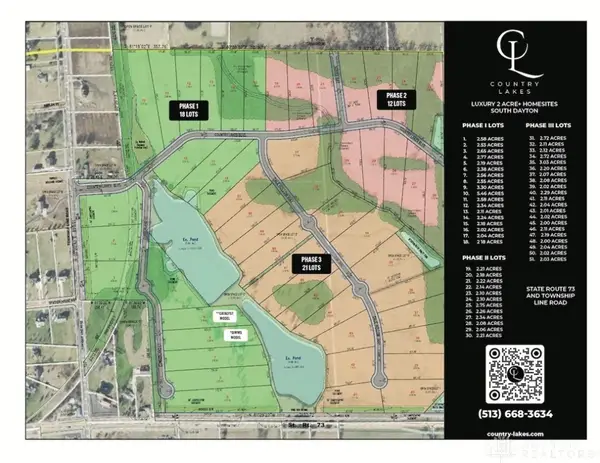 $247,900Active2.1 Acres
$247,900Active2.1 Acres24 Country Lakes Boulevard, Wayne Twp, OH 45068
MLS# 945750Listed by: COLDWELL BANKER HERITAGE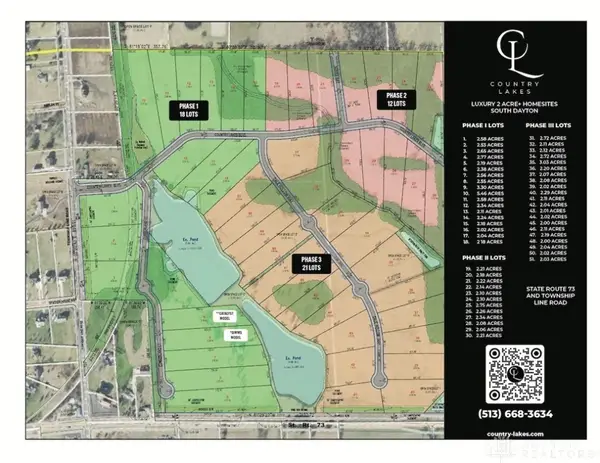 $249,900Active2.75 Acres
$249,900Active2.75 Acres25 Country Lakes Boulevard, Wayne Twp, OH 45068
MLS# 945752Listed by: COLDWELL BANKER HERITAGE
