Address Withheld By Seller, Wayne Twp, OH 45068
Local realty services provided by:ERA Real Solutions Realty
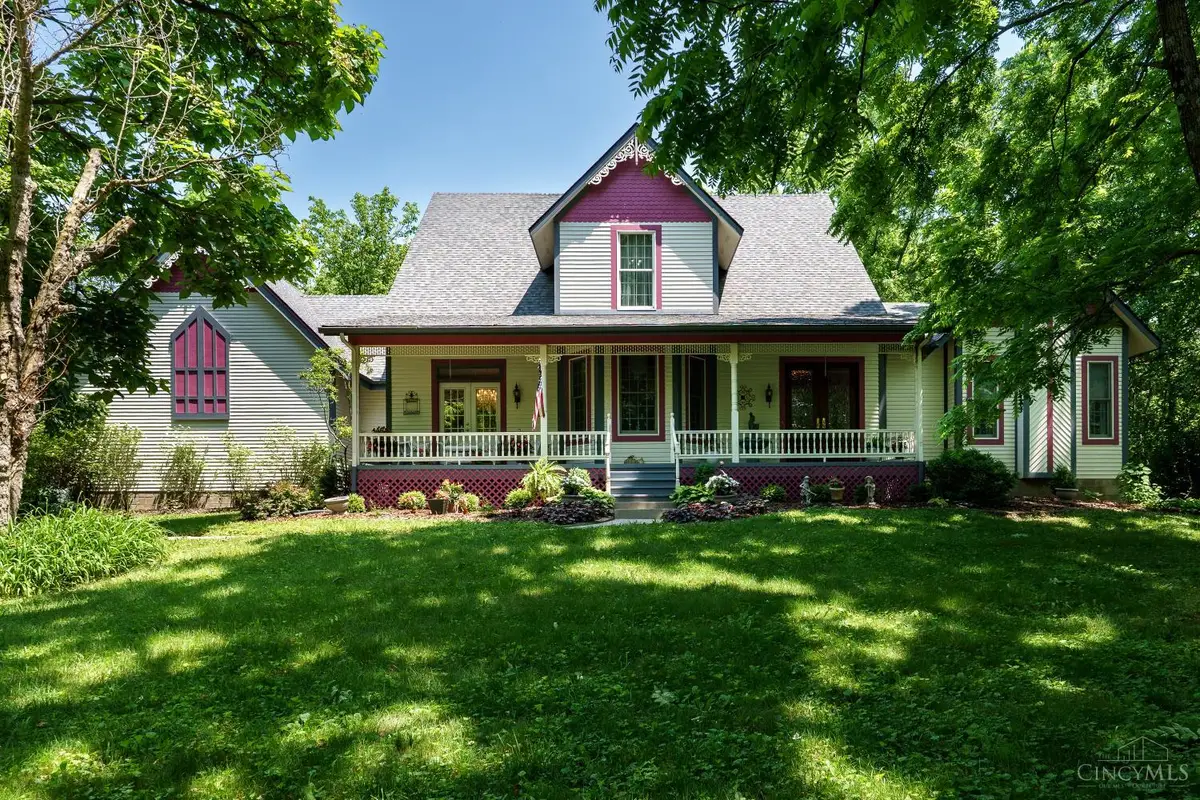
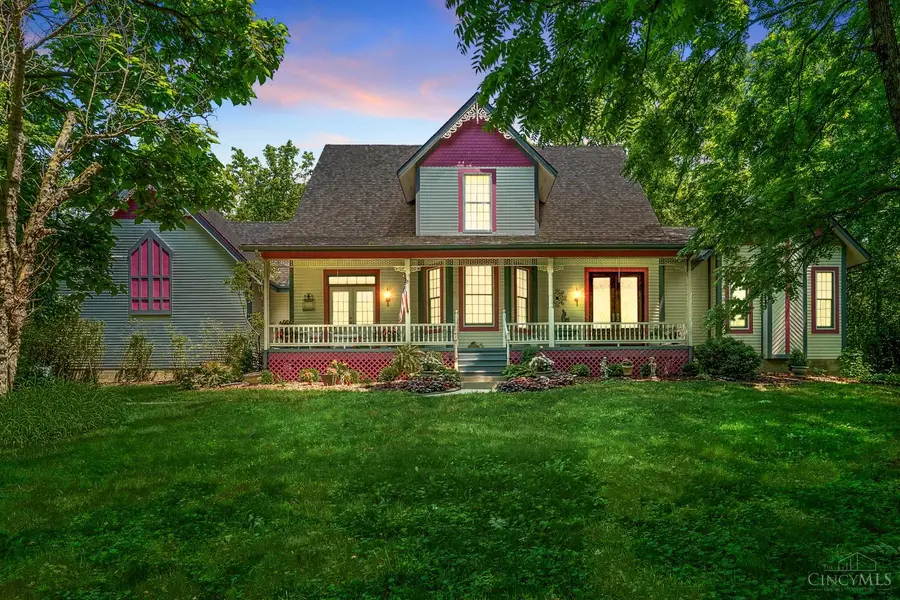

Listed by:jamie gabbard
Office:comey & shepherd
MLS#:1844784
Source:OH_CINCY
Sorry, we are unable to map this address
Price summary
- Price:$994,900
- Price per sq. ft.:$284.26
About this home
Victorian dream home w/ over 3,700 sq ft on 4 acres, attention to detail will impress you inside & out. Covered front porch w/ double front door welcomes you into the 2-story foyer. Living room open to formal dining room w/ crown molding, chair rail & vintage fireplace. Plank yellow pine floors are carried throughout. The 2-story family room has floor to ceiling brick wood burning fireplace. The kitchen has top of the line custom cabinets, granite counter, brass faucet & new refrigerator. The breakfast area is open to the sunroom with brick paver floors, easy access to fenced in area of the yard. This home is made to entertain in! Enjoy one floor living, laundry rm, office & primary suite are all on main floor. 2nd floor w/ 2 guest beds, full bath & bonus room (could be 5th bedroom). No lack of storage w/ the walk-in attic, 3 car garage, shed & basement. Sitting on the back patio you can hear the fountain in the pond. The quality of this home is outstanding & is a must see!
Contact an agent
Home facts
- Year built:1999
- Listing Id #:1844784
- Added:59 day(s) ago
- Updated:August 16, 2025 at 02:13 PM
Rooms and interior
- Bedrooms:4
- Total bathrooms:3
- Full bathrooms:2
- Half bathrooms:1
- Living area:3,500 sq. ft.
Heating and cooling
- Cooling:Central Air
- Heating:Gas, Heat Pump, Mini-Split
Structure and exterior
- Roof:Shingle
- Year built:1999
- Building area:3,500 sq. ft.
- Lot area:4 Acres
Utilities
- Water:Public
- Sewer:Septic Tank
Finances and disclosures
- Price:$994,900
- Price per sq. ft.:$284.26
New listings near 45068
- New
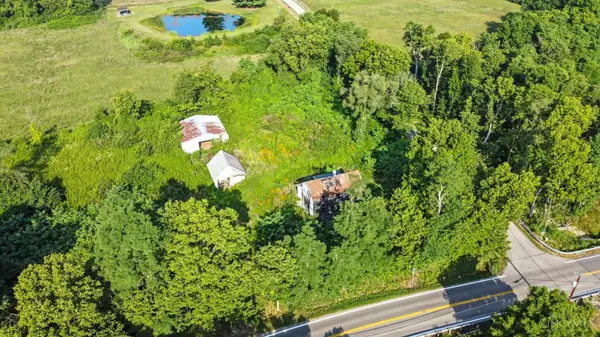 $120,000Active2.42 Acres
$120,000Active2.42 Acres3291 Middletown Eaton Road, Wayne Twp, OH 45042
MLS# 1850472Listed by: KELLER WILLIAMS SEVEN HILLS RE - New
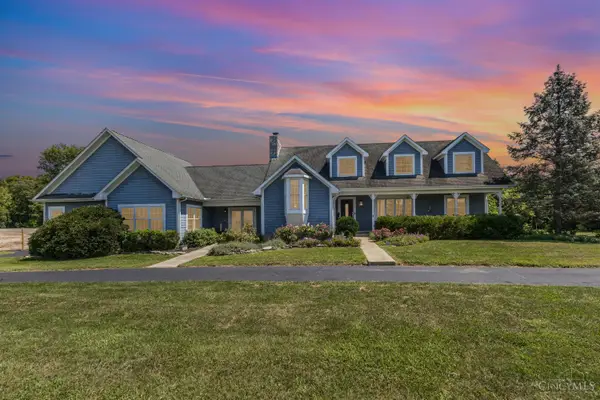 $924,900Active4 beds 4 baths3,195 sq. ft.
$924,900Active4 beds 4 baths3,195 sq. ft.Address Withheld By Seller, Wayne Twp, OH 45068
MLS# 1851290Listed by: EXP REALTY  $179,900Pending4 beds 1 baths1,748 sq. ft.
$179,900Pending4 beds 1 baths1,748 sq. ft.6563 St Rt 133, Wayne Twp, OH 45162
MLS# 1850798Listed by: FALGNER REALTY LLC $295,000Active3 beds 2 baths1,480 sq. ft.
$295,000Active3 beds 2 baths1,480 sq. ft.3966 N Us Rt 42, Wayne Twp, OH 45068
MLS# 1850259Listed by: COMEY & SHEPHERD $185,000Active3 beds 1 baths1,080 sq. ft.
$185,000Active3 beds 1 baths1,080 sq. ft.3488 Old State Route 122, Wayne Twp, OH 45068
MLS# 940394Listed by: COLDWELL BANKER HERITAGE $35,000Pending0.57 Acres
$35,000Pending0.57 Acres3270 State Route 131, Wayne Twp, OH 45122
MLS# 1849659Listed by: COLDWELL BANKER REALTY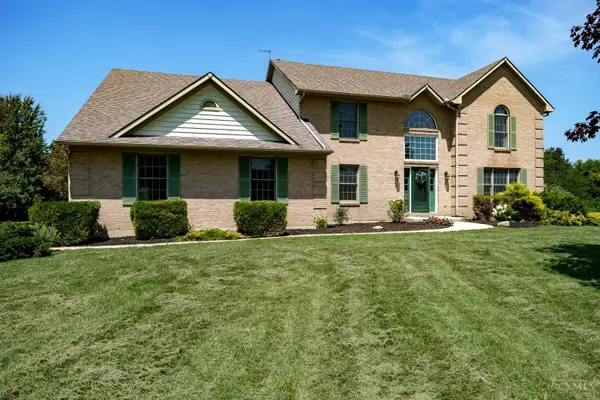 $599,999Pending4 beds 4 baths2,794 sq. ft.
$599,999Pending4 beds 4 baths2,794 sq. ft.Address Withheld By Seller, Wayne Twp, OH 45068
MLS# 1849242Listed by: COMEY & SHEPHERD $95,000Active1.22 Acres
$95,000Active1.22 Acres3294 St Rt 131, Wayne Twp, OH 45122
MLS# 1848469Listed by: COMEY & SHEPHERD REALTORS $28,000Active0.68 Acres
$28,000Active0.68 Acres0 Bigam Road, Wayne Twp, OH 45103
MLS# 1847369Listed by: RING REAL ESTATE CO., GEORGETO $419,900Pending3 beds 2 baths
$419,900Pending3 beds 2 bathsAddress Withheld By Seller, Wayne Twp, OH 45068
MLS# 1847556Listed by: COMEY & SHEPHERD
