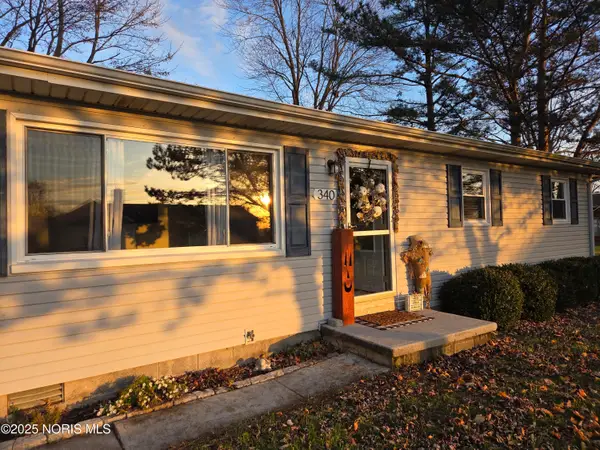5162 Warner Road, Wayne, OH 43466
Local realty services provided by:ERA Geyer Noakes Realty Group
Listed by: chad brandeberry
Office: key realty
MLS#:10000470
Source:OH_TBR
Price summary
- Price:$245,000
- Price per sq. ft.:$172.78
About this home
Enjoy peaceful country living in this adorable ranch style home offering over 1,400 sq ft of comfortable living space. Inside, you'll find 2 spacious bedrooms, 1 full bath, a large living room perfect for relaxing or entertaining, and a large eat-in kitchen with access to the deck. Connecting the home and garage is a heated breezeway—ideal for extra storage, hobbies, or even additional living space. The oversized 29' x 27' insulated garage features a convenient half bath, and the attached 29' x 30' heated multi-purpose addition provides endless possibilities—use it as a workshop, entertainment area, or extra living space. There's also a handy 7.5' x 10' bonus room that could make a great office or storage area. Outside, enjoy the country views from the welcoming front porch or relax in the fenced-in backyard with a 16' x 26' patio and 16' x 18' deck, perfect for entertaining and outdoor fun. Sitting on 0.73 acres, this property offers the space and flexibility you've been looking for. UPDATES include: Roof '22, Gutters & gutter covers '23, Furnace & AC Jan '25, & Patio June '25. Back on the market due to buyer not being able to remove contingency to sell their current home
Contact an agent
Home facts
- Year built:1973
- Listing ID #:10000470
- Added:57 day(s) ago
- Updated:December 19, 2025 at 04:44 PM
Rooms and interior
- Bedrooms:2
- Total bathrooms:1
- Full bathrooms:1
- Living area:1,418 sq. ft.
Heating and cooling
- Cooling:Ceiling Fan(s), Central Air
- Heating:Forced Air, Propane
Structure and exterior
- Roof:Shingle
- Year built:1973
- Building area:1,418 sq. ft.
- Lot area:0.73 Acres
Schools
- High school:Elmwood
- Middle school:Elmwood
- Elementary school:Elmwood
Utilities
- Water:Water Connected, Well
- Sewer:Septic Tank, Sewer Connected
Finances and disclosures
- Price:$245,000
- Price per sq. ft.:$172.78


