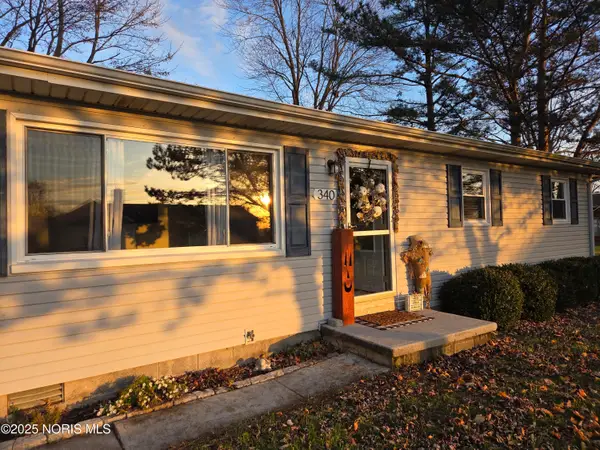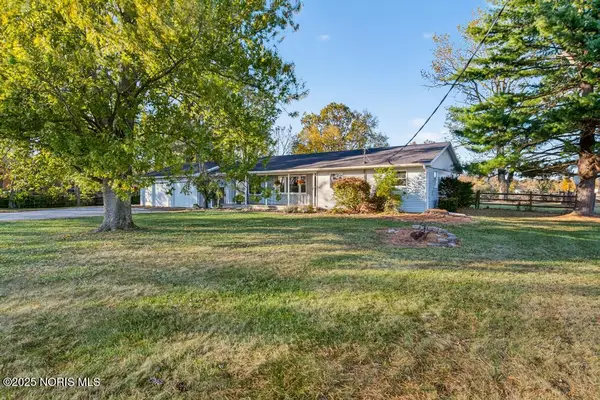5181 Robinson Road, Wayne, OH 43160
Local realty services provided by:ERA Real Solutions Realty
5181 Robinson Road,Wayne Twp, OH 43160
$425,000
- 4 Beds
- 2 Baths
- 1,884 sq. ft.
- Single family
- Active
Listed by: emily collier
Office: boyer territory, hillsboro
MLS#:1861582
Source:OH_CINCY
Price summary
- Price:$425,000
- Price per sq. ft.:$225.58
About this home
Welcome to this beautifully renovated home, where modern convenience meets timeless charm. Every detail has been thoughtfully updated, making this home move-in ready. Step inside to find all-new flooring, freshly painted walls, trim & doors. The brand new kitchen is a chefs dream, featuring granite countertops, new appliances, and stylish cabinetry. The bathrooms have been completely transformed with new tubs, vanities, fixtures, vents, and lighting. Additional upgrades include, all new windows for energy efficiency, new well water filtration system, upgraded electrical with new outlets, switches & lighting, redesigned closets for added storage, new water heater, vents, upgraded laundry room with granite topped folding table, textured walls throughout. Outside improvements include a brand new 18x20 carport with concrete & electric, a pole barn with electric and multiple sheds. A stunning custom gazebo with lighting & outdoor fans. More updates on feature sheet!
Contact an agent
Home facts
- Year built:1970
- Listing ID #:1861582
- Added:332 day(s) ago
- Updated:January 10, 2026 at 03:12 PM
Rooms and interior
- Bedrooms:4
- Total bathrooms:2
- Full bathrooms:2
- Living area:1,884 sq. ft.
Heating and cooling
- Cooling:Central Air
- Heating:Heat Pump
Structure and exterior
- Roof:Metal
- Year built:1970
- Building area:1,884 sq. ft.
- Lot area:5 Acres
Utilities
- Water:Well
- Sewer:Septic Tank
Finances and disclosures
- Price:$425,000
- Price per sq. ft.:$225.58
New listings near 5181 Robinson Road
 $174,500Active3 beds 2 baths1,040 sq. ft.
$174,500Active3 beds 2 baths1,040 sq. ft.340 S Watson Street, Wayne, OH 43466
MLS# 10001540Listed by: HOWARD HANNA $245,000Active2 beds 1 baths1,418 sq. ft.
$245,000Active2 beds 1 baths1,418 sq. ft.5162 Warner Road, Wayne, OH 43466
MLS# 10000470Listed by: KEY REALTY $188,700Active2 beds 1 baths1,448 sq. ft.
$188,700Active2 beds 1 baths1,448 sq. ft.9943 Wayne Road, Wayne, OH 43466
MLS# 6132154Listed by: RE/MAX PREFERRED ASSOCIATES
