9062 Adam Lane, Waynesville, OH 45068
Local realty services provided by:ERA Petkus Weiss

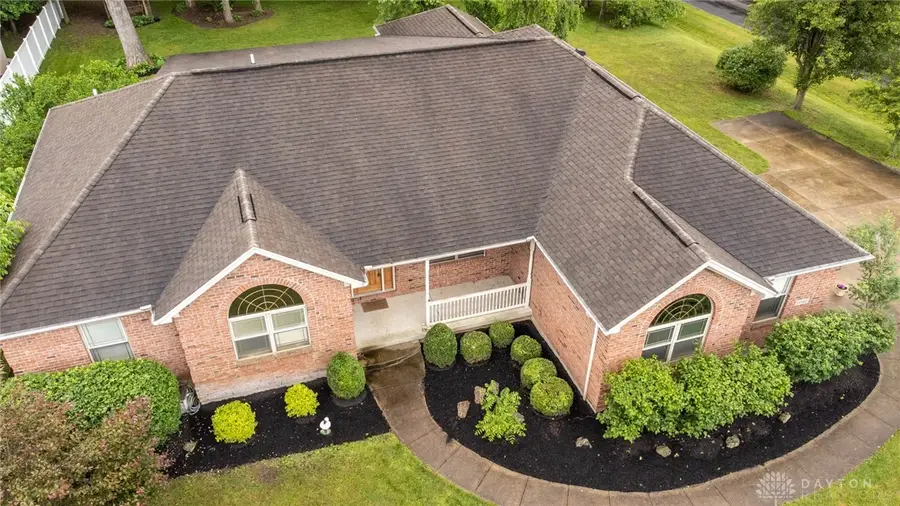

9062 Adam Lane,Waynesville, OH 45068
$554,900
- 3 Beds
- 4 Baths
- 3,055 sq. ft.
- Single family
- Active
Listed by:marc broomhall937-248-9318
Office:howard hanna real estate serv
MLS#:935655
Source:OH_DABR
Price summary
- Price:$554,900
- Price per sq. ft.:$181.64
About this home
Welcome home! This stunning 3 bedroom, 3.5 bath custom built Ellis home boasting 2,297 sq. ft. with a full finished basement and a 3 car garage nestled on 1.131 acres is awaiting its new owners. As you walk in you're greeted by beautiful hardwood floors. As you step into your entry room you will find an open concept floor plan with a spacious dining room to your right. To your left is a large coat closet and entrance to your basement. Go through the entry room into your family room complete with a tray ceiling & a gas fireplace. Head through your family room and enter your chef's kitchen complete with an island with bar stool seating, SS appliances, plenty of cabinets, ample countertop space, & a large pantry. Off of your kitchen is a nice eat in area and a spacious breakfast room. Leaving the kitchen and heading towards the garage is your large laundry room and a half bath. Going back through the family room & down the bedroom hallway are two spare bedrooms, a full bath, and your primary oasis complete with a full en-suite and a walk-in closet. Heading downstairs to your full finished basement you will find a possible 4th bedroom to your left complete with a Jack & Jill en-suite and a large walk in closet. Going through the closet and open the door to find a hidden safe room for the wild Ohio weather. Coming back out of the bedroom and into your spacious basement living room you will find a wet bar area for all of your entertaining. Off of the wet bar area is a small rec room area which will be great for a pool table. To your right is the other access to your full bathroom. Going past your bar area set your eyes on a spacious work out room and your mechanical room. Once inside your mechanical room you will notice the loads of storage space this room offers. Heading back up stairs and out to your rear yard to include a 30x15 covered patio, a storage shed, and a gazebo for relaxing. The home also features a 20KW Generac generator. Make this home yours today!
Contact an agent
Home facts
- Year built:2005
- Listing Id #:935655
- Added:70 day(s) ago
- Updated:August 09, 2025 at 03:07 PM
Rooms and interior
- Bedrooms:3
- Total bathrooms:4
- Full bathrooms:3
- Half bathrooms:1
- Living area:3,055 sq. ft.
Heating and cooling
- Heating:Propane
Structure and exterior
- Year built:2005
- Building area:3,055 sq. ft.
- Lot area:1.13 Acres
Utilities
- Water:Well
Finances and disclosures
- Price:$554,900
- Price per sq. ft.:$181.64
New listings near 9062 Adam Lane
- New
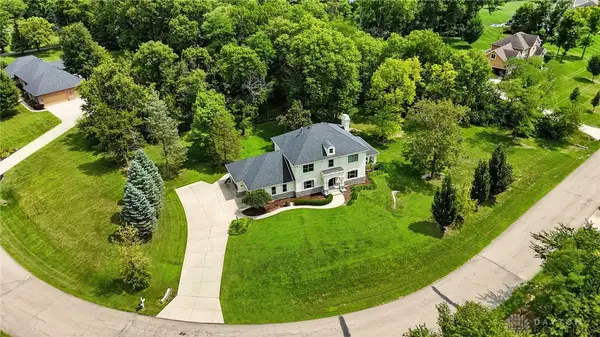 $879,999Active3 beds 3 baths3,323 sq. ft.
$879,999Active3 beds 3 baths3,323 sq. ft.7248 Sheffield Way, Waynesville, OH 45068
MLS# 940219Listed by: GLASSHOUSE REALTY GROUP - New
 $879,999Active3 beds 3 baths
$879,999Active3 beds 3 baths7248 Sheffield, Waynesville, OH 45068
MLS# 1849590Listed by: GLASSHOUSE REALTY GROUP - New
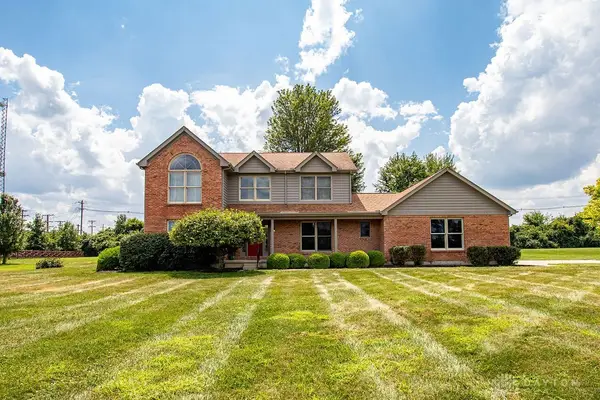 $510,000Active4 beds 3 baths2,281 sq. ft.
$510,000Active4 beds 3 baths2,281 sq. ft.5927 Henderson Road, Waynesville, OH 45068
MLS# 941239Listed by: PLUM TREE REALTY - New
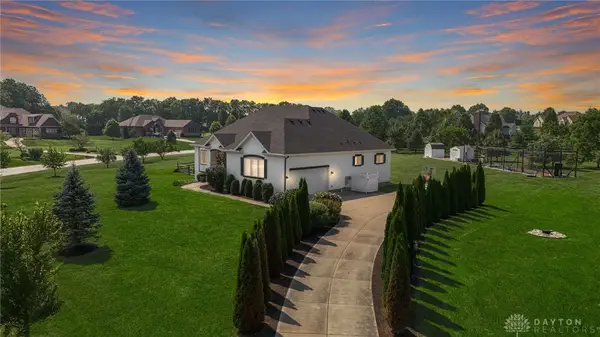 $850,000Active5 beds 4 baths4,000 sq. ft.
$850,000Active5 beds 4 baths4,000 sq. ft.8355 Cierra Way, Waynesville, OH 45068
MLS# 934214Listed by: ULLERY REAL ESTATE LLC 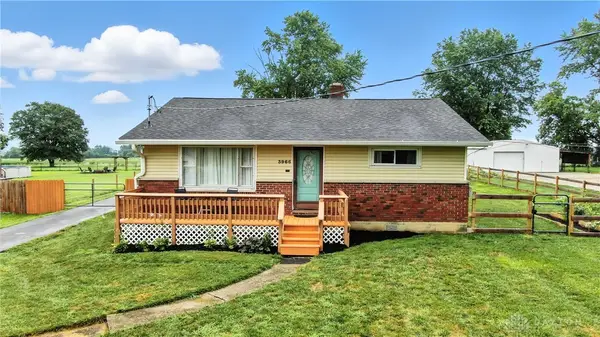 $295,000Active3 beds 2 baths1,480 sq. ft.
$295,000Active3 beds 2 baths1,480 sq. ft.3966 N State Route 42, Waynesville, OH 45068
MLS# 940439Listed by: COMEY & SHEPHERD REALTORS $599,900Pending3 beds 2 baths2,056 sq. ft.
$599,900Pending3 beds 2 baths2,056 sq. ft.8881 N Us-42, Waynesville, OH 45068
MLS# 940309Listed by: BELLA REALTY GROUP $1,450,000Pending4 beds 6 baths6,140 sq. ft.
$1,450,000Pending4 beds 6 baths6,140 sq. ft.2199 Savannah Court, Waynesville, OH 45068
MLS# 940273Listed by: COLDWELL BANKER HERITAGE $300,000Pending3 beds 2 baths
$300,000Pending3 beds 2 bathsAddress Withheld By Seller, Waynesville, OH 45068
MLS# 1849959Listed by: COMEY & SHEPHERD $625,000Active4 beds 1 baths2,013 sq. ft.
$625,000Active4 beds 1 baths2,013 sq. ft.155 S Main, Waynesville, OH 45068
MLS# 1849930Listed by: KELLER WILLIAMS COMMUNITY PART $375,000Active3 beds 3 baths
$375,000Active3 beds 3 bathsAddress Withheld By Seller, Waynesville, OH 45068
MLS# 1849914Listed by: COMEY & SHEPHERD

