241 Heritage Drive, Wellington, OH 44090
Local realty services provided by:ERA Real Solutions Realty
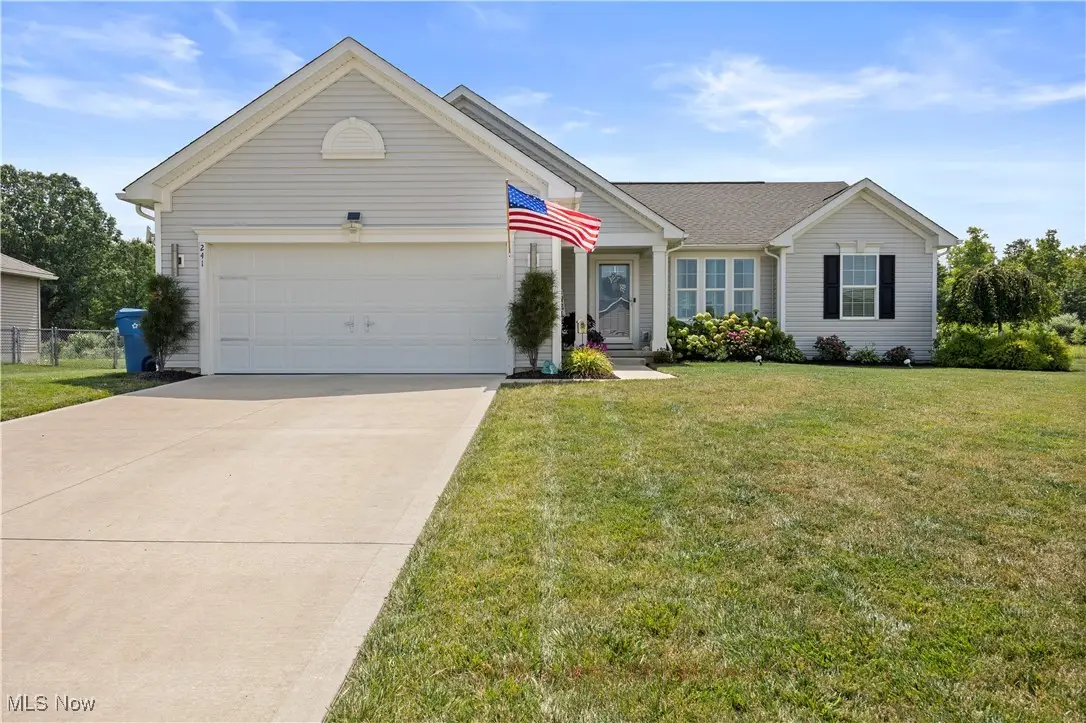
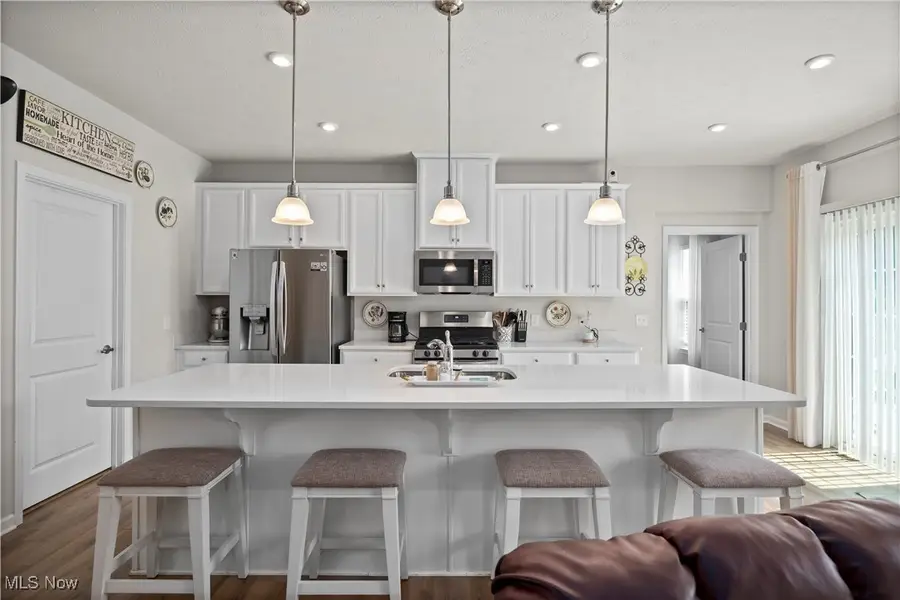
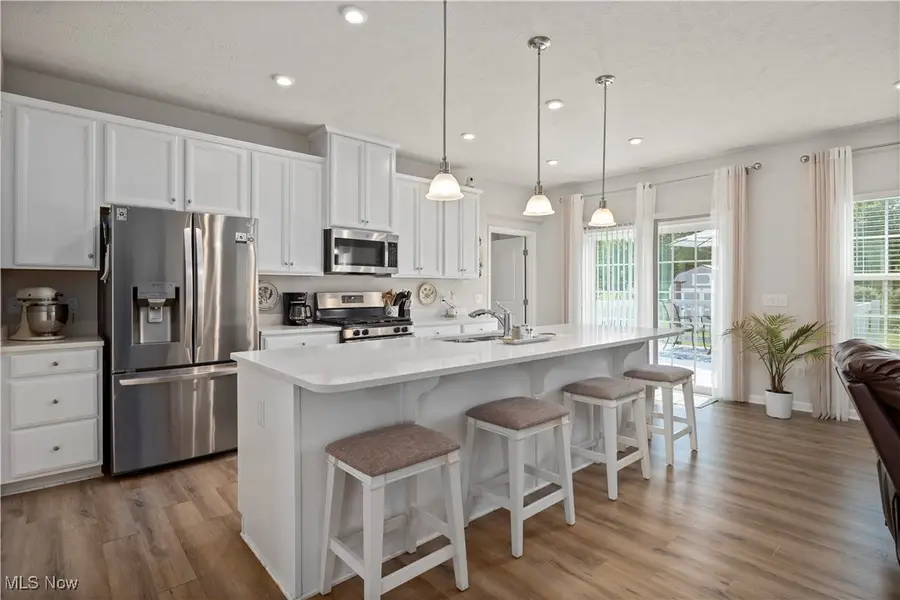
Listed by:richard kropf
Office:russell real estate services
MLS#:5148705
Source:OH_NORMLS
Price summary
- Price:$380,000
- Price per sq. ft.:$160.07
- Monthly HOA dues:$11.67
About this home
This home has all the bells and whistles, located in Windemere Place! Beautiful ranch with open floor plan, 9' ceilings, 3 bedrooms, 3 full bathrooms, and glamour kitchen and finished basement. Located on .41 acre lot with pond at rear of property and no rear neighbor. Three spacious bedrooms and 3 full baths. Tree-lined streets with sidewalks and curbs. Meticulously landscaped. This stunning home feels like a model home when you walk inside. Recessed lighting throughout. Step inside and enjoy the spacious great room with large dining area, family room and dream kitchen combined. The kitchen has a giant center island with quartz countertops, floor to ceiling cabinets, and top of the line, stainless GE Profile appliances that stay. Sliding glass door leads to the deck on the back of the home so you can enjoy the views of the pond, and all that nature has to offer. Solid surface LVT flooring throughout the great room. Spacious Master bedroom has large walk-in closet and on-suite master bath with large walk-in shower with two shower heads, tiled walls, and bench seat. There’s a nice laundry room off of the kitchen with top of the line, whirlpool washer and dryer. And two guest bedrooms and a full guest bathroom complete the first floor.
The huge, finished Basement is large enough for an in-home theater. It has plush carpet and recessed lighting and a full bath with a walk-in shower, as well. There’s an unfinished potential fourth bedroom or office waiting to be finished, plus a giant storage room. High-efficiency gas furnace and 50 gallon hot water tank. Large paved driveway. Brand new 20x10' shed just purchased last year for $6500. Close to downtown Wellington and major routes. Make your appointment today to see this incredible home! You'll be glad you did!
Contact an agent
Home facts
- Year built:2021
- Listing Id #:5148705
- Added:1 day(s) ago
- Updated:August 16, 2025 at 02:13 PM
Rooms and interior
- Bedrooms:3
- Total bathrooms:3
- Full bathrooms:3
- Living area:2,374 sq. ft.
Heating and cooling
- Cooling:Central Air
- Heating:Forced Air, Gas
Structure and exterior
- Roof:Asphalt, Fiberglass
- Year built:2021
- Building area:2,374 sq. ft.
- Lot area:0.42 Acres
Utilities
- Water:Public
- Sewer:Public Sewer
Finances and disclosures
- Price:$380,000
- Price per sq. ft.:$160.07
- Tax amount:$4,838 (2024)
New listings near 241 Heritage Drive
- New
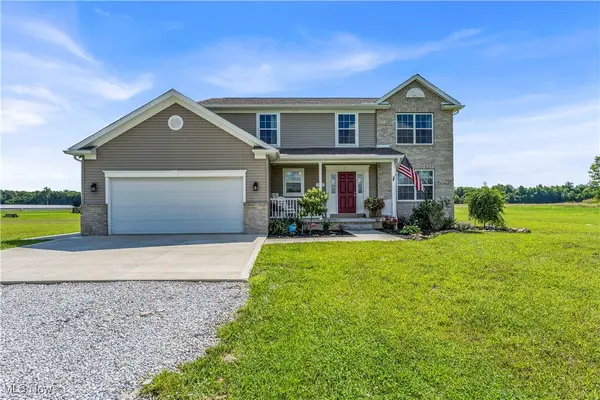 $499,900Active3 beds 3 baths2,213 sq. ft.
$499,900Active3 beds 3 baths2,213 sq. ft.18315 Gifford Road, Wellington, OH 44090
MLS# 5148187Listed by: RUSSELL REAL ESTATE SERVICES - New
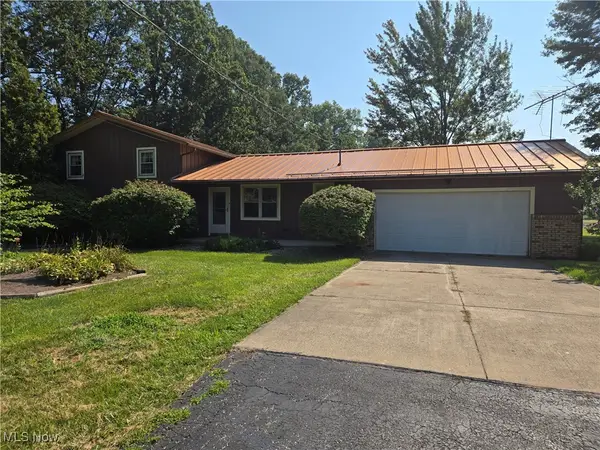 $575,000Active2 beds 2 baths3,168 sq. ft.
$575,000Active2 beds 2 baths3,168 sq. ft.20011 Gore Orphanage Road, Wellington, OH 44090
MLS# 5147232Listed by: CENTURY 21 HOMESTAR - New
 $145,000Active4 beds 2 baths1,983 sq. ft.
$145,000Active4 beds 2 baths1,983 sq. ft.111 S Mill Street, Wellington, OH 44090
MLS# 5146698Listed by: BRIGHT HORIZONS, INC. - New
 $229,000Active4 beds 2 baths1,753 sq. ft.
$229,000Active4 beds 2 baths1,753 sq. ft.125 Pleasant Street, Wellington, OH 44090
MLS# 5144235Listed by: KING REALTY  $605,000Active4 beds 4 baths2,900 sq. ft.
$605,000Active4 beds 4 baths2,900 sq. ft.16873 Pitts Road, Wellington, OH 44090
MLS# 5145507Listed by: DAISY LANE REALTY $210,000Pending3 beds 2 baths1,984 sq. ft.
$210,000Pending3 beds 2 baths1,984 sq. ft.140 Lincoln Street, Wellington, OH 44090
MLS# 5135560Listed by: RE/MAX TRANSITIONS $199,900Active3 beds 1 baths1,904 sq. ft.
$199,900Active3 beds 1 baths1,904 sq. ft.252 Johns Street, Wellington, OH 44090
MLS# 5141889Listed by: CENTURY 21 HOMESTAR $199,999Pending4 beds 1 baths1,726 sq. ft.
$199,999Pending4 beds 1 baths1,726 sq. ft.142 Magyar Street, Wellington, OH 44090
MLS# 5140597Listed by: RE/MAX ABOVE & BEYOND $270,000Pending2 beds 2 baths1,220 sq. ft.
$270,000Pending2 beds 2 baths1,220 sq. ft.49919 SE Peck Wadsworth Se Road, Wellington, OH 44090
MLS# 5138508Listed by: THE HOLDEN AGENCY
