43401 Peck Wadsworth Road, Wellington, OH 44090
Local realty services provided by:ERA Real Solutions Realty
43401 Peck Wadsworth Road,Wellington, OH 44090
$455,000
- 3 Beds
- 3 Baths
- - sq. ft.
- Single family
- Sold
Listed by: kenneth keiffer
Office: northern ohio realty
MLS#:5173164
Source:OH_NORMLS
Sorry, we are unable to map this address
Price summary
- Price:$455,000
About this home
Welcome home to your slice of paradise! Situated on a 7.56 acre wooded lot in Penfield Township in the Keystone School district this is a one of a kind property. The home features a large eat in kitchen, family room with a fireplace, living room, dining room, large first floor utility room, large owners suite with an ensuite bath, walk in closet and double bowl sink and a full basement. Updates include a cherry kitchen, stainless appliances (2021), heat pump (2025), three entry doors and two overhead doors in garage in 2025 and the driveway was chip and stoned in 2024. The detached garage roof is new! There are sliding doors off the family room to a patio overlooking the pond! There is a one car attached and a 5 car detached garage/shop that is partially heated! This is a very nice wooded/private setting. Just 10 minutes to 10/480 and immediate possession! Call for your viewing today!
Contact an agent
Home facts
- Year built:1973
- Listing ID #:5173164
- Added:42 day(s) ago
- Updated:January 01, 2026 at 07:27 AM
Rooms and interior
- Bedrooms:3
- Total bathrooms:3
- Full bathrooms:2
- Half bathrooms:1
Heating and cooling
- Cooling:Central Air
- Heating:Forced Air, Heat Pump, Propane, Wood
Structure and exterior
- Roof:Asphalt, Fiberglass
- Year built:1973
Utilities
- Water:Public
- Sewer:Septic Tank
Finances and disclosures
- Price:$455,000
- Tax amount:$3,868 (2024)
New listings near 43401 Peck Wadsworth Road
- New
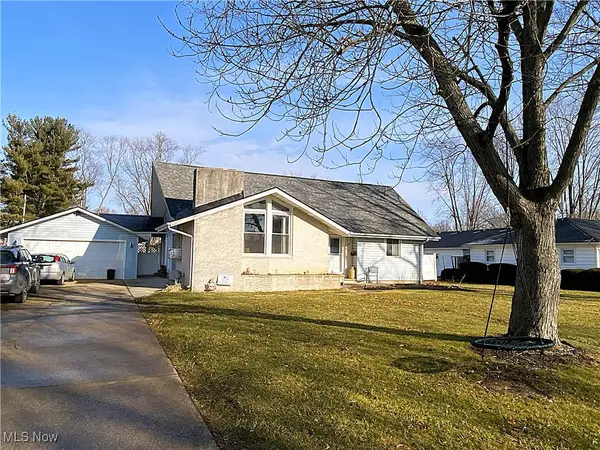 $314,900Active4 beds 2 baths2,277 sq. ft.
$314,900Active4 beds 2 baths2,277 sq. ft.237 Montrose Way, Wellington, OH 44090
MLS# 5178718Listed by: CENTURY 21 HOMESTAR 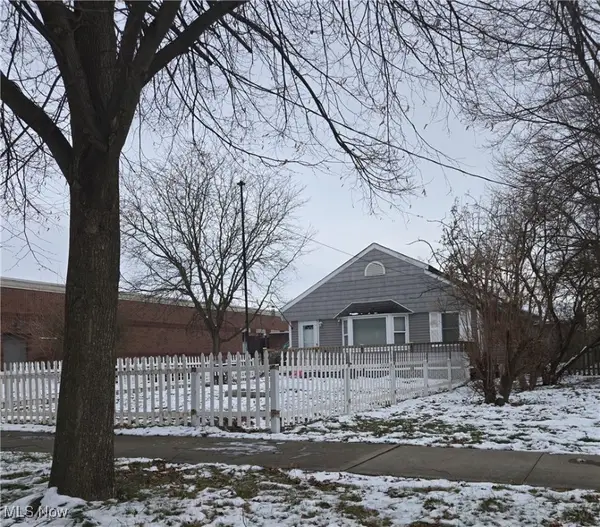 $160,000Pending3 beds 1 baths1,184 sq. ft.
$160,000Pending3 beds 1 baths1,184 sq. ft.113 Elm Street, Wellington, OH 44090
MLS# 5177662Listed by: RUSSELL REAL ESTATE SERVICES- Open Sun, 1 to 3pm
 $355,000Active3 beds 2 baths
$355,000Active3 beds 2 baths283 Woodland Court, Wellington, OH 44090
MLS# 5177029Listed by: KING REALTY  $169,000Active12.12 Acres
$169,000Active12.12 AcresJones Road, Wellington, OH 44090
MLS# 5176527Listed by: COUNTRYVIEW REALTY, LLC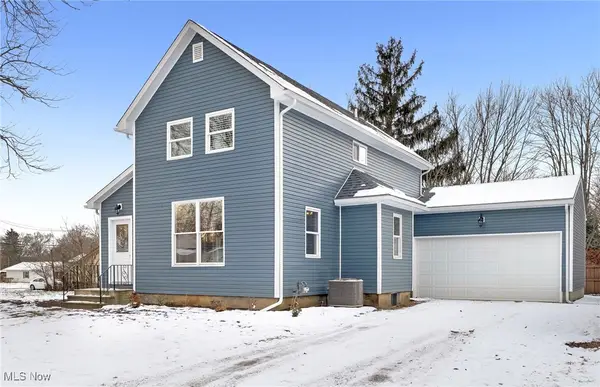 $299,900Active4 beds 3 baths1,794 sq. ft.
$299,900Active4 beds 3 baths1,794 sq. ft.407 Barker Street, Wellington, OH 44090
MLS# 5176145Listed by: RE/MAX CROSSROADS PROPERTIES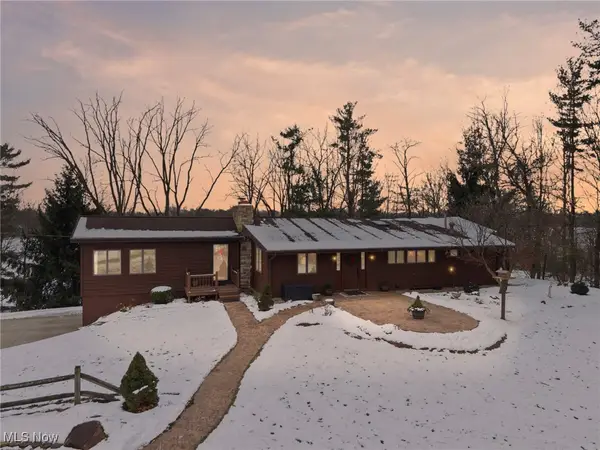 $450,000Pending4 beds 3 baths2,643 sq. ft.
$450,000Pending4 beds 3 baths2,643 sq. ft.17880 Hawley Road Road, Wellington, OH 44090
MLS# 5176388Listed by: KELLER WILLIAMS ELEVATE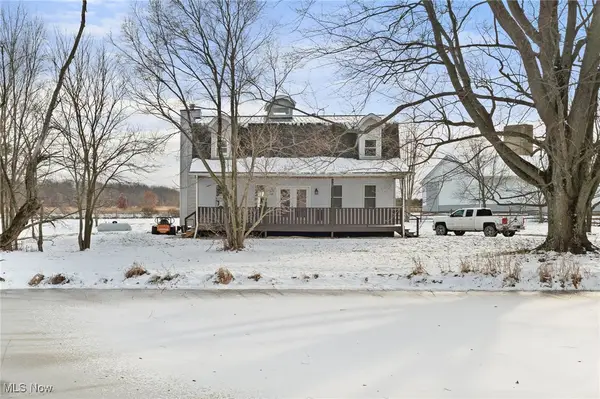 $290,000Pending3 beds 3 baths1,466 sq. ft.
$290,000Pending3 beds 3 baths1,466 sq. ft.52273 Betts Road, Wellington, OH 44090
MLS# 5176303Listed by: RE/MAX FIRST REALTY, LLC $165,000Pending3 beds 2 baths1,512 sq. ft.
$165,000Pending3 beds 2 baths1,512 sq. ft.139 Adams Street, Wellington, OH 44090
MLS# 5175983Listed by: RUSSELL REAL ESTATE SERVICES $150,000Active5 beds 2 baths
$150,000Active5 beds 2 baths639 N Main Street, Wellington, OH 44090
MLS# 5175449Listed by: KING REALTY $210,000Pending3 beds 2 baths1,353 sq. ft.
$210,000Pending3 beds 2 baths1,353 sq. ft.114 Adams Street, Wellington, OH 44090
MLS# 5173348Listed by: BERKSHIRE HATHAWAY HOMESERVICES STOUFFER REALTY
