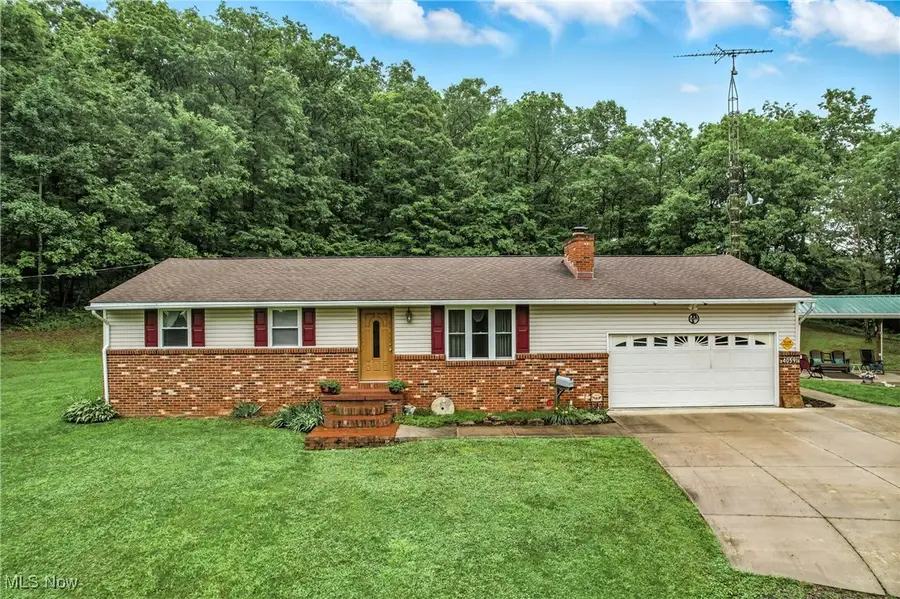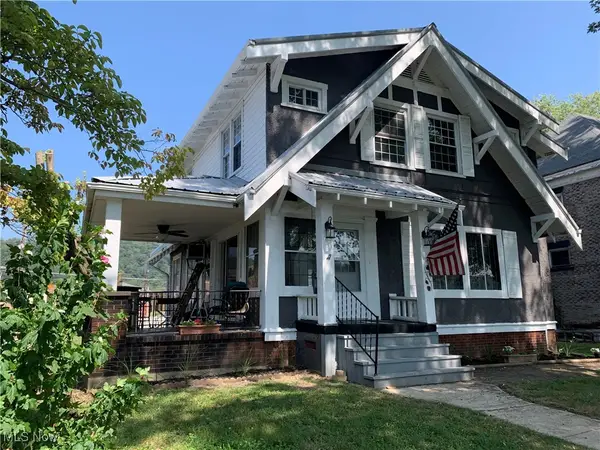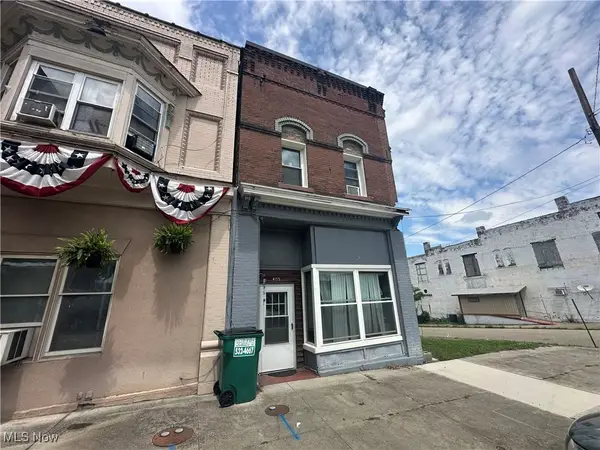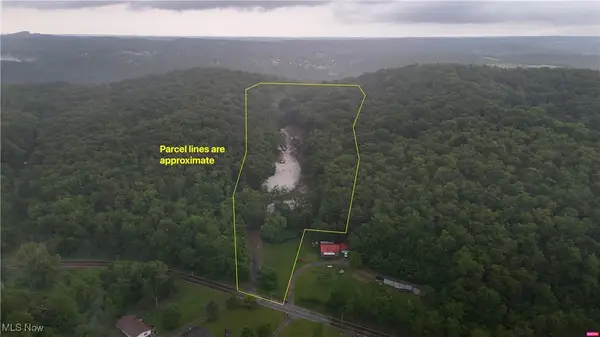40591 Alderlick Road, Wellsville, OH 43968
Local realty services provided by:ERA Real Solutions Realty



Listed by:bobbi seguin
Office:berkshire hathaway homeservices stouffer realty
MLS#:5135969
Source:OH_NORMLS
Price summary
- Price:$329,000
- Price per sq. ft.:$151.47
About this home
The Whole Package: Move-In Ready Ranch on 11.38 Acres with Extra Garages! This is the one you’ve been waiting for — a beautifully maintained 3-bedroom, 2-bath ranch home set on 11.38 private acres, offering the perfect blend of comfort, space, and versatility! Step inside to a cozy living room with a fireplace, ideal for relaxing evenings. The eat-in kitchen is functional and inviting, while the stunning 4-season room brings the outdoors in year-round with tons of natural light and panoramic views of the surrounding property. The finished basement adds even more living space with a spacious rec room, built-in bar, laundry area, and ample storage — great for entertaining or relaxing. Outdoors, enjoy the peace and privacy of your own retreat, complete with a patio, pavilion, and firepit — ready for summer nights and weekend gatherings. Plus, additional garages offer space for all your tools, toys, or workshop needs. Whether you’re looking for quiet country living or a place to spread out and enjoy life, this property truly has it all. Don’t miss this rare opportunity — schedule your private showing today!
Contact an agent
Home facts
- Year built:1978
- Listing Id #:5135969
- Added:45 day(s) ago
- Updated:August 12, 2025 at 07:18 AM
Rooms and interior
- Bedrooms:3
- Total bathrooms:2
- Full bathrooms:2
- Living area:2,172 sq. ft.
Heating and cooling
- Cooling:Central Air
- Heating:Electric, Forced Air
Structure and exterior
- Roof:Shingle
- Year built:1978
- Building area:2,172 sq. ft.
- Lot area:11.38 Acres
Utilities
- Water:Well
- Sewer:Septic Tank
Finances and disclosures
- Price:$329,000
- Price per sq. ft.:$151.47
- Tax amount:$2,420 (2024)
New listings near 40591 Alderlick Road
- New
 $224,900Active3 beds 2 baths
$224,900Active3 beds 2 baths909 Riverside Avenue, Wellsville, OH 43968
MLS# 5146966Listed by: BRYER REALTY  $29,900Active3 beds 2 baths1,770 sq. ft.
$29,900Active3 beds 2 baths1,770 sq. ft.1825 Chester Avenue, Wellsville, OH 43968
MLS# 5139727Listed by: PATHWAY REAL ESTATE $64,900Active3 beds 2 baths1,194 sq. ft.
$64,900Active3 beds 2 baths1,194 sq. ft.511 Aten Avenue, Wellsville, OH 43968
MLS# 5139741Listed by: PATHWAY REAL ESTATE $148,500Active4 beds 2 baths1,895 sq. ft.
$148,500Active4 beds 2 baths1,895 sq. ft.609 Broadway, Wellsville, OH 43968
MLS# 5139820Listed by: CEDAR ONE REALTY $169,900Pending4 beds 2 baths
$169,900Pending4 beds 2 baths41567 State Route 39, Wellsville, OH 43968
MLS# 5136087Listed by: BRYER REALTY $144,900Active3 beds 1 baths960 sq. ft.
$144,900Active3 beds 1 baths960 sq. ft.43818 Sherwood Road, Wellsville, OH 43968
MLS# 5133045Listed by: CEDAR ONE REALTY $72,500Active2 beds 2 baths
$72,500Active2 beds 2 baths405 Main Street, Wellsville, OH 43968
MLS# 5133017Listed by: CEDAR ONE REALTY $79,900Active15.59 Acres
$79,900Active15.59 Acres44318 10th Street Extension, Wellsville, OH 43968
MLS# 5132034Listed by: OHIO BROKER DIRECT $115,000Active3 beds 2 baths
$115,000Active3 beds 2 baths1019 Commerce Street, Wellsville, OH 43968
MLS# 5129831Listed by: RIVER VALLEY REALTY
