137 E Central Avenue, West Carrollton, OH 45449
Local realty services provided by:ERA Real Solutions Realty
137 E Central Avenue,West Carrollton, OH 45449
$375,000
- 4 Beds
- 4 Baths
- 4,225 sq. ft.
- Single family
- Active
Listed by:kate schell
Office:exp realty
MLS#:1858942
Source:OH_CINCY
Price summary
- Price:$375,000
- Price per sq. ft.:$88.76
About this home
Step back in time to this stunning, Queen Anne-style brick Victorian, architectural treasure in West Carrollton's Heritage District. A true one-of-a kind, over 7000 total sq.ft featuring: elevated ceilings, pristine original millwork, moulding, lighting & stained glass, custom mural of the Great Miami River, gorgeous built-ins, ornate fireplace detail, Butler's Pantry, 2 staircases, 4 spacious bedrooms custom-designed to showcase traditional Victorian aesthetics, 3.5 baths, nursery, sewing room, huge vaulted 3rd flr w/dance floor & seating nooks that once hosted 50+ person parties, partially finished bsmt w/full bath, detached 2-car garage. Right across the street from updated Civic Center & library, park w/baseball diamond & tennis. Charming, walkable, tree-lined streets behind`, minutes walk to cute downtown West Carrollton. Close to brand new city municipal & business developments by i75! Must see this incredible gem in-person to fully appreciate this one-of-a kind opportunity.
Contact an agent
Home facts
- Year built:1905
- Listing ID #:1858942
- Added:3 day(s) ago
- Updated:October 21, 2025 at 02:28 PM
Rooms and interior
- Bedrooms:4
- Total bathrooms:4
- Full bathrooms:3
- Half bathrooms:1
- Living area:4,225 sq. ft.
Heating and cooling
- Cooling:Mini Split
- Heating:Gas, Radiator
Structure and exterior
- Roof:Shingle
- Year built:1905
- Building area:4,225 sq. ft.
- Lot area:0.25 Acres
Utilities
- Water:Public
- Sewer:Public Sewer
Finances and disclosures
- Price:$375,000
- Price per sq. ft.:$88.76
New listings near 137 E Central Avenue
- New
 $249,900Active4 beds 3 baths2,665 sq. ft.
$249,900Active4 beds 3 baths2,665 sq. ft.209 E Pease Avenue, Dayton, OH 45449
MLS# 946193Listed by: KELLER WILLIAMS ADVISORS RLTY - New
 $249,900Active4 beds 3 baths2,665 sq. ft.
$249,900Active4 beds 3 baths2,665 sq. ft.209 E Pease Avenue, West Carrollton, OH 45449
MLS# 1859273Listed by: KELLER WILLIAMS ADVISORS - Open Sun, 1 to 2pmNew
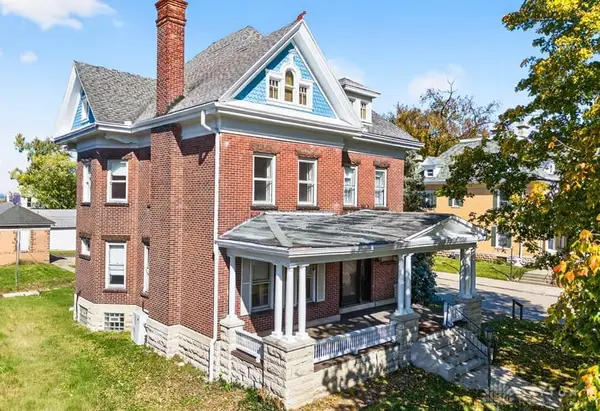 $375,000Active4 beds 4 baths4,225 sq. ft.
$375,000Active4 beds 4 baths4,225 sq. ft.137 E Central Avenue, Dayton, OH 45449
MLS# 946045Listed by: EXP REALTY - New
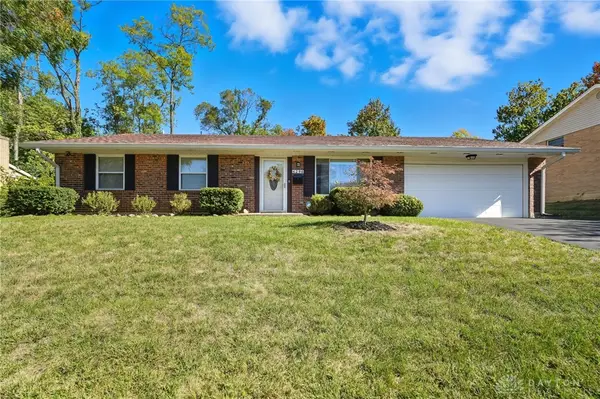 $264,900Active3 beds 2 baths1,701 sq. ft.
$264,900Active3 beds 2 baths1,701 sq. ft.6296 Blossom Park Drive, West Carrollton, OH 45449
MLS# 945968Listed by: GLASSHOUSE REALTY GROUP 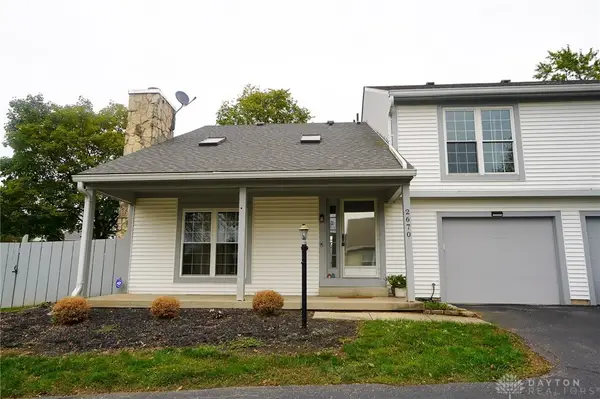 $139,000Pending1 beds 2 baths1,030 sq. ft.
$139,000Pending1 beds 2 baths1,030 sq. ft.2670 Orchard Run Road, West Carrollton, OH 45449
MLS# 945929Listed by: KELLER WILLIAMS COMMUNITY PART- New
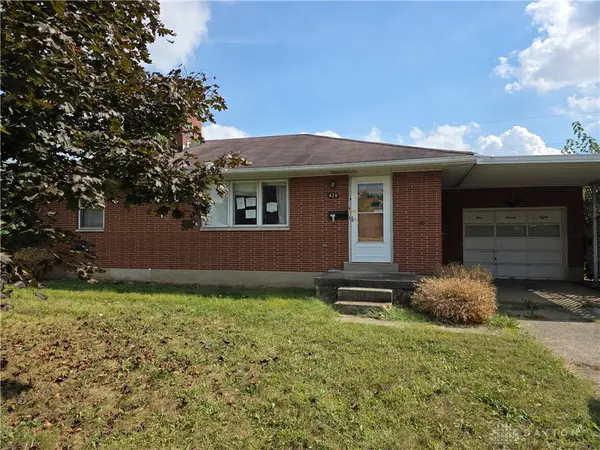 $129,900Active3 beds 2 baths1,133 sq. ft.
$129,900Active3 beds 2 baths1,133 sq. ft.428 E Cottage Avenue, Dayton, OH 45449
MLS# 945796Listed by: EXP REALTY 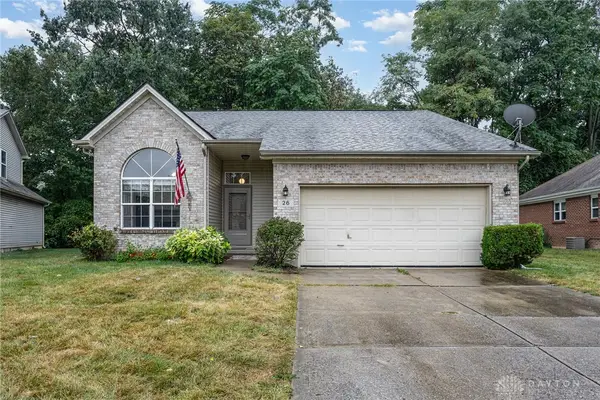 $259,000Active3 beds 2 baths1,480 sq. ft.
$259,000Active3 beds 2 baths1,480 sq. ft.26 Southard Lane, West Carrollton, OH 45449
MLS# 941779Listed by: EXP REALTY- New
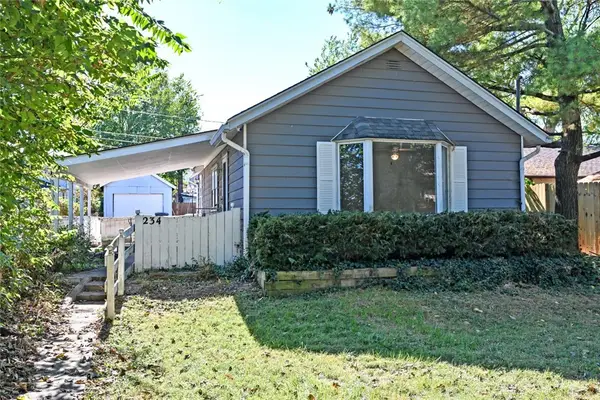 $117,500Active2 beds 1 baths760 sq. ft.
$117,500Active2 beds 1 baths760 sq. ft.234 E Home Avenue, Dayton, OH 45449
MLS# 945502Listed by: COMEY & SHEPHERD REALTORS 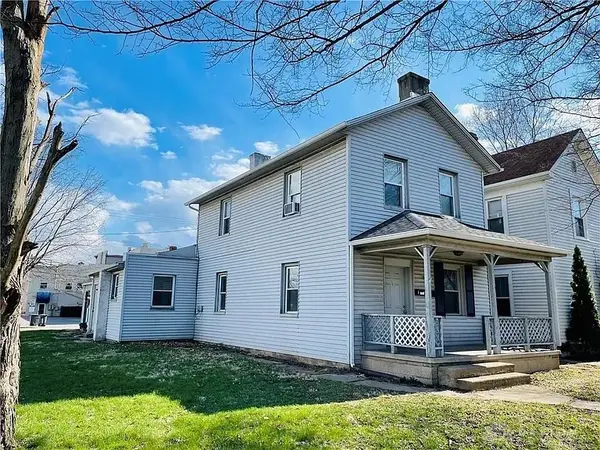 $220,000Active5 beds 3 baths2,337 sq. ft.
$220,000Active5 beds 3 baths2,337 sq. ft.12 E Main, West Carrollton, OH 45449
MLS# 945342Listed by: EXP REALTY
