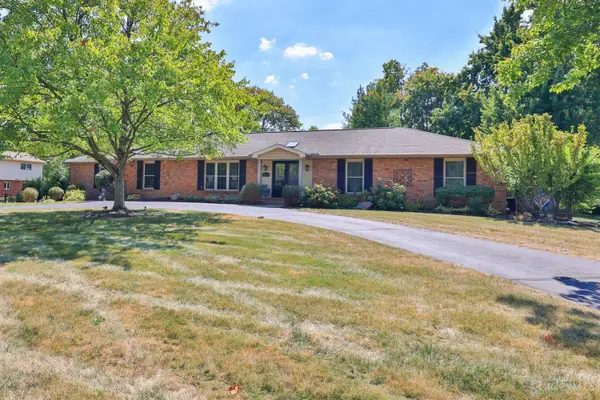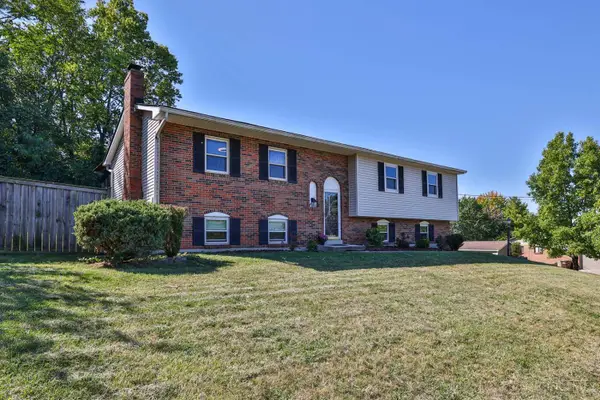5241 Hamilton Mason Drive, West Chester, OH 45011
Local realty services provided by:ERA Real Solutions Realty
Listed by:andrea johnson
Office:re/max victory + affiliates
MLS#:1854564
Source:OH_CINCY
Price summary
- Price:$1,195,000
- Price per sq. ft.:$253.77
About this home
This stunning modern ranch has been fully renovated with forever in mind. Nestled on nearly 1 acre with sweeping city views, it combines luxury, comfort, and function in every detail.Car enthusiasts will love the 8-car heated & insulated garage, while the exterior shines with all-new Hardie board siding, roof, and wrapped posts. Inside, enjoy almost 5,000 finished sq ft, highlighted by a brand-new sunroom off the main-floor primary suite complete with skylights, heated floors, and its own climate control. Custom features throughout include accent walls, built-in bookcases, laundry cubbies, and a dream primary closet. The walk-out lower level is designed for hosting or extended stays, featuring 2 bedrooms with ensuite baths, a quartz-topped bar, media room, and cozy fireplace. Step outside to enjoy the new composite 2-tier deck or covered patio, all while soaking in the breathtaking city lights.From top to bottom, this home radiates pride ownership with thoughtful, high-quality updates.
Contact an agent
Home facts
- Year built:1956
- Listing ID #:1854564
- Added:3 day(s) ago
- Updated:September 16, 2025 at 04:41 AM
Rooms and interior
- Bedrooms:5
- Total bathrooms:6
- Full bathrooms:5
- Half bathrooms:1
- Living area:4,709 sq. ft.
Heating and cooling
- Cooling:Ceiling Fans, Central Air
- Heating:Electric, Program Thermostat
Structure and exterior
- Roof:Shingle
- Year built:1956
- Building area:4,709 sq. ft.
- Lot area:0.86 Acres
Utilities
- Water:Public
- Sewer:Public Sewer
Finances and disclosures
- Price:$1,195,000
- Price per sq. ft.:$253.77
New listings near 5241 Hamilton Mason Drive
- New
 $489,900Active3 beds 3 baths3,248 sq. ft.
$489,900Active3 beds 3 baths3,248 sq. ft.7119 Windwood Drive, West Chester, OH 45241
MLS# 1855105Listed by: SIBCY CLINE, INC. - New
 $350,000Active3 beds 3 baths1,455 sq. ft.
$350,000Active3 beds 3 baths1,455 sq. ft.9052 Saxton Drive, West Chester, OH 45069
MLS# 1855255Listed by: COLDWELL BANKER REALTY - New
 $345,000Active3 beds 3 baths2,002 sq. ft.
$345,000Active3 beds 3 baths2,002 sq. ft.9024 Revere Run, West Chester, OH 45069
MLS# 1855101Listed by: SIBCY CLINE, INC.  $424,900Pending4 beds 3 baths2,558 sq. ft.
$424,900Pending4 beds 3 baths2,558 sq. ft.7856 Chantilly Drive, West Chester, OH 45069
MLS# 943270Listed by: RE/MAX INCOMPASS- New
 $459,900Active4 beds 3 baths2,454 sq. ft.
$459,900Active4 beds 3 baths2,454 sq. ft.6210 Cardington Place, West Chester, OH 45069
MLS# 1854857Listed by: SIBCY CLINE, INC.  $474,900Pending4 beds 3 baths2,672 sq. ft.
$474,900Pending4 beds 3 baths2,672 sq. ft.7122 Walnutwood Drive, West Chester, OH 45241
MLS# 943484Listed by: LOHMILLER REAL ESTATE- New
 $192,000Active2 beds 4 baths1,680 sq. ft.
$192,000Active2 beds 4 baths1,680 sq. ft.5271 Pros Drive, West Chester, OH 45069
MLS# 1854934Listed by: COLDWELL BANKER REALTY - New
 $199,000Active3 beds 2 baths1,635 sq. ft.
$199,000Active3 beds 2 baths1,635 sq. ft.7506 Parliament Court, West Chester, OH 45069
MLS# 1854717Listed by: HOWARD HANNA REAL ESTATE SERV - New
 $339,999Active4 beds 2 baths1,583 sq. ft.
$339,999Active4 beds 2 baths1,583 sq. ft.6036 Bardean Drive, West Chester, OH 45069
MLS# 1854852Listed by: FORTUNE VINE REALTY
