10119 Bolingbroke Drive, West Chester, OH 45241
Local realty services provided by:ERA Martin & Associates
10119 Bolingbroke Drive,West Chester, OH 45241
$555,000
- 4 Beds
- 4 Baths
- 4,053 sq. ft.
- Single family
- Pending
Listed by:mary morgan
Office:coldwell banker realty
MLS#:1852304
Source:OH_CINCY
Price summary
- Price:$555,000
- Price per sq. ft.:$136.94
- Monthly HOA dues:$4.58
About this home
Dive into Comfort in this spacious 2-Story home with an Inground Pool in the Bennington Neighborhood of East West Chester. Limitless options for entertaining both indoor and outdoor. Seeking some sun? Lounge by the pool. Prefer a bit of shade? Relax on the covered composite deck. Thirsty? Step inside the family room to the beverage area with a sink and a wine refrigerator. Bad weather outside? The finished lower level offers even more options including a large rec room with a wet bar area. Or, if you're looking for something a little more formal, enjoy the living room and dining room. Need to recharge and don't want to entertain? Stay home and enjoy all these amenities on your own. Come see for yourself everything that 10119 Bolingbroke has to offer. We are accepting offers until 10pm on 8-23-25.
Contact an agent
Home facts
- Year built:1985
- Listing ID #:1852304
- Added:16 day(s) ago
- Updated:August 28, 2025 at 07:21 AM
Rooms and interior
- Bedrooms:4
- Total bathrooms:4
- Full bathrooms:3
- Half bathrooms:1
- Living area:4,053 sq. ft.
Heating and cooling
- Cooling:Ceiling Fans, Central Air
- Heating:Forced Air, Gas
Structure and exterior
- Roof:Shingle
- Year built:1985
- Building area:4,053 sq. ft.
- Lot area:0.39 Acres
Utilities
- Water:Public
- Sewer:Public Sewer
Finances and disclosures
- Price:$555,000
- Price per sq. ft.:$136.94
New listings near 10119 Bolingbroke Drive
- New
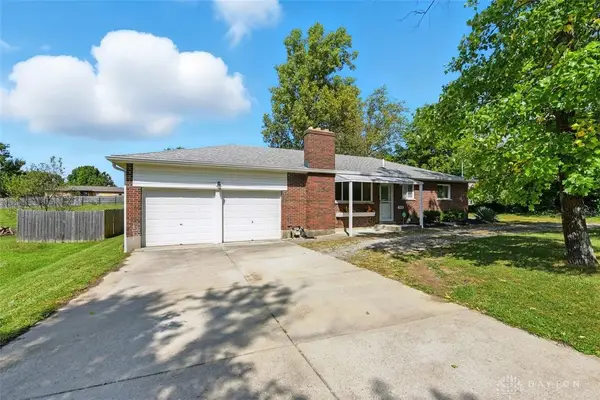 $259,900Active3 beds 2 baths1,662 sq. ft.
$259,900Active3 beds 2 baths1,662 sq. ft.7476 W Chester Road, West Chester, OH 45069
MLS# 942955Listed by: COLDWELL BANKER REALTY - New
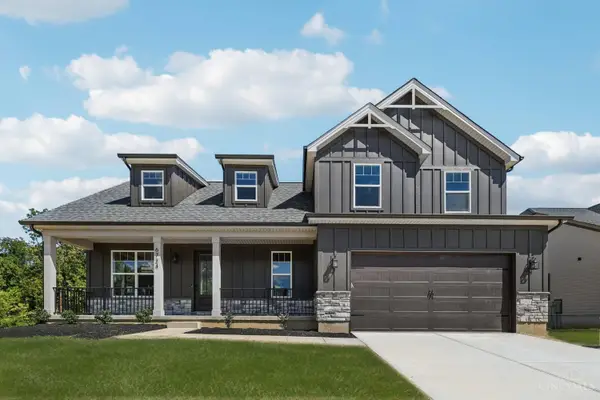 $725,000Active5 beds 5 baths
$725,000Active5 beds 5 baths6724 Maverick Drive, West Chester, OH 45069
MLS# 1854034Listed by: COMEY & SHEPHERD - New
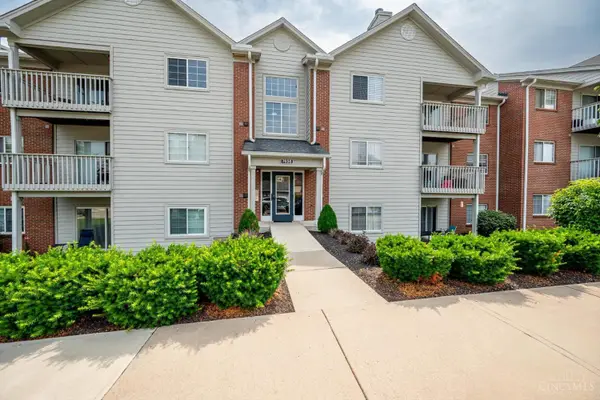 $185,000Active2 beds 2 baths1,144 sq. ft.
$185,000Active2 beds 2 baths1,144 sq. ft.7636 Shawnee Lane #206, West Chester, OH 45069
MLS# 1854059Listed by: RE/MAX UNITED ASSOCIATES - New
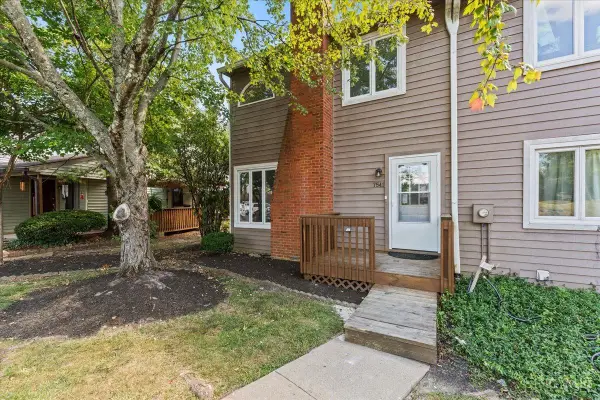 $234,900Active3 beds 4 baths1,765 sq. ft.
$234,900Active3 beds 4 baths1,765 sq. ft.7541 Granby Way, West Chester, OH 45069
MLS# 1853775Listed by: EXP REALTY 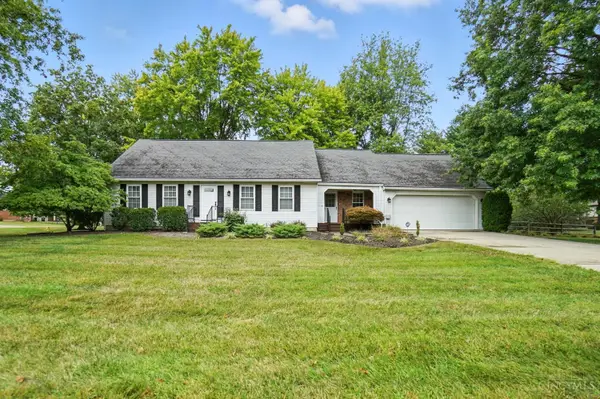 $440,000Pending5 beds 3 baths2,153 sq. ft.
$440,000Pending5 beds 3 baths2,153 sq. ft.8253 Lake Ridge Drive, West Chester, OH 45069
MLS# 1853907Listed by: REAL OF OHIO- New
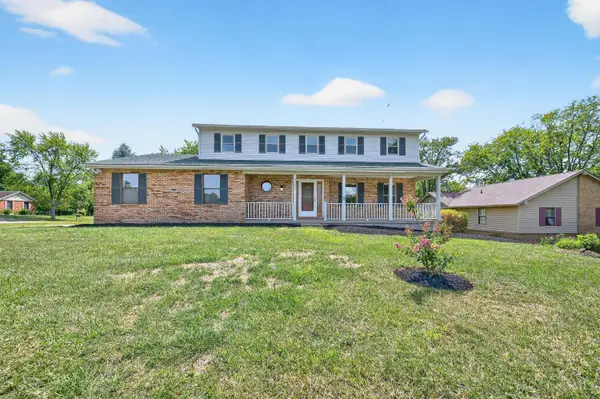 $475,000Active4 beds 4 baths2,965 sq. ft.
$475,000Active4 beds 4 baths2,965 sq. ft.7331 Jean Drive, West Chester, OH 45069
MLS# 1853693Listed by: RE/MAX UNITED ASSOCIATES - New
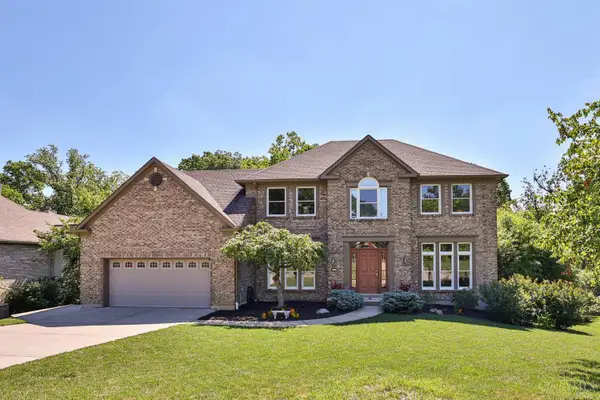 $509,000Active4 beds 4 baths2,838 sq. ft.
$509,000Active4 beds 4 baths2,838 sq. ft.9712 Lupine Drive, West Chester, OH 45241
MLS# 1853867Listed by: SIBCY CLINE, INC. 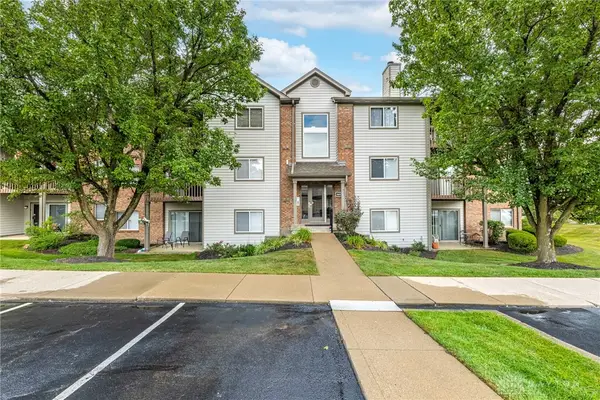 $175,000Pending2 beds 2 baths1,025 sq. ft.
$175,000Pending2 beds 2 baths1,025 sq. ft.8900 Eagleview Drive #12, West Chester Twp, OH 45069
MLS# 942486Listed by: KELLER WILLIAMS COMMUNITY PART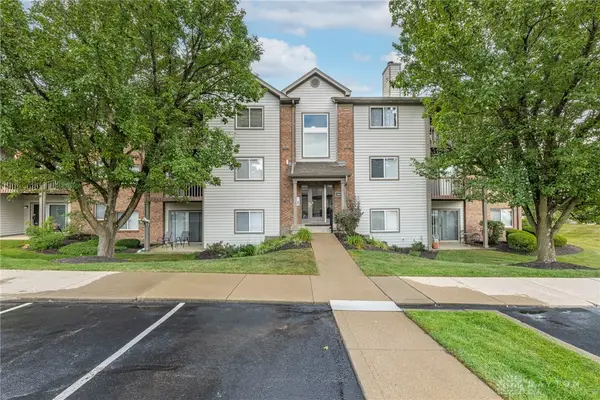 $100,000Pending2 beds 2 baths1,025 sq. ft.
$100,000Pending2 beds 2 baths1,025 sq. ft.8900 Eagleview Drive #6, West Chester Twp, OH 45069
MLS# 942490Listed by: KELLER WILLIAMS COMMUNITY PART- New
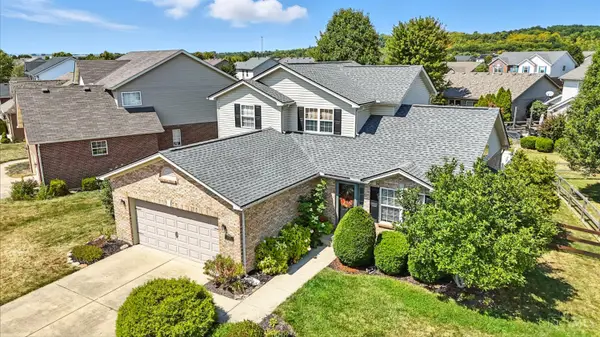 $445,000Active3 beds 3 baths1,987 sq. ft.
$445,000Active3 beds 3 baths1,987 sq. ft.8129 South Port Drive, West Chester, OH 45069
MLS# 1853671Listed by: COMEY & SHEPHERD
