7251 Leemel Drive, West Chester, OH 45069
Local realty services provided by:ERA Real Solutions Realty
7251 Leemel Drive,West Chester, OH 45069
$630,000
- 4 Beds
- 4 Baths
- - sq. ft.
- Single family
- Sold
Listed by: gerilynn baker
Office: coldwell banker realty
MLS#:1861292
Source:OH_CINCY
Sorry, we are unable to map this address
Price summary
- Price:$630,000
- Monthly HOA dues:$11.67
About this home
You will fall in love with this beautiful Drees Langdon model, which boasts 4BR, 3.5BA and 2 studies! The thoughtfully designed layout provides both elegance & functionality. The first floor welcomes you with formal rooms that set a sophisticated tone. A family room with a gas fireplace creates a warm gathering space for family and friends. There is a versatile study/den on the main level, perfectly placed for privacy. Upstairs, the primary suite is a luxurious haven with a cathedral ceiling, and updated spa-like bath. A second study/play room adds flexibility to the upper level. The finished lower level features a spacious rec room, a pub bar area, a dedicated media space, and a full bath as well as a convenient walk-out to a paver patio and private yard. This wonderful home is situated in a prime East West Chester location, offering easy access to highways, nearby shopping and dining at Voice of America and Liberty Town Center.
Contact an agent
Home facts
- Year built:2004
- Listing ID #:1861292
- Added:46 day(s) ago
- Updated:December 23, 2025 at 04:40 PM
Rooms and interior
- Bedrooms:4
- Total bathrooms:4
- Full bathrooms:3
- Half bathrooms:1
Heating and cooling
- Cooling:Central Air
- Heating:Forced Air, Gas
Structure and exterior
- Roof:Shingle
- Year built:2004
Utilities
- Water:Public
- Sewer:Public Sewer
Finances and disclosures
- Price:$630,000
New listings near 7251 Leemel Drive
- New
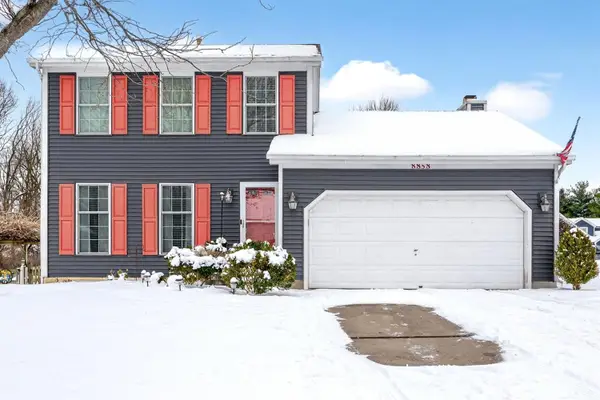 $389,900Active3 beds 3 baths1,922 sq. ft.
$389,900Active3 beds 3 baths1,922 sq. ft.8858 Steeplechase Way, West Chester, OH 45069
MLS# 1864276Listed by: KELLER WILLIAMS ADVISORS 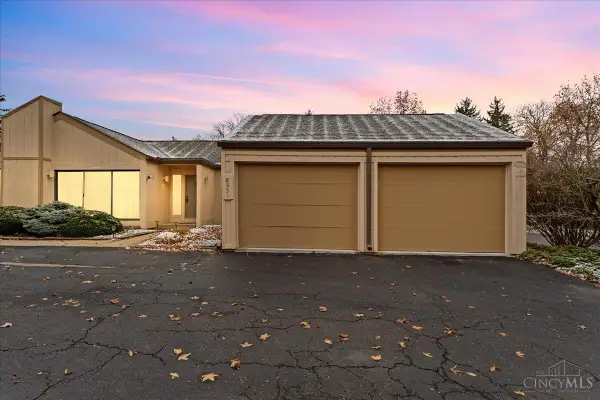 $275,000Active3 beds 2 baths1,824 sq. ft.
$275,000Active3 beds 2 baths1,824 sq. ft.8051 Timbertree Way, West Chester, OH 45069
MLS# 1864049Listed by: RE/MAX PREFERRED GROUP- New
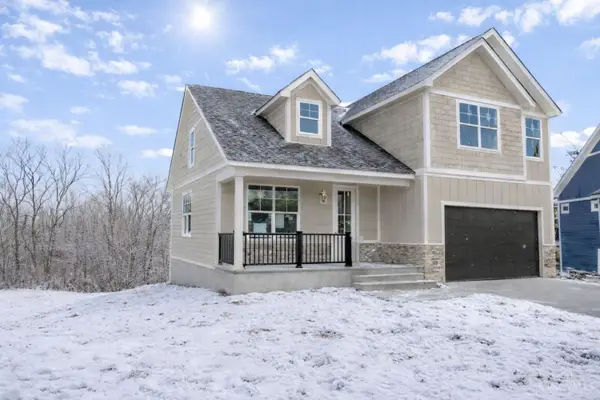 $678,000Active4 beds 4 baths3,140 sq. ft.
$678,000Active4 beds 4 baths3,140 sq. ft.6817 Cork Drive, West Chester, OH 45069
MLS# 1864550Listed by: COMEY & SHEPHERD 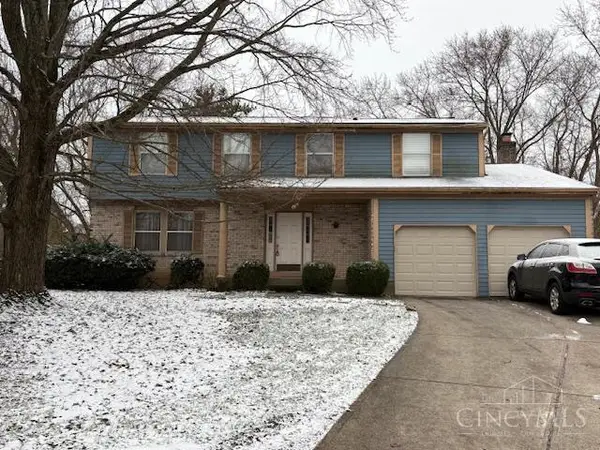 $295,000Pending4 beds 3 baths2,192 sq. ft.
$295,000Pending4 beds 3 baths2,192 sq. ft.5199 Stirrup Court, West Chester, OH 45069
MLS# 1864581Listed by: COMEY & SHEPHERD- New
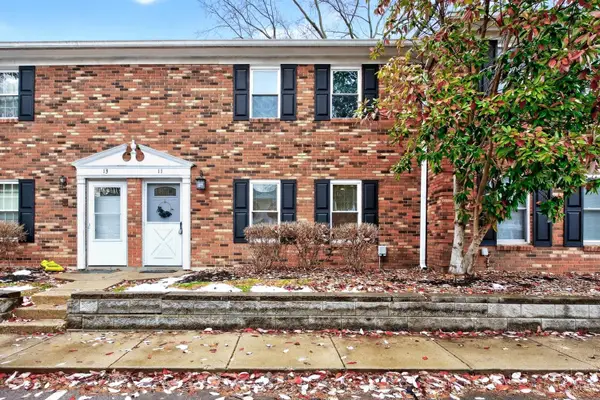 $179,900Active3 beds 3 baths1,408 sq. ft.
$179,900Active3 beds 3 baths1,408 sq. ft.11 Queens Court, West Chester, OH 45069
MLS# 1864497Listed by: GLASSHOUSE REALTY GROUP - New
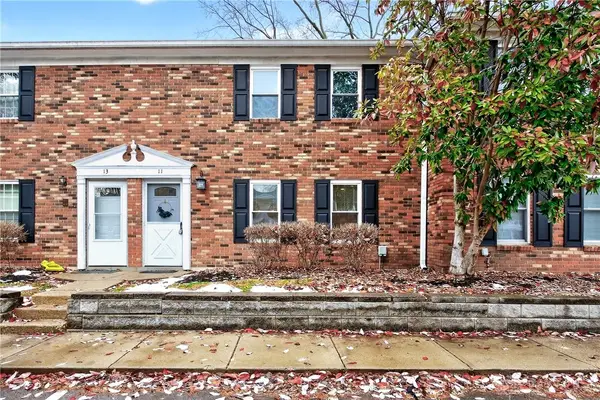 $179,900Active3 beds 3 baths1,408 sq. ft.
$179,900Active3 beds 3 baths1,408 sq. ft.11 Queens Court, West Chester, OH 45069
MLS# 949599Listed by: GLASSHOUSE REALTY GROUP 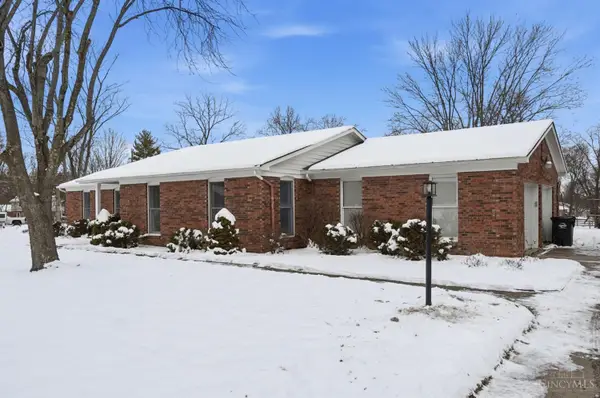 $370,000Pending3 beds 2 baths1,685 sq. ft.
$370,000Pending3 beds 2 baths1,685 sq. ft.7908 Tawna Drive, West Chester, OH 45069
MLS# 1864235Listed by: EXP REALTY- New
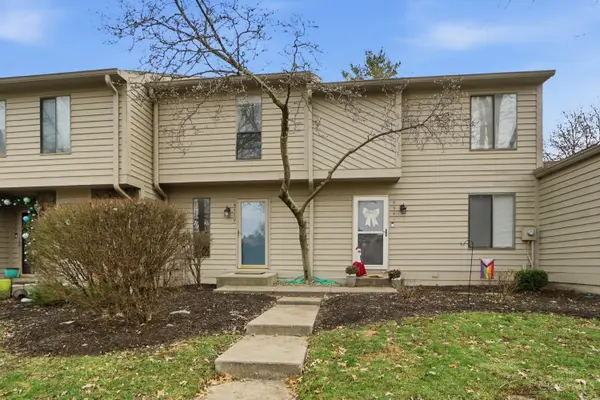 Listed by ERA$200,000Active2 beds 3 baths1,208 sq. ft.
Listed by ERA$200,000Active2 beds 3 baths1,208 sq. ft.9539 Cornell Lane #38, West Chester, OH 45011
MLS# 1859062Listed by: ERA REAL SOLUTIONS REALTY, LLC - New
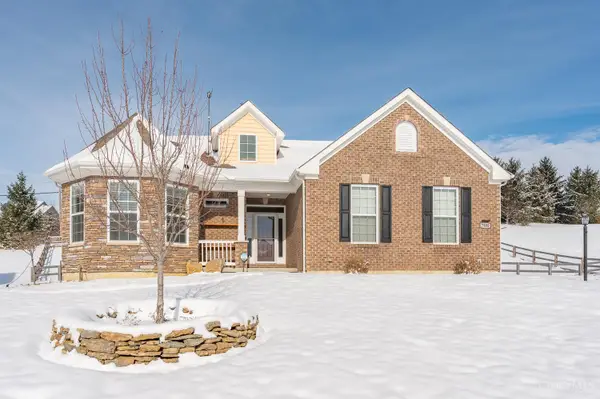 $630,000Active5 beds 3 baths3,529 sq. ft.
$630,000Active5 beds 3 baths3,529 sq. ft.7890 Planters Lane, West Chester, OH 45069
MLS# 1863464Listed by: COMEY & SHEPHERD 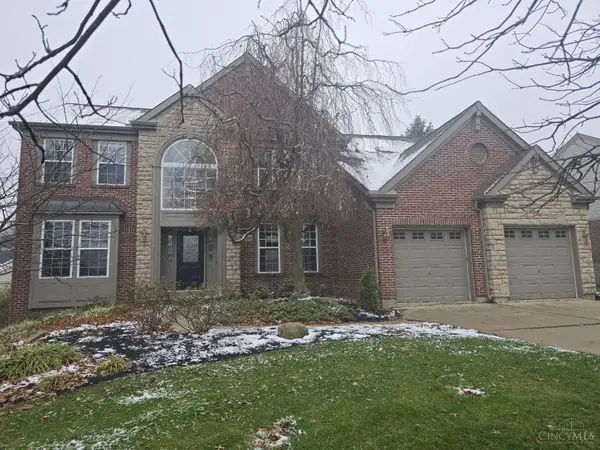 $600,000Pending4 beds 3 baths2,806 sq. ft.
$600,000Pending4 beds 3 baths2,806 sq. ft.6285 Cherry Lane Farm Drive, West Chester, OH 45069
MLS# 1864136Listed by: HOMECOIN.COM
