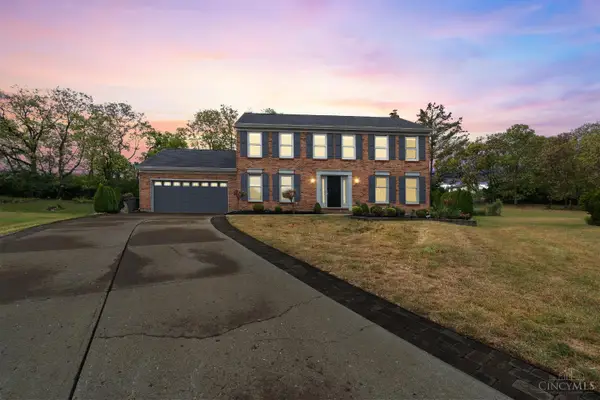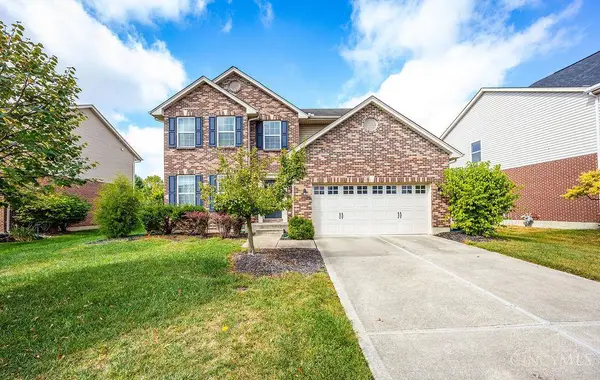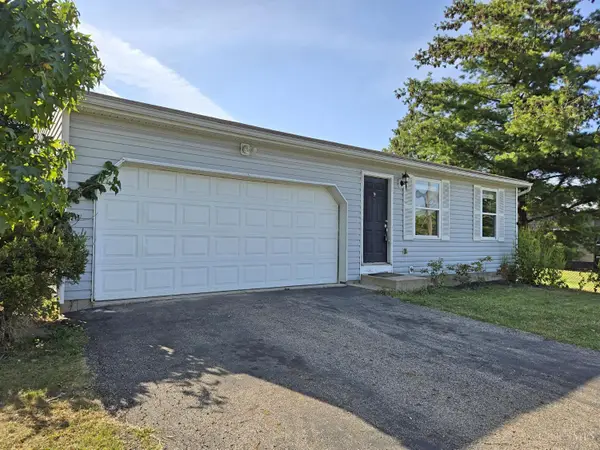7311 Tamarron Place, West Chester, OH 45069
Local realty services provided by:ERA Real Solutions Realty
Listed by:sherry obermeyer
Office:huff realty
MLS#:1830208
Source:OH_CINCY
Price summary
- Price:$2,790,000
- Price per sq. ft.:$253.64
- Monthly HOA dues:$200
About this home
Unparalleled luxury in one-of-a-kind estate boasting expansive 11,000 sq.ft of meticulously designed living space.Nestled on secluded 1.4acres overlooking the signature 3rd hole of Wetherington Golf Course offers both privacy&scenic beauty.1st.fl.Primary w/fireplace,sunroom arched hallway&custom bookshelves. 2nd Level Primary w/fireplace,&private terrace w/breathtaking backyard views.Outdoor Oasis custom Gunite saltwater pool,gas fire bowls,12person jacuzzi,Amish-built cabana w/bar,grill,&TV area.Travertine stone patio,screened in porch connects indoor&outdoor spaces.Gourmet kitchen w/Quartzite countertops,beams&stonework add rustic charm&character.Stunning solarium giving sunlit sanctuary surrounded by windows,adorned w/custom stone craftsmanship.LLwalkout access leads directly to patio,theatre room,full bar,workout room4 fireplaces&4 car garage w/car lift accommodates 6 vehicles.This estate harmoniously blends luxury,comfort&functionality,creating an unparalleled living experience.
Contact an agent
Home facts
- Year built:1994
- Listing ID #:1830208
- Added:230 day(s) ago
- Updated:September 22, 2025 at 03:36 PM
Rooms and interior
- Bedrooms:6
- Total bathrooms:7
- Full bathrooms:5
- Half bathrooms:2
- Living area:11,000 sq. ft.
Heating and cooling
- Cooling:Central Air
- Heating:Forced Air, Gas
Structure and exterior
- Roof:Shingle
- Year built:1994
- Building area:11,000 sq. ft.
- Lot area:1.65 Acres
Utilities
- Water:Public
- Sewer:Public Sewer
Finances and disclosures
- Price:$2,790,000
- Price per sq. ft.:$253.64
New listings near 7311 Tamarron Place
- New
 $450,000Active4 beds 3 baths2,648 sq. ft.
$450,000Active4 beds 3 baths2,648 sq. ft.7534 Galway Court, West Chester, OH 45069
MLS# 1856413Listed by: COLDWELL BANKER REALTY - New
 $519,900Active4 beds 3 baths2,151 sq. ft.
$519,900Active4 beds 3 baths2,151 sq. ft.8273 Windy Harbor, West Chester, OH 45069
MLS# 1856258Listed by: KELLER WILLIAMS SEVEN HILLS RE - New
 $724,000Active5 beds 5 baths
$724,000Active5 beds 5 baths6724 Maverick Drive, West Chester, OH 45069
MLS# 1856139Listed by: COMEY & SHEPHERD - New
 $550,000Active4 beds 4 baths
$550,000Active4 beds 4 baths7795 Rock Port Way, West Chester, OH 45069
MLS# 1856117Listed by: OPENDOOR BROKERAGE LLC - New
 $174,900Active3 beds 1 baths1,090 sq. ft.
$174,900Active3 beds 1 baths1,090 sq. ft.7985 Kenneth Street, West Chester, OH 45069
MLS# 1856104Listed by: REINVEST CONSULTANTS, LLC  $425,000Pending4 beds 3 baths2,409 sq. ft.
$425,000Pending4 beds 3 baths2,409 sq. ft.8997 Saxton Drive, West Chester, OH 45069
MLS# 1855985Listed by: HUFF REALTY- New
 $530,000Active4 beds 3 baths2,522 sq. ft.
$530,000Active4 beds 3 baths2,522 sq. ft.7611 Tylers Hill Court, West Chester, OH 45069
MLS# 1855955Listed by: KELLER WILLIAMS SEVEN HILLS RE  $429,900Pending3 beds 3 baths2,010 sq. ft.
$429,900Pending3 beds 3 baths2,010 sq. ft.7186 Willow Oak Court, West Chester, OH 45069
MLS# 1855762Listed by: COLDWELL BANKER REALTY- New
 $359,000Active4 beds 2 baths2,007 sq. ft.
$359,000Active4 beds 2 baths2,007 sq. ft.6241 Skyline Drive, West Chester, OH 45069
MLS# 1855732Listed by: OWNERLAND REALTY, INC.  $375,000Pending4 beds 2 baths2,354 sq. ft.
$375,000Pending4 beds 2 baths2,354 sq. ft.8430 Meadowlark Court, West Chester, OH 45069
MLS# 1855571Listed by: EXP REALTY
