7529 Nordan Drive, West Chester, OH 45069
Local realty services provided by:ERA Real Solutions Realty
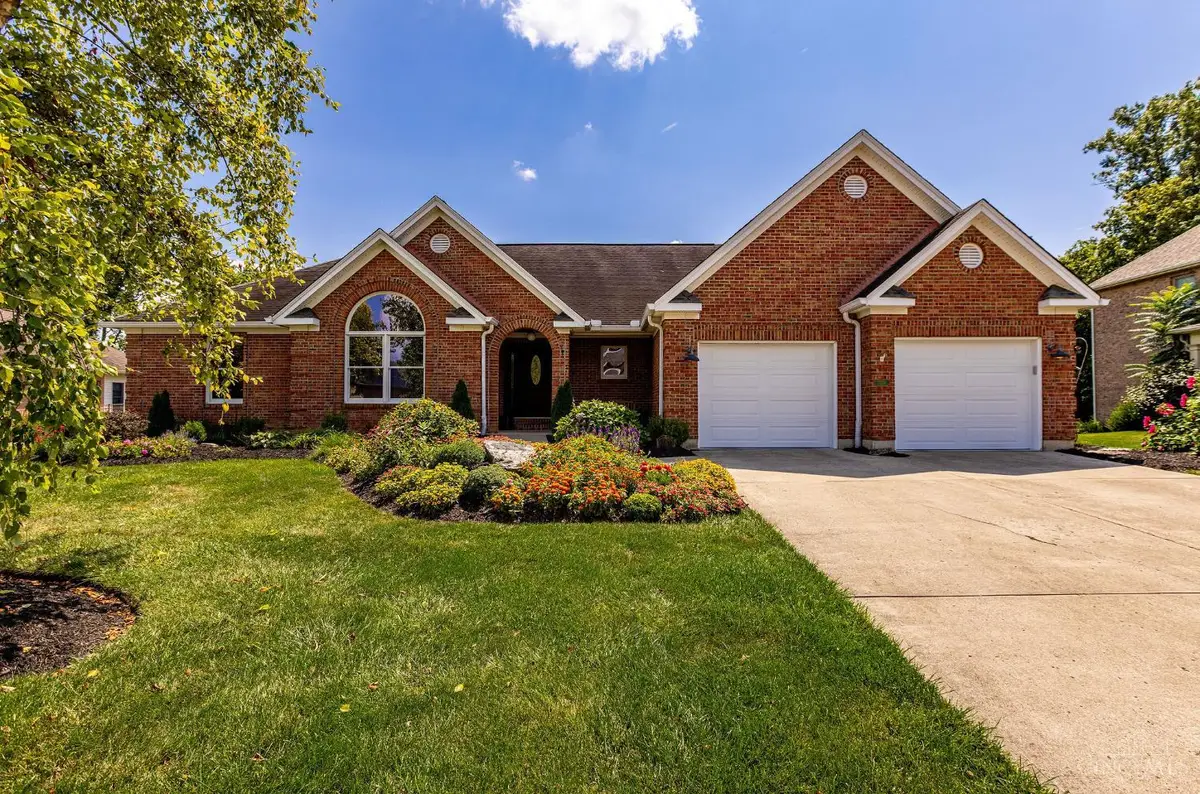
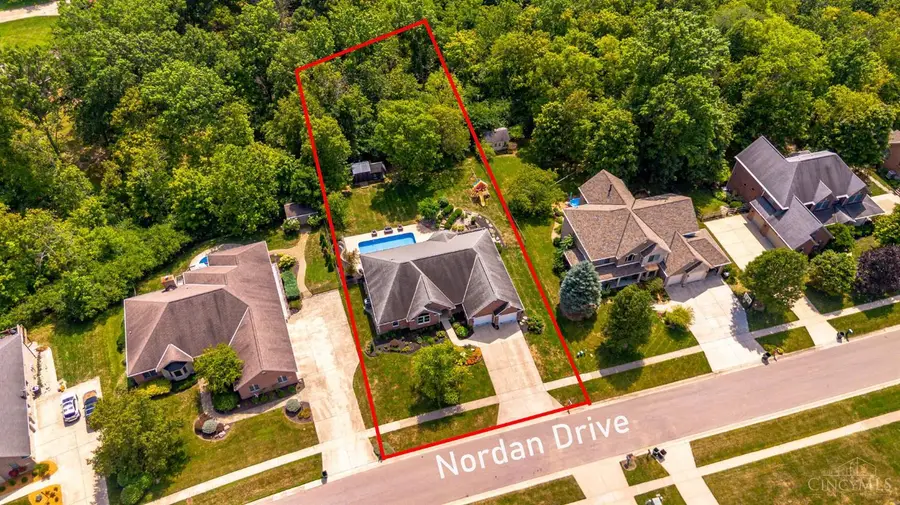

7529 Nordan Drive,West Chester, OH 45069
$875,000
- 4 Beds
- 3 Baths
- 3,666 sq. ft.
- Single family
- Active
Listed by:
- Michael Vazquez(513) 874 - 7325ERA Real Solutions Realty
MLS#:1851864
Source:OH_CINCY
Price summary
- Price:$875,000
- Price per sq. ft.:$238.68
About this home
Gorgeous, well-maintained custom built brick ranch in the heart of West Chester with in-ground pool and so many updates on over half an acre! Spacious, open and bright 1st floor with radiant heated hardwood floors! Eat-in kitchen w handmade custom cabinets, granite counters, large island seating, Thermador, Kitchen Aid and Sub Zero appliances! Additional dining rm and flex room space on first floor! All bathrooms updated! Walk-out finished lower level features a large family room, kitchenette, 4th bedroom, full bath, workshop w separate entrance, lots of storage, and tons of natural light through the full daylight windows! Oversized garage, central vacuum, custom woodwork, crown molding, recessed lights throughout, new garage doors, Trane HVAC '23, new carpet throughout, new pool liner, new pool pump, freshly painted pool deck and front door, water heater '20, Anderson low E windows and much more! Shed stays! No HOA! Close to VOA, Liberty Center and Deerfield Towne Center!
Contact an agent
Home facts
- Year built:2001
- Listing Id #:1851864
- Added:1 day(s) ago
- Updated:August 15, 2025 at 07:37 PM
Rooms and interior
- Bedrooms:4
- Total bathrooms:3
- Full bathrooms:3
- Living area:3,666 sq. ft.
Heating and cooling
- Cooling:Central Air
- Heating:Forced Air
Structure and exterior
- Roof:Shingle
- Year built:2001
- Building area:3,666 sq. ft.
- Lot area:0.58 Acres
Utilities
- Water:Public
- Sewer:Public Sewer
Finances and disclosures
- Price:$875,000
- Price per sq. ft.:$238.68
New listings near 7529 Nordan Drive
- New
 $460,000Active4 beds 4 baths3,106 sq. ft.
$460,000Active4 beds 4 baths3,106 sq. ft.5235 Ashtree Drive, West Chester, OH 45069
MLS# 1851735Listed by: COMEY & SHEPHERD - New
 $499,900Active4 beds 3 baths2,506 sq. ft.
$499,900Active4 beds 3 baths2,506 sq. ft.5229 Ashtree Drive, West Chester, OH 45069
MLS# 1851212Listed by: ROBINSON SOTHEBY'S INTERNAT'L  $525,000Pending4 beds 4 baths2,238 sq. ft.
$525,000Pending4 beds 4 baths2,238 sq. ft.6230 Strathaven Drive, West Chester, OH 45069
MLS# 1851580Listed by: COMEY & SHEPHERD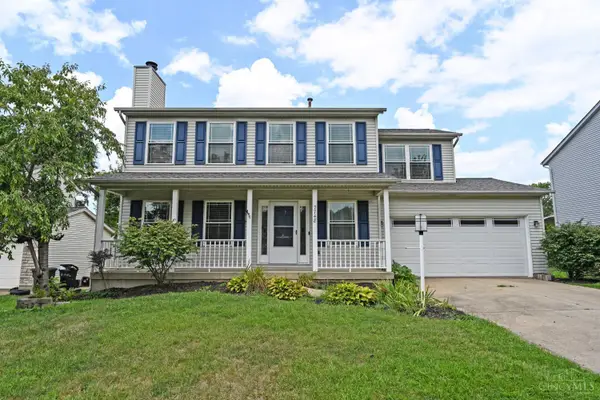 $400,000Pending4 beds 4 baths2,510 sq. ft.
$400,000Pending4 beds 4 baths2,510 sq. ft.7748 Joan Drive, West Chester, OH 45069
MLS# 1851429Listed by: COMEY & SHEPHERD- New
 $1,499,900Active4 beds 5 baths7,965 sq. ft.
$1,499,900Active4 beds 5 baths7,965 sq. ft.4280 Tylersville Road, West Chester, OH 45011
MLS# 1850562Listed by: COLDWELL BANKER REALTY - New
 $450,000Active3 beds 3 baths1,676 sq. ft.
$450,000Active3 beds 3 baths1,676 sq. ft.7879 Hickory Hill Lane, West Chester, OH 45241
MLS# 1851371Listed by: SIBCY CLINE, INC. 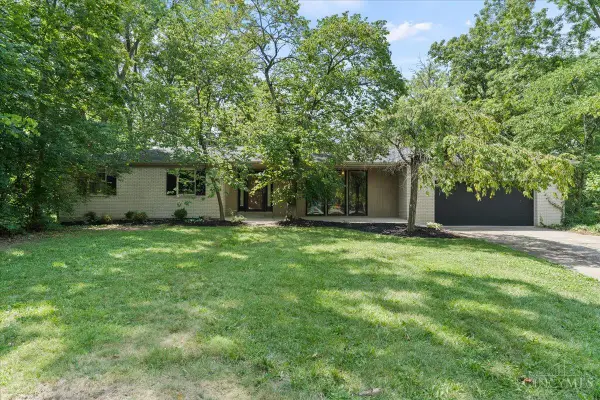 $380,000Pending3 beds 2 baths2,984 sq. ft.
$380,000Pending3 beds 2 baths2,984 sq. ft.8169 Shadybrook Drive, West Chester, OH 45069
MLS# 1851346Listed by: SIBCY CLINE, INC.- New
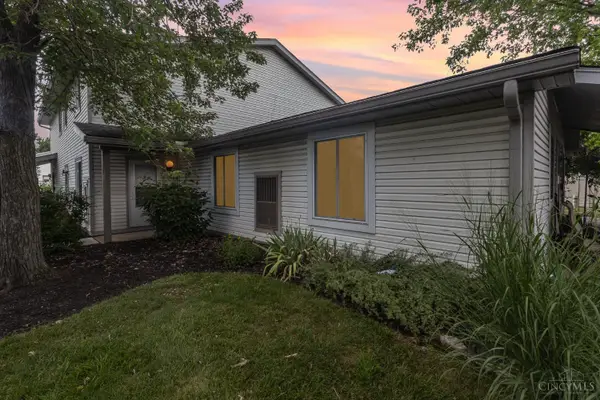 $139,900Active2 beds 1 baths882 sq. ft.
$139,900Active2 beds 1 baths882 sq. ft.1024 E Crescentville Road, West Chester, OH 45246
MLS# 1851318Listed by: TREO REALTORS  $175,000Pending2 beds 1 baths1,048 sq. ft.
$175,000Pending2 beds 1 baths1,048 sq. ft.9940 Shorewood Lane #1H, Sharonville, OH 45241
MLS# 1845732Listed by: KELLER WILLIAMS SEVEN HILLS RE
