7832 Woodglen Drive, West Chester, OH 45069
Local realty services provided by:ERA Real Solutions Realty
Listed by:kas winkler
Office:sibcy cline, inc.
MLS#:1858803
Source:OH_CINCY
Price summary
- Price:$625,000
- Price per sq. ft.:$236.74
- Monthly HOA dues:$27.92
About this home
Tucked away at the end of a cul-de-sac on Beckett Ridge's 11th green, this half-acre retreat lives larger than you'd expect. The backyard is a true escape, complete with a pollinator garden that brings life and color in every season. Inside, thoughtful updates meet timeless character, freshly painted throughout, hardwood floors on the first level, and a fireplace to keep things cozy off the updated chef's kitchen. Step out to the new deck and awning (2020) and enjoy evenings overlooking the course, or notice the surprise details like the stained-glass windows, paired with newer front & rear doors. Upstairs, the primary suite is a daily indulgence, heated floors in the spa-like bath mean cold feet are no longer an option, and new flooring adds warmth where it counts in the bathroom. The lower level delivers a media room, brand-new flooring, and a second gas fireplace, perfect for movie nights or game day gatherings. This home balances comfort and character with ease.
Contact an agent
Home facts
- Year built:1991
- Listing ID #:1858803
- Added:3 day(s) ago
- Updated:October 20, 2025 at 10:34 PM
Rooms and interior
- Bedrooms:4
- Total bathrooms:4
- Full bathrooms:2
- Half bathrooms:2
- Living area:2,640 sq. ft.
Heating and cooling
- Cooling:Attic fan, Central Air
- Heating:Gas
Structure and exterior
- Roof:Shingle
- Year built:1991
- Building area:2,640 sq. ft.
- Lot area:0.53 Acres
Utilities
- Water:Public
- Sewer:Public Sewer
Finances and disclosures
- Price:$625,000
- Price per sq. ft.:$236.74
New listings near 7832 Woodglen Drive
- New
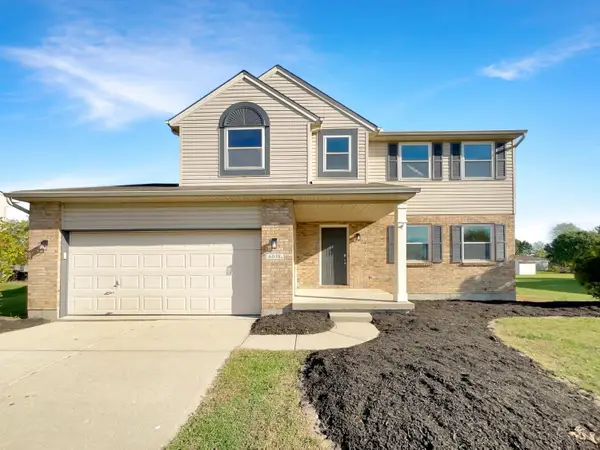 $435,000Active4 beds 3 baths
$435,000Active4 beds 3 baths6038 Glennsbury Court, West Chester, OH 45069
MLS# 1859190Listed by: OPENDOOR BROKERAGE LLC - New
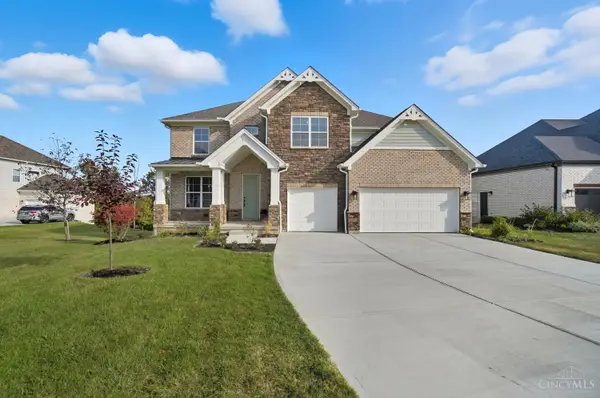 $998,000Active5 beds 5 baths
$998,000Active5 beds 5 baths8851 Old Farm Way, West Chester, OH 45069
MLS# 1859086Listed by: COLDWELL BANKER REALTY 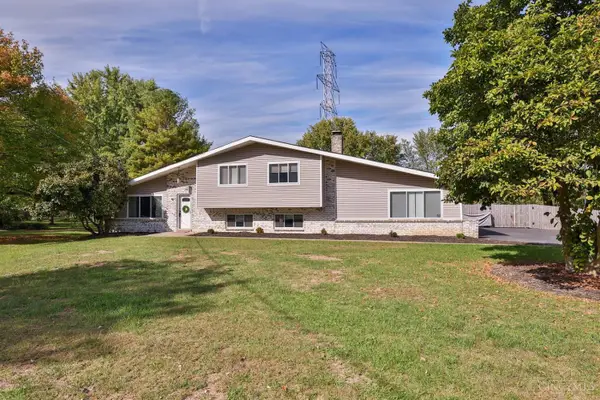 $430,000Pending3 beds 3 baths1,882 sq. ft.
$430,000Pending3 beds 3 baths1,882 sq. ft.8709 Ashbrook, West Chester, OH 45069
MLS# 1858350Listed by: SIBCY CLINE, INC.- New
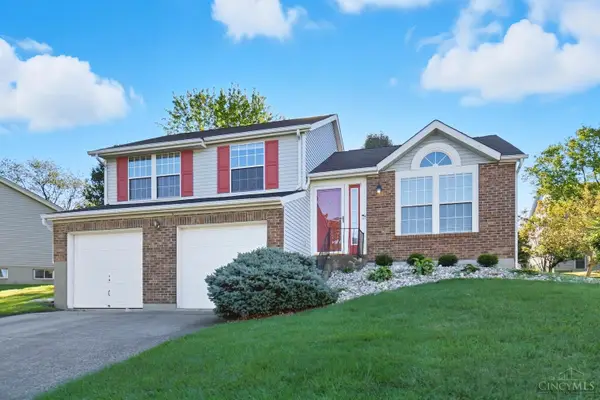 $330,000Active3 beds 3 baths1,286 sq. ft.
$330,000Active3 beds 3 baths1,286 sq. ft.5397 Leatherwood Drive, West Chester, OH 45069
MLS# 1859064Listed by: COMEY & SHEPHERD - New
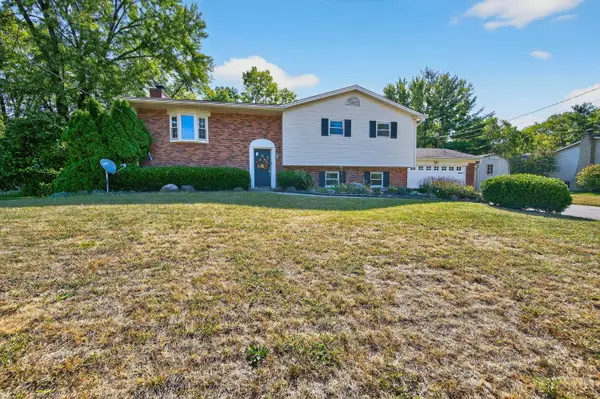 $365,000Active4 beds 2 baths2,354 sq. ft.
$365,000Active4 beds 2 baths2,354 sq. ft.8430 Meadowlark Court, West Chester, OH 45069
MLS# 1859053Listed by: EXP REALTY - New
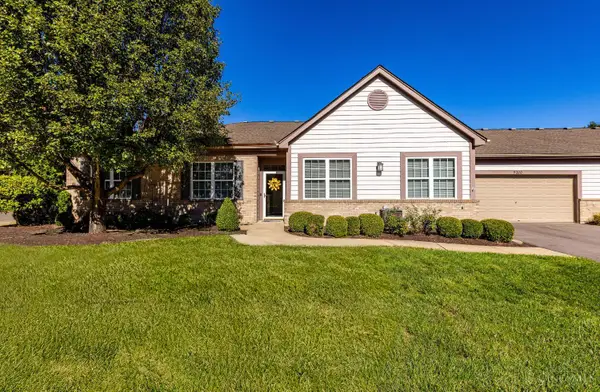 $325,000Active2 beds 2 baths1,642 sq. ft.
$325,000Active2 beds 2 baths1,642 sq. ft.9200 Tranquility Court, West Chester, OH 45069
MLS# 1858856Listed by: EXP REALTY 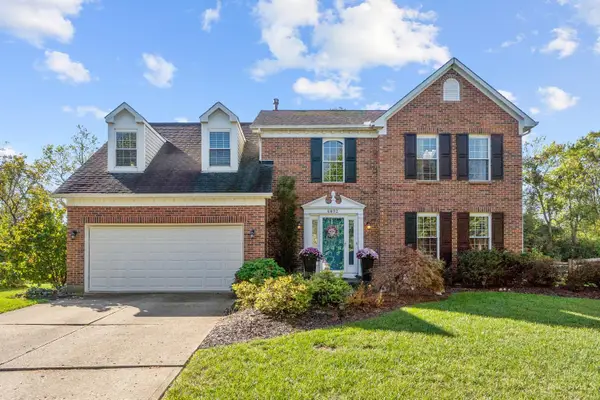 $419,000Pending3 beds 3 baths3,194 sq. ft.
$419,000Pending3 beds 3 baths3,194 sq. ft.8892 Rambling Ridge Drive, West Chester, OH 45069
MLS# 1858870Listed by: RE/MAX VICTORY + AFFILIATES- New
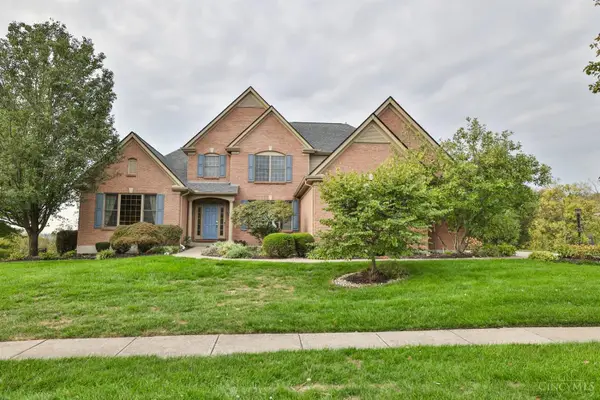 $869,800Active4 beds 5 baths4,366 sq. ft.
$869,800Active4 beds 5 baths4,366 sq. ft.4210 Tylers Estates Drive, West Chester, OH 45069
MLS# 1858560Listed by: SIBCY CLINE, INC. - New
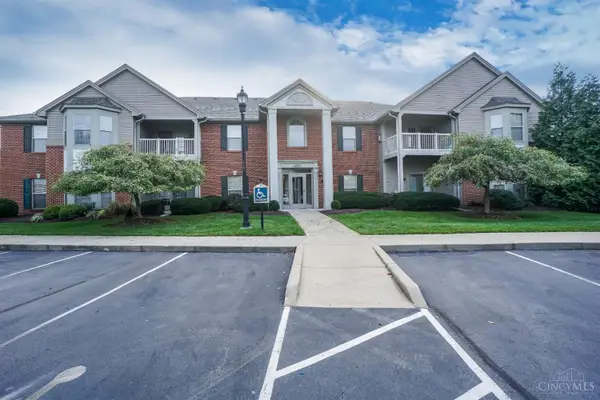 $267,900Active2 beds 2 baths1,578 sq. ft.
$267,900Active2 beds 2 baths1,578 sq. ft.7990 Pinnacle Point Drive #104, West Chester, OH 45069
MLS# 1858807Listed by: COMEY & SHEPHERD
