7904 Woodglen Drive, West Chester, OH 45069
Local realty services provided by:ERA Real Solutions Realty
Listed by:sheree marcum
Office:comey & shepherd
MLS#:1854189
Source:OH_CINCY
Price summary
- Price:$520,000
- Price per sq. ft.:$203.92
- Monthly HOA dues:$27.92
About this home
Impressive brick home on a quiet Cul-De-Sac in sought-after Beckett Ridge w/breathtaking GOLF COURSE viewsno homes behind -no membership required. This 3-bedroom, 2.5-bath home w/First-Floor Primary Bedroom/Suite w/remodeled bath, French Doors lead to the Deck and 2-sided Fireplace shared w/Family Room, creating a perfect retreat. Hardwood Floors, solid wood doors, detailed trim, and a private Office w/French Doors add warmth and character throughout. Vaulted Screened Porch AND expansive Deck overlooking trees and the Golf Course Fairway. Recent updates include: A/C & Blue Max pipe (2022), composite chimney & porch shades (2023), Primary Bath, French door, storm door & apliances (2018), laundry floor (2020). Fresh paint & deck stain (2024/25). The large unfin LL w/sink, workbench, radon mitigation and sump pump w/battery backup. Ceiling fans throughout the home. Low HOA. Thoughtful layout, elegant finishes, and breathtaking golf course views make it an exceptional place to call home.
Contact an agent
Home facts
- Year built:1992
- Listing ID #:1854189
- Added:1 day(s) ago
- Updated:September 07, 2025 at 02:11 PM
Rooms and interior
- Bedrooms:3
- Total bathrooms:3
- Full bathrooms:2
- Half bathrooms:1
- Living area:2,550 sq. ft.
Heating and cooling
- Cooling:Central Air
- Heating:Forced Air, Gas
Structure and exterior
- Roof:Shingle
- Year built:1992
- Building area:2,550 sq. ft.
- Lot area:0.37 Acres
Utilities
- Water:Public
- Sewer:Public Sewer
Finances and disclosures
- Price:$520,000
- Price per sq. ft.:$203.92
New listings near 7904 Woodglen Drive
- New
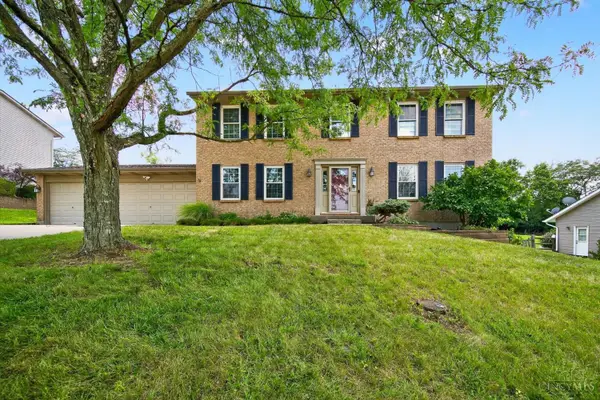 $425,000Active4 beds 3 baths2,016 sq. ft.
$425,000Active4 beds 3 baths2,016 sq. ft.7948 Bayer Drive, West Chester, OH 45069
MLS# 1854241Listed by: EXP REALTY - New
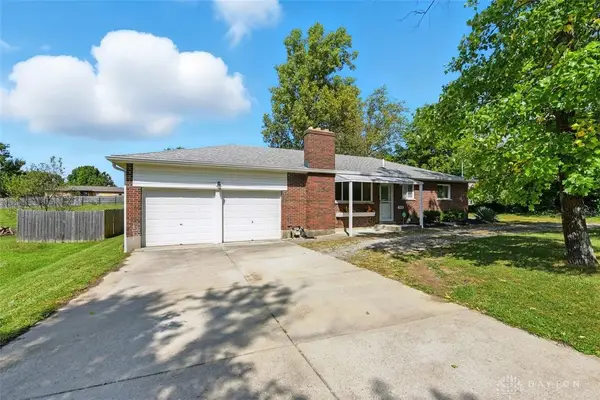 $259,900Active3 beds 2 baths1,662 sq. ft.
$259,900Active3 beds 2 baths1,662 sq. ft.7476 W Chester Road, West Chester, OH 45069
MLS# 942955Listed by: COLDWELL BANKER REALTY - New
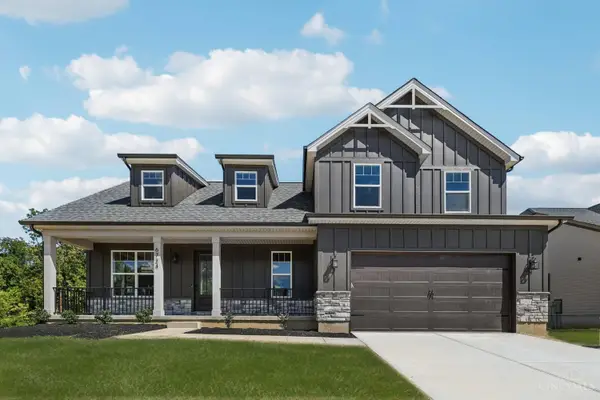 $725,000Active5 beds 5 baths
$725,000Active5 beds 5 baths6724 Maverick Drive, West Chester, OH 45069
MLS# 1854034Listed by: COMEY & SHEPHERD - New
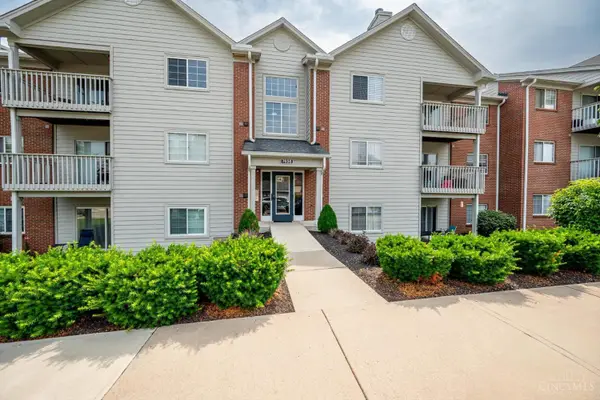 $185,000Active2 beds 2 baths1,144 sq. ft.
$185,000Active2 beds 2 baths1,144 sq. ft.7636 Shawnee Lane #206, West Chester, OH 45069
MLS# 1854059Listed by: RE/MAX UNITED ASSOCIATES - New
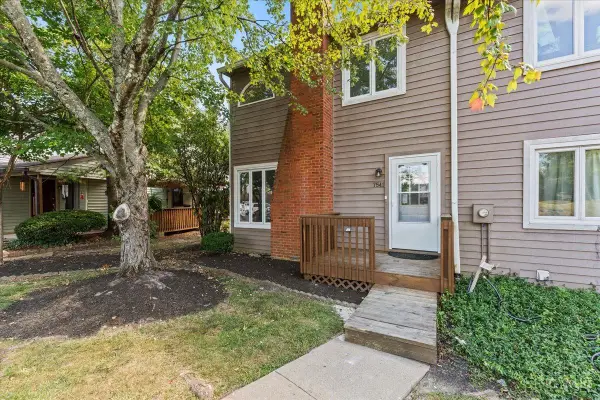 $234,900Active3 beds 4 baths1,765 sq. ft.
$234,900Active3 beds 4 baths1,765 sq. ft.7541 Granby Way, West Chester, OH 45069
MLS# 1853775Listed by: EXP REALTY 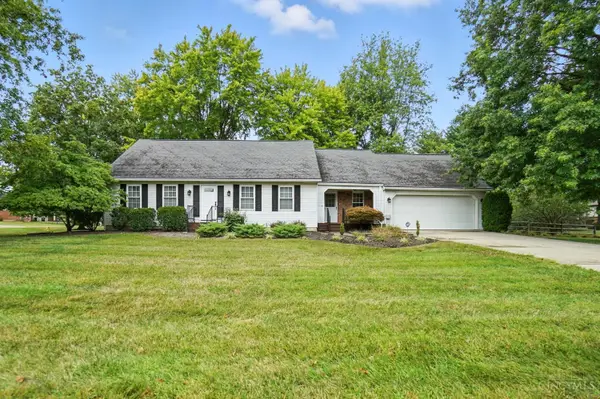 $440,000Pending5 beds 3 baths2,153 sq. ft.
$440,000Pending5 beds 3 baths2,153 sq. ft.8253 Lake Ridge Drive, West Chester, OH 45069
MLS# 1853907Listed by: REAL OF OHIO- New
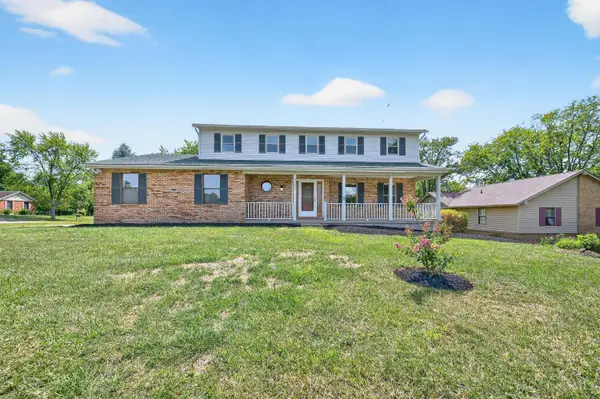 $475,000Active4 beds 4 baths2,965 sq. ft.
$475,000Active4 beds 4 baths2,965 sq. ft.7331 Jean Drive, West Chester, OH 45069
MLS# 1853693Listed by: RE/MAX UNITED ASSOCIATES - New
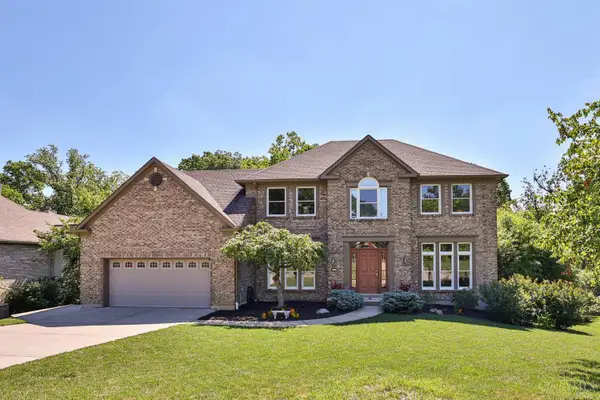 $509,000Active4 beds 4 baths2,838 sq. ft.
$509,000Active4 beds 4 baths2,838 sq. ft.9712 Lupine Drive, West Chester, OH 45241
MLS# 1853867Listed by: SIBCY CLINE, INC. 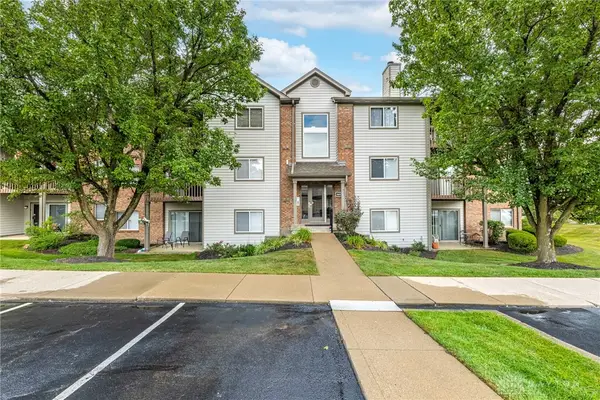 $175,000Pending2 beds 2 baths1,025 sq. ft.
$175,000Pending2 beds 2 baths1,025 sq. ft.8900 Eagleview Drive #12, West Chester Twp, OH 45069
MLS# 942486Listed by: KELLER WILLIAMS COMMUNITY PART
