7940 Christine Avenue, West Chester, OH 45241
Local realty services provided by:ERA Real Solutions Realty
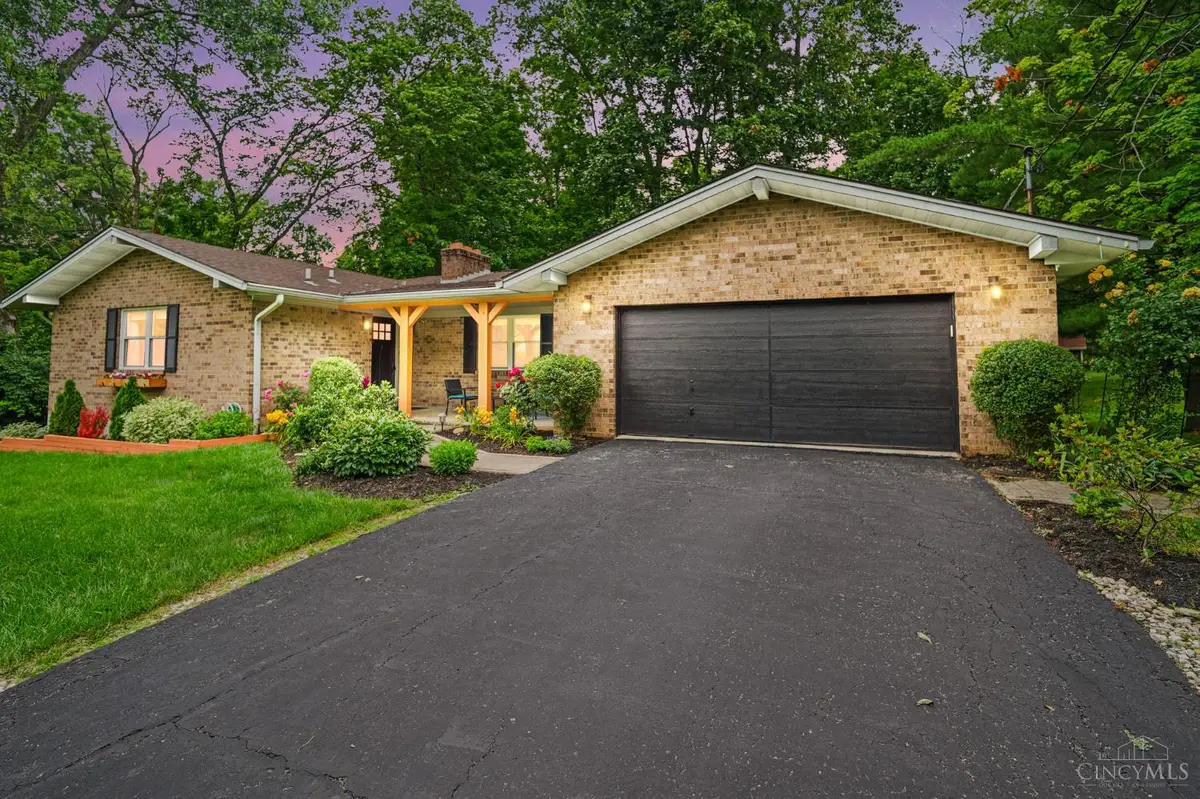

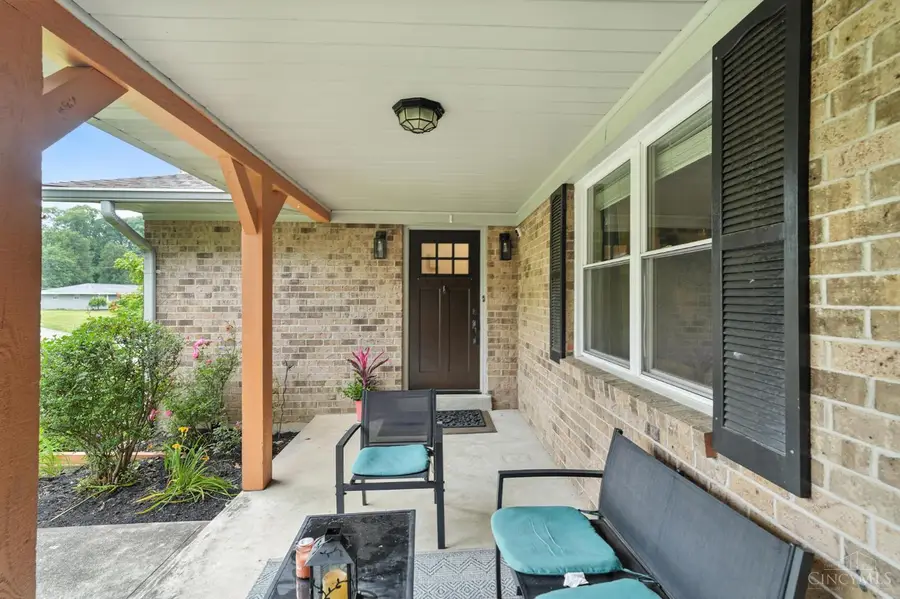
Listed by:
- Jessica Bush(513) 257 - 4202ERA Real Solutions Realty
- Dan Bush(513) 227 - 6578ERA Real Solutions Realty
MLS#:1845113
Source:OH_CINCY
Price summary
- Price:$460,000
- Price per sq. ft.:$193.52
About this home
Step into this beautifully updated custom-built ranch nestled on a serene wooded lot! This stunning home features an open concept floor plan with luxury vinyl plank flooring throughout the main level, creating a seamless and stylish living space. The updated kitchen boasts modern finishes, perfect for both daily living and entertaining, while the remodeled baths offer comfort and sophistication. Enjoy cozy evenings or host guests in the finished basement complete with a fireplace and built-in bar. The spacious bedrooms feature custom closet organizers, adding function to style. Step outside to a large paved patio surrounded by natureideal for relaxing or entertaining outdoors. Conveniently located near shopping, dining, and major highways, this move-in ready gem offers the perfect blend of comfort, convenience, and charm. Don't miss your chance to make it yours!
Contact an agent
Home facts
- Year built:1984
- Listing Id #:1845113
- Added:56 day(s) ago
- Updated:August 03, 2025 at 07:27 AM
Rooms and interior
- Bedrooms:3
- Total bathrooms:3
- Full bathrooms:2
- Half bathrooms:1
- Living area:2,377 sq. ft.
Heating and cooling
- Cooling:Central Air
- Heating:Forced Air, Gas
Structure and exterior
- Roof:Shingle
- Year built:1984
- Building area:2,377 sq. ft.
- Lot area:0.47 Acres
Utilities
- Water:Public
- Sewer:Public Sewer
Finances and disclosures
- Price:$460,000
- Price per sq. ft.:$193.52
New listings near 7940 Christine Avenue
- New
 $525,000Active4 beds 4 baths2,238 sq. ft.
$525,000Active4 beds 4 baths2,238 sq. ft.6230 Strathaven Drive, West Chester, OH 45069
MLS# 1851580Listed by: COMEY & SHEPHERD 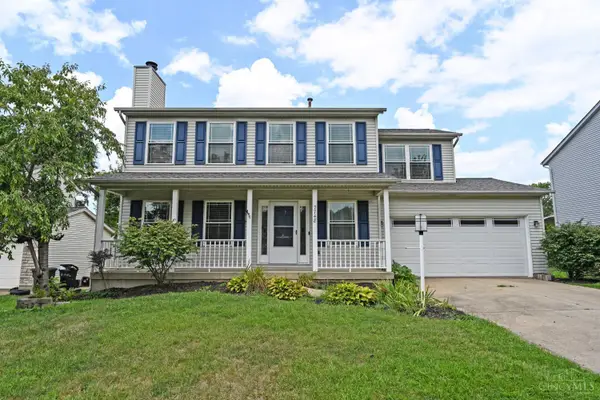 $400,000Pending4 beds 4 baths2,510 sq. ft.
$400,000Pending4 beds 4 baths2,510 sq. ft.7748 Joan Drive, West Chester, OH 45069
MLS# 1851429Listed by: COMEY & SHEPHERD- New
 $1,499,900Active4 beds 5 baths7,965 sq. ft.
$1,499,900Active4 beds 5 baths7,965 sq. ft.4280 Tylersville Road, West Chester, OH 45011
MLS# 1850562Listed by: COLDWELL BANKER REALTY - New
 $450,000Active3 beds 3 baths1,676 sq. ft.
$450,000Active3 beds 3 baths1,676 sq. ft.7879 Hickory Hill Lane, West Chester, OH 45241
MLS# 1851371Listed by: SIBCY CLINE, INC. 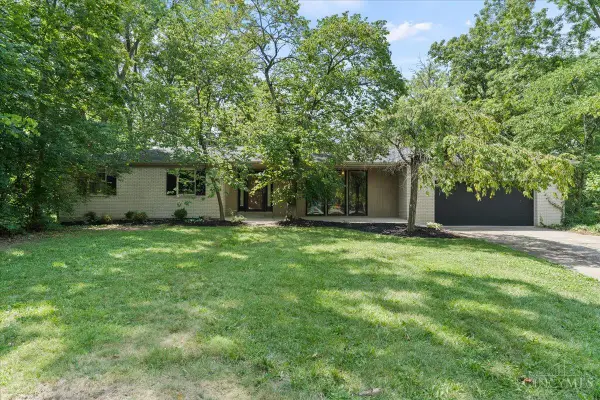 $380,000Pending3 beds 2 baths2,984 sq. ft.
$380,000Pending3 beds 2 baths2,984 sq. ft.8169 Shadybrook Drive, West Chester, OH 45069
MLS# 1851346Listed by: SIBCY CLINE, INC.- New
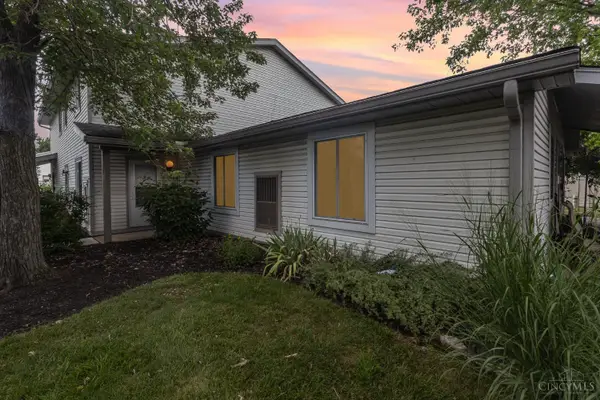 $139,900Active2 beds 1 baths882 sq. ft.
$139,900Active2 beds 1 baths882 sq. ft.1024 E Crescentville Road, West Chester, OH 45246
MLS# 1851318Listed by: TREO REALTORS  $175,000Pending2 beds 1 baths1,048 sq. ft.
$175,000Pending2 beds 1 baths1,048 sq. ft.9940 Shorewood Lane #1H, Sharonville, OH 45241
MLS# 1845732Listed by: KELLER WILLIAMS SEVEN HILLS RE $398,000Pending3 beds 3 baths2,235 sq. ft.
$398,000Pending3 beds 3 baths2,235 sq. ft.8079 Shadetree Drive, West Chester, OH 45069
MLS# 1850857Listed by: COLDWELL BANKER REALTY- New
 $389,999Active3 beds 3 baths1,940 sq. ft.
$389,999Active3 beds 3 baths1,940 sq. ft.7764 Brookdale Drive, West Chester, OH 45069
MLS# 1851020Listed by: COMEY & SHEPHERD - New
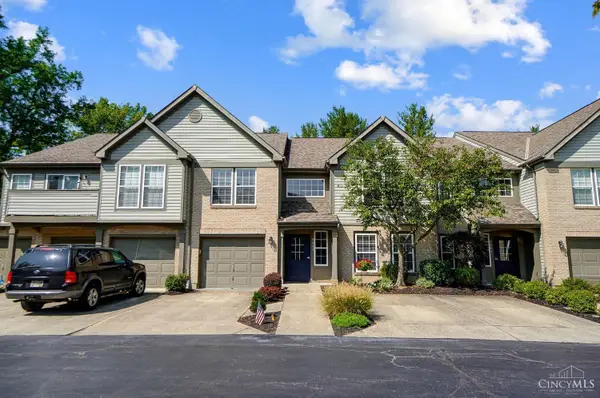 $200,000Active2 beds 1 baths983 sq. ft.
$200,000Active2 beds 1 baths983 sq. ft.9957 Edgewood Lane #E, Sharonville, OH 45241
MLS# 1851024Listed by: KELLER WILLIAMS PINNACLE GROUP
