9245 Amethyst Lane #102, West Chester, OH 45241
Local realty services provided by:ERA Real Solutions Realty
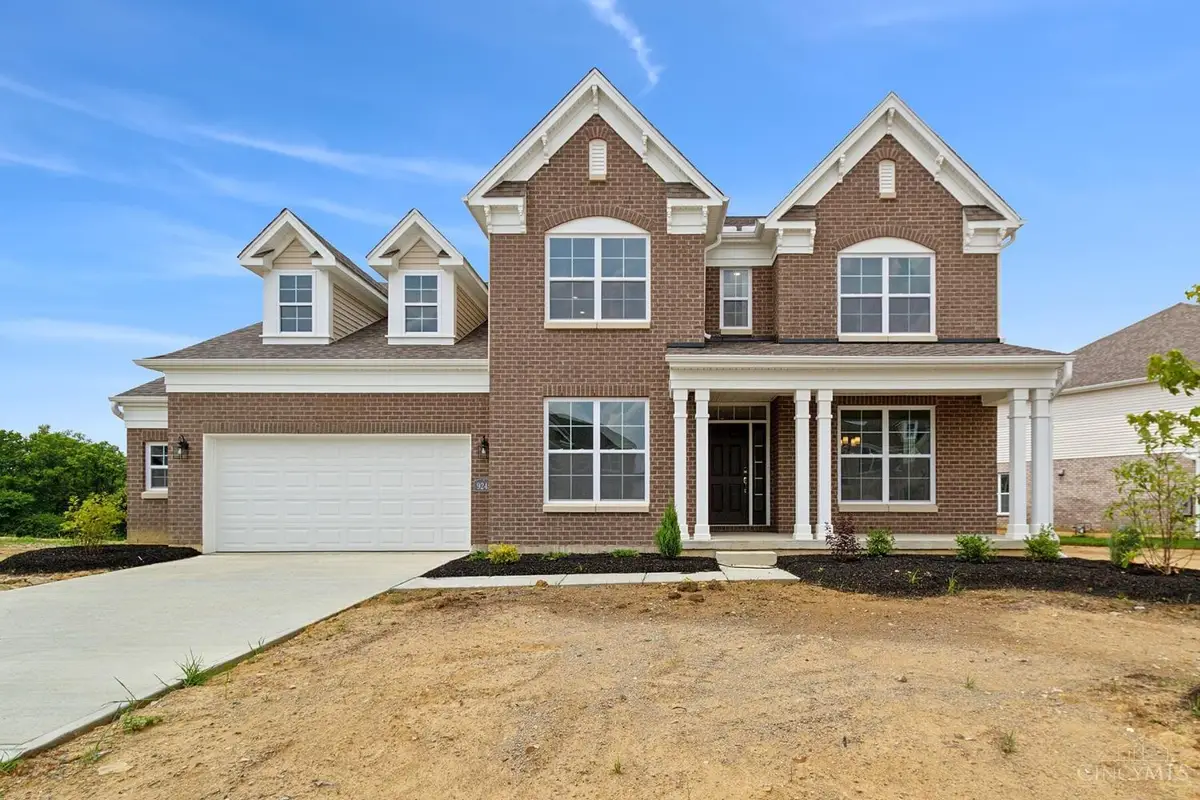
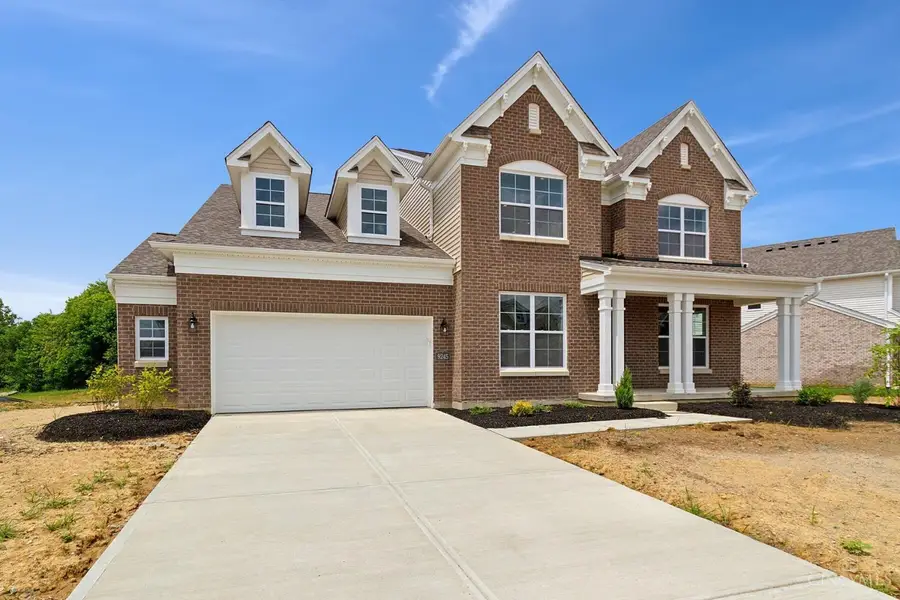
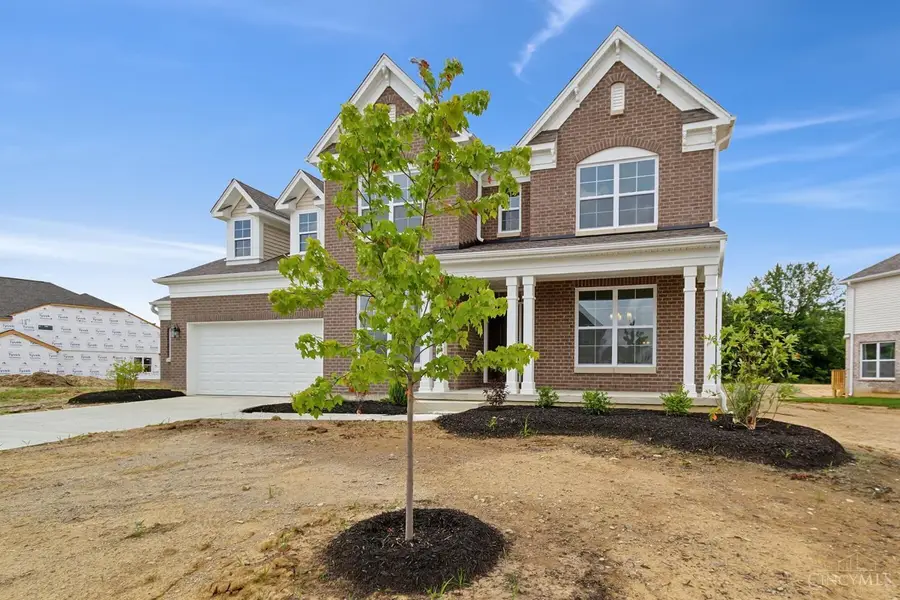
9245 Amethyst Lane #102,West Chester, OH 45241
$736,000
- 3 Beds
- 3 Baths
- 3,187 sq. ft.
- Single family
- Pending
Listed by:daniel tartabini
Office:new advantage, ltd
MLS#:1833728
Source:OH_CINCY
Price summary
- Price:$736,000
- Price per sq. ft.:$230.94
- Monthly HOA dues:$52.08
About this home
Don't miss this stunning, single family home offering the perfect blend of luxury and comfort. Home features high-end finishes, flexible layout and spaces designed for both everyday living and elegant entertaining. You'll immediately appreciate the spacious first floor, highlighted by 12' ceilings in the kitchen, breakfast room, morning room, great room and primary suite. The gourmet kitchen is a chef' dream, featuring an oversized island with ample seating, built-in appliances, including a 36''inch gas cooktop and a designer range hood. A separate mudroom with custom built-in cubbies off the 2.5 car garage keeps daily life organized and efficient, providing a drop zone for bags, coats and shoes. Upstairs, you'll find two bedrooms, a loft and a full bath creating the perfect space for kids, multi-generational living, guests, or a quiet second-level retreat. The expansive basement is ready for your finishing touch-offering a full bath rough in and egress window.
Contact an agent
Home facts
- Listing Id #:1833728
- Added:153 day(s) ago
- Updated:August 03, 2025 at 07:27 AM
Rooms and interior
- Bedrooms:3
- Total bathrooms:3
- Full bathrooms:2
- Half bathrooms:1
- Living area:3,187 sq. ft.
Heating and cooling
- Cooling:Central Air
- Heating:Gas
Structure and exterior
- Roof:Shingle
- Building area:3,187 sq. ft.
- Lot area:0.28 Acres
Utilities
- Water:Public
- Sewer:Public Sewer
Finances and disclosures
- Price:$736,000
- Price per sq. ft.:$230.94
New listings near 9245 Amethyst Lane #102
- New
 $525,000Active4 beds 4 baths2,238 sq. ft.
$525,000Active4 beds 4 baths2,238 sq. ft.6230 Strathaven Drive, West Chester, OH 45069
MLS# 1851580Listed by: COMEY & SHEPHERD 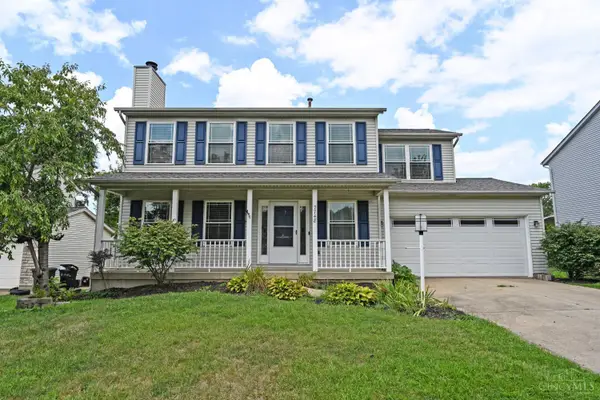 $400,000Pending4 beds 4 baths2,510 sq. ft.
$400,000Pending4 beds 4 baths2,510 sq. ft.7748 Joan Drive, West Chester, OH 45069
MLS# 1851429Listed by: COMEY & SHEPHERD- New
 $1,499,900Active4 beds 5 baths7,965 sq. ft.
$1,499,900Active4 beds 5 baths7,965 sq. ft.4280 Tylersville Road, West Chester, OH 45011
MLS# 1850562Listed by: COLDWELL BANKER REALTY - New
 $450,000Active3 beds 3 baths1,676 sq. ft.
$450,000Active3 beds 3 baths1,676 sq. ft.7879 Hickory Hill Lane, West Chester, OH 45241
MLS# 1851371Listed by: SIBCY CLINE, INC. 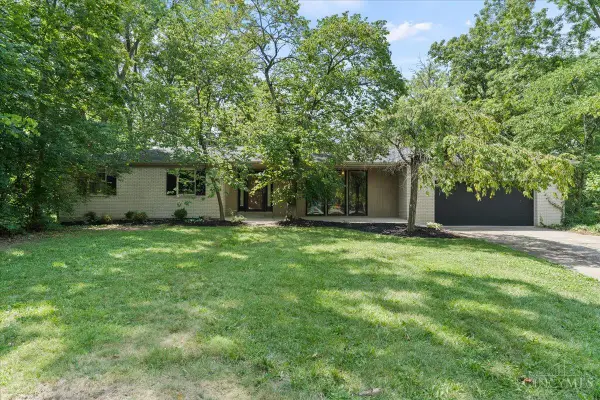 $380,000Pending3 beds 2 baths2,984 sq. ft.
$380,000Pending3 beds 2 baths2,984 sq. ft.8169 Shadybrook Drive, West Chester, OH 45069
MLS# 1851346Listed by: SIBCY CLINE, INC.- New
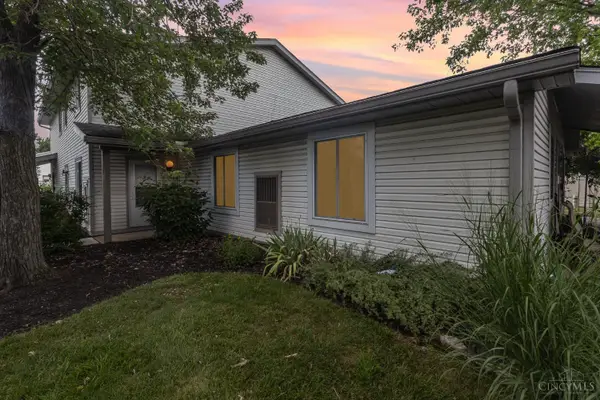 $139,900Active2 beds 1 baths882 sq. ft.
$139,900Active2 beds 1 baths882 sq. ft.1024 E Crescentville Road, West Chester, OH 45246
MLS# 1851318Listed by: TREO REALTORS  $175,000Pending2 beds 1 baths1,048 sq. ft.
$175,000Pending2 beds 1 baths1,048 sq. ft.9940 Shorewood Lane #1H, Sharonville, OH 45241
MLS# 1845732Listed by: KELLER WILLIAMS SEVEN HILLS RE $398,000Pending3 beds 3 baths2,235 sq. ft.
$398,000Pending3 beds 3 baths2,235 sq. ft.8079 Shadetree Drive, West Chester, OH 45069
MLS# 1850857Listed by: COLDWELL BANKER REALTY- New
 $389,999Active3 beds 3 baths1,940 sq. ft.
$389,999Active3 beds 3 baths1,940 sq. ft.7764 Brookdale Drive, West Chester, OH 45069
MLS# 1851020Listed by: COMEY & SHEPHERD - New
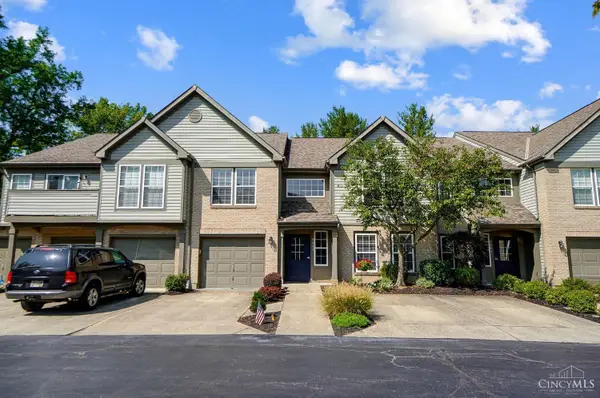 $200,000Active2 beds 1 baths983 sq. ft.
$200,000Active2 beds 1 baths983 sq. ft.9957 Edgewood Lane #E, Sharonville, OH 45241
MLS# 1851024Listed by: KELLER WILLIAMS PINNACLE GROUP
