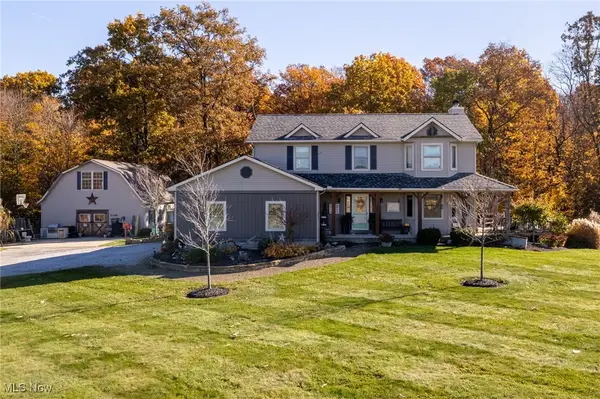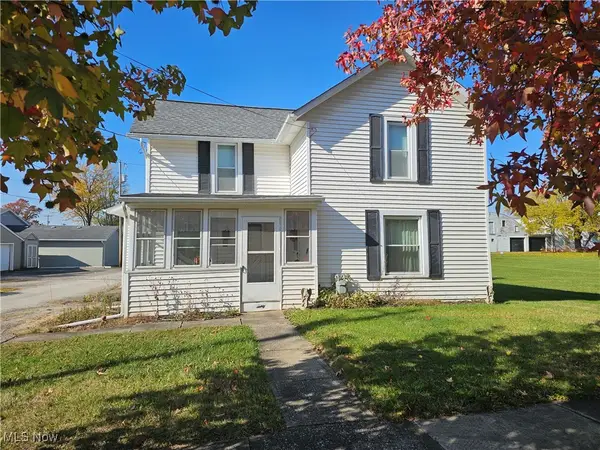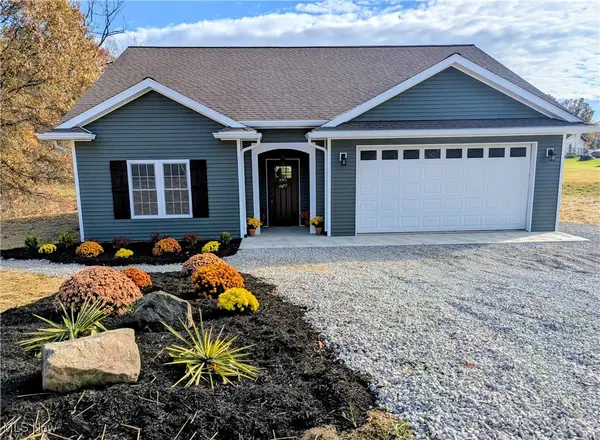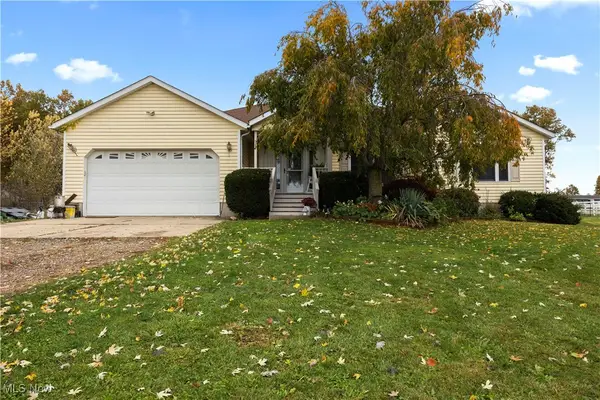1190 Ginko Drive Drive, West Salem, OH 44287
Local realty services provided by:ERA Real Solutions Realty
Listed by: diane harper
Office: re/max showcase
MLS#:5120371
Source:OH_NORMLS
Price summary
- Price:$379,900
- Price per sq. ft.:$144.67
- Monthly HOA dues:$32.08
About this home
Welcome to your serene lakeside retreat, nestled amidst lush greenery with tranquil views of Cinnamon Lake. This beautifully designed open-concept ranch boasts three spacious bedrooms and two well-appointed bathrooms on the main floor. The heart of the home features a striking gas fireplace and a chef-inspired kitchen adorned with granite countertops, premium appliances, and a generous walk-in pantry—perfect for both everyday living and entertaining. Total sq ft is 2626 which includes 1188 below grade.
The finished walkout basement expands your living space with a large family room, a bar area, and a private second bedroom suite—ideal for guests or multi-generational living. Step outside to a full-length deck and lower-level patio that seamlessly blend indoor comfort with outdoor enjoyment.
Situated near the shores of a 135-acre, fully stocked lake, this home offers unparalleled access to fishing, boating, and swimming at the community beach. Residents also enjoy a wealth of amenities, including a community pool, lodge, tennis and pickleball courts, basketball, volleyball, boat docks, fishing pier, picnic pavilions, and playgrounds.
Whether you’re seeking a peaceful year-round residence or the perfect summer getaway, this exceptional home at Cinnamon Lake is not to be missed!
Contact an agent
Home facts
- Year built:2025
- Listing ID #:5120371
- Added:198 day(s) ago
- Updated:November 21, 2025 at 11:22 AM
Rooms and interior
- Bedrooms:4
- Total bathrooms:3
- Full bathrooms:3
- Living area:2,626 sq. ft.
Heating and cooling
- Cooling:Central Air
- Heating:Forced Air, Gas
Structure and exterior
- Roof:Asphalt, Fiberglass, Shingle
- Year built:2025
- Building area:2,626 sq. ft.
- Lot area:0.03 Acres
Utilities
- Water:Public
- Sewer:Public Sewer
Finances and disclosures
- Price:$379,900
- Price per sq. ft.:$144.67
- Tax amount:$45 (2024)
New listings near 1190 Ginko Drive Drive
- New
 $470,000Active3 beds 4 baths3,232 sq. ft.
$470,000Active3 beds 4 baths3,232 sq. ft.7789 Cedar Valley Road, West Salem, OH 44287
MLS# 5171451Listed by: BERKSHIRE HATHAWAY HOMESERVICES PROFESSIONAL REALTY  $559,000Active4 beds 3 baths2,670 sq. ft.
$559,000Active4 beds 3 baths2,670 sq. ft.11827 Stratton Road, West Salem, OH 44287
MLS# 5170700Listed by: KELLER WILLIAMS ELEVATE $295,000Active3 beds 2 baths2,458 sq. ft.
$295,000Active3 beds 2 baths2,458 sq. ft.2085 Tarragon Drive, West Salem, OH 44287
MLS# 5170015Listed by: RUSSELL REAL ESTATE SERVICES $335,000Active3 beds 2 baths1,288 sq. ft.
$335,000Active3 beds 2 baths1,288 sq. ft.1324 Brandy Lane, West Salem, OH 44287
MLS# 225041696Listed by: KELLER WILLIAMS ELEVATE $185,000Active3 beds 1 baths
$185,000Active3 beds 1 baths80 S Lincoln Street, West Salem, OH 44287
MLS# 5168968Listed by: RUSSELL REAL ESTATE SERVICES $255,000Pending3 beds 2 baths1,438 sq. ft.
$255,000Pending3 beds 2 baths1,438 sq. ft.1362 Saffron Dr, West Salem, OH 44287
MLS# 5169143Listed by: RE/MAX SHOWCASE $475,000Active5 beds 4 baths4,534 sq. ft.
$475,000Active5 beds 4 baths4,534 sq. ft.14951 Rickel Road, West Salem, OH 44287
MLS# 5167848Listed by: RUSSELL REAL ESTATE SERVICES $5,000Active0.28 Acres
$5,000Active0.28 Acres2271 Pinella Court, West Salem, OH 44287
MLS# 5167956Listed by: CUTLER REAL ESTATE $2,000Active0.28 Acres
$2,000Active0.28 Acres3266 Arrick Drive, West Salem, OH 44287
MLS# 5167962Listed by: CUTLER REAL ESTATE $2,000Active0.25 Acres
$2,000Active0.25 Acres3258 Acuminata Drive, West Salem, OH 44287
MLS# 5167965Listed by: CUTLER REAL ESTATE
