1034 Arcadia Boulevard, Westerville, OH 43082
Local realty services provided by:ERA Martin & Associates
Upcoming open houses
- Fri, Sep 0503:00 pm - 05:00 pm
Listed by:katie e guntle
Office:keller williams capital ptnrs
MLS#:225033132
Source:OH_CBR
Price summary
- Price:$475,000
- Price per sq. ft.:$277.13
About this home
Welcome to this custom Romanelli & Hughes end-unit ranch condo, tucked away in a quiet Westerville community within the highly rated Olentangy School District. With abundant natural light throughout and a serene wooded backdrop, this home offers both privacy and comfort. Enjoy outdoor living on the brand-new composite TimberTech deck with Trex railing—perfect for relaxing or entertaining.
Inside, the thoughtful layout features 2 bedrooms and 3 full bathrooms, including a spacious primary suite with a renovated walk-in shower, bench, grab bars, and comfort-height toilets throughout. The finished lower level adds valuable living space with a full bath, while still offering plenty of room for storage or the option to finish additional areas to fit your needs.
Recent updates include a new garage door opener, upgraded alarm system with cellular call-out, a secondary keypad in the primary bedroom, and integrated medical alert pendants for added peace of mind. Aging-in-place features such as dual handrails, a shower wand, and other accessibility upgrades provide long-term convenience and safety.
This well-maintained condo combines modern updates, a private wooded setting, and a prime location close to shopping, dining, and major highways—an exceptional opportunity in Westerville.
Contact an agent
Home facts
- Year built:2004
- Listing ID #:225033132
- Added:2 day(s) ago
- Updated:September 05, 2025 at 11:09 AM
Rooms and interior
- Bedrooms:2
- Total bathrooms:3
- Full bathrooms:3
- Living area:2,442 sq. ft.
Heating and cooling
- Heating:Forced Air, Heating
Structure and exterior
- Year built:2004
- Building area:2,442 sq. ft.
Finances and disclosures
- Price:$475,000
- Price per sq. ft.:$277.13
- Tax amount:$7,200
New listings near 1034 Arcadia Boulevard
- Coming Soon
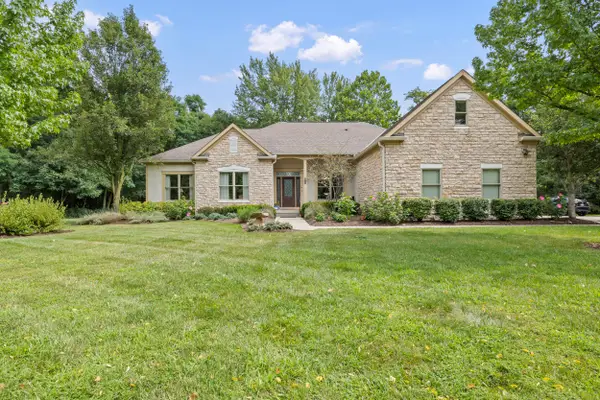 $995,000Coming Soon4 beds 5 baths
$995,000Coming Soon4 beds 5 baths7923 Big Walnut Road, Westerville, OH 43082
MLS# 225033592Listed by: KW CLASSIC PROPERTIES REALTY - New
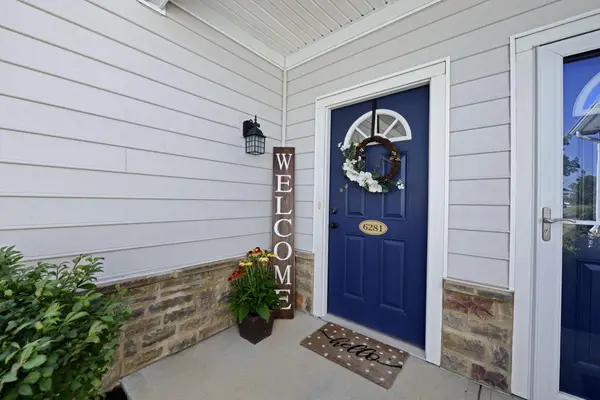 $352,000Active3 beds 3 baths1,884 sq. ft.
$352,000Active3 beds 3 baths1,884 sq. ft.6281 Albany Bend Drive, Westerville, OH 43081
MLS# 225033515Listed by: KELLER WILLIAMS GREATER COLS - New
 $189,900Active2 beds 2 baths1,052 sq. ft.
$189,900Active2 beds 2 baths1,052 sq. ft.25 King Arthur Boulevard, Westerville, OH 43081
MLS# 225033518Listed by: SHAI-HESS COMMERICAL REAL ESTATE, LLC - Coming Soon
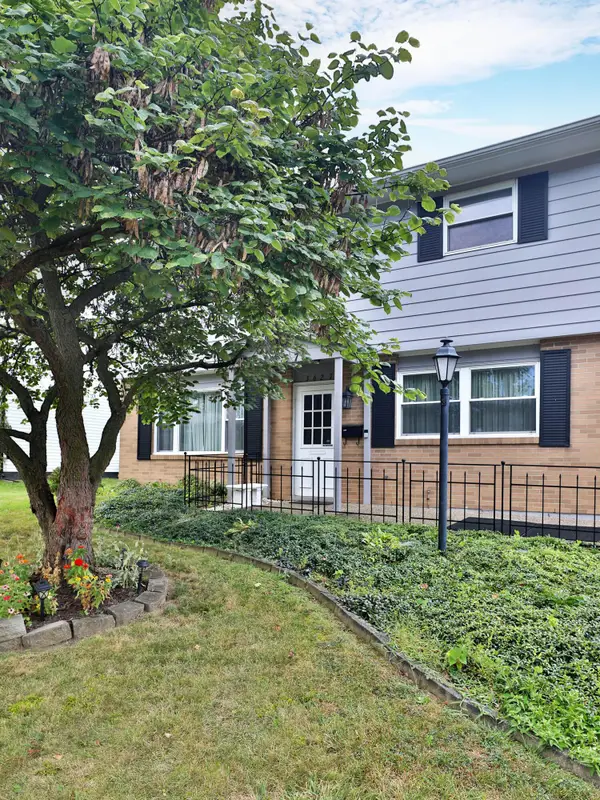 $338,900Coming Soon3 beds 3 baths
$338,900Coming Soon3 beds 3 baths3627 Manila Drive, Westerville, OH 43081
MLS# 225033449Listed by: KELLER WILLIAMS CAPITAL PTNRS - Coming Soon
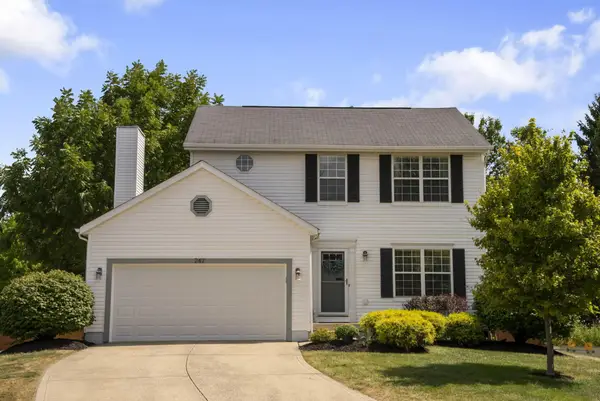 $400,000Coming Soon3 beds 3 baths
$400,000Coming Soon3 beds 3 baths242 Boehm Court, Westerville, OH 43081
MLS# 225033455Listed by: KELLER WILLIAMS CONSULTANTS - Coming SoonOpen Sat, 1 to 3pm
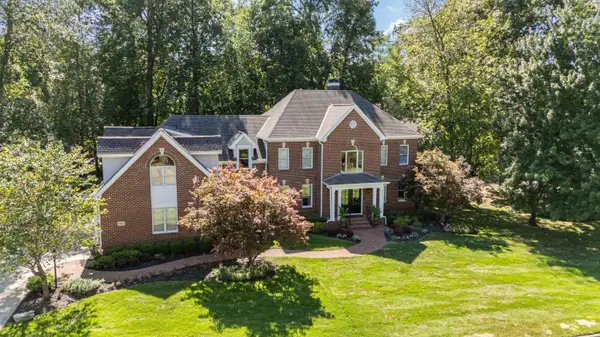 $1,325,000Coming Soon5 beds 5 baths
$1,325,000Coming Soon5 beds 5 baths5560 Wild Pine Drive, Westerville, OH 43082
MLS# 225033441Listed by: WEICHERT, REALTORS TRIUMPH GROUP - New
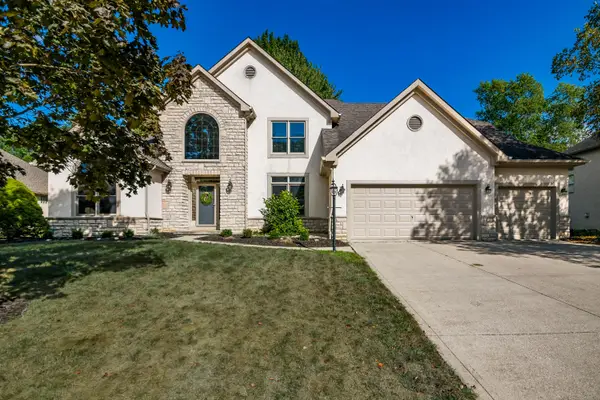 $659,000Active4 beds 4 baths3,764 sq. ft.
$659,000Active4 beds 4 baths3,764 sq. ft.6639 Meadow Glen Dr S, Westerville, OH 43082
MLS# 225033374Listed by: COLDWELL BANKER REALTY - New
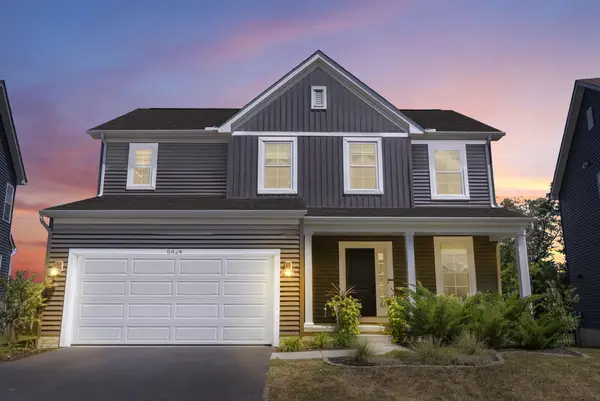 $475,000Active3 beds 3 baths2,028 sq. ft.
$475,000Active3 beds 3 baths2,028 sq. ft.6424 Celeste Street, Westerville, OH 43081
MLS# 225033365Listed by: COLDWELL BANKER REALTY - New
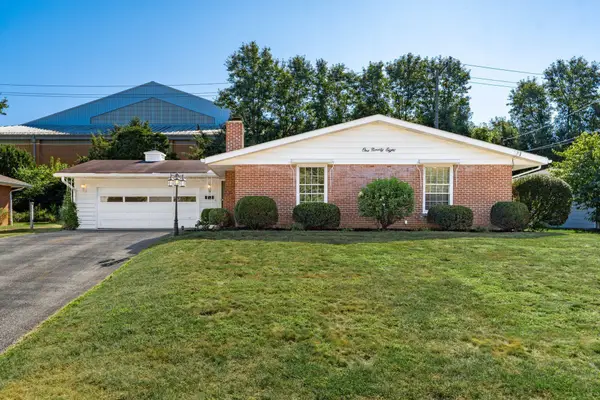 $399,900Active3 beds 2 baths1,468 sq. ft.
$399,900Active3 beds 2 baths1,468 sq. ft.198 Sunset Drive, Westerville, OH 43081
MLS# 225033340Listed by: KELLER WILLIAMS GREATER COLS - Coming Soon
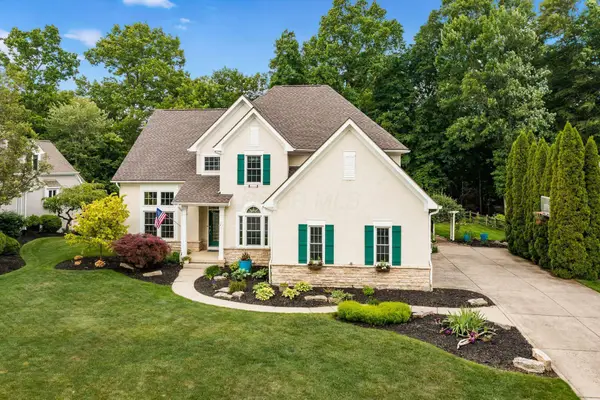 $839,900Coming Soon5 beds 5 baths
$839,900Coming Soon5 beds 5 baths5552 Quail Hollow Way, Westerville, OH 43082
MLS# 225033268Listed by: KELLER WILLIAMS GREATER COLS
