134 W Ticonderoga Drive, Westerville, OH 43081
Local realty services provided by:ERA Martin & Associates
134 W Ticonderoga Drive,Westerville, OH 43081
$189,900
- 2 Beds
- 2 Baths
- 1,551 sq. ft.
- Condominium
- Active
Upcoming open houses
- Sun, Sep 2801:00 pm - 03:00 pm
Listed by:jamie l maze
Office:fiv realty co ohio llc.
MLS#:225036309
Source:OH_CBR
Price summary
- Price:$189,900
- Price per sq. ft.:$156.17
About this home
Beautifully updated 2 BR, 1 1/2 bath condominium in Westerville Schools with a finished basement...many in this community do not have basements. Newer white cabinetry with dark metal hardware, white subway tile backsplash in kitchen, stainless steel appliances, sharp butcher block countertops and ceramic tile flooring (kitchen and foyer). Both bathrooms updated with new cabinetry & faucets as well. Black iron spindles on stairs, LVP flooring in family room, dark exposed wooden beams in ceiling of family room, large sliding door lets in lots of natural light and leads out to the private fenced patio. Spacious bedrooms with carpet upstairs, huge primary bedroom walk-in closet with sliding barn door, and great storage closet in hallway. Nice finished rec room in lower level and unfinished space houses laundry room and additional storage.
2 parking spots included with condo. Fantastic community with swimming pool, tennis courts and clubhouse! Close to Uptown Westerville, Otterbein University and Sharon Woods Park!
Contact an agent
Home facts
- Year built:1970
- Listing ID #:225036309
- Added:1 day(s) ago
- Updated:September 26, 2025 at 10:10 AM
Rooms and interior
- Bedrooms:2
- Total bathrooms:2
- Full bathrooms:1
- Half bathrooms:1
- Living area:1,551 sq. ft.
Heating and cooling
- Heating:Forced Air, Heating
Structure and exterior
- Year built:1970
- Building area:1,551 sq. ft.
- Lot area:0.01 Acres
Finances and disclosures
- Price:$189,900
- Price per sq. ft.:$156.17
- Tax amount:$3,412
New listings near 134 W Ticonderoga Drive
- Coming Soon
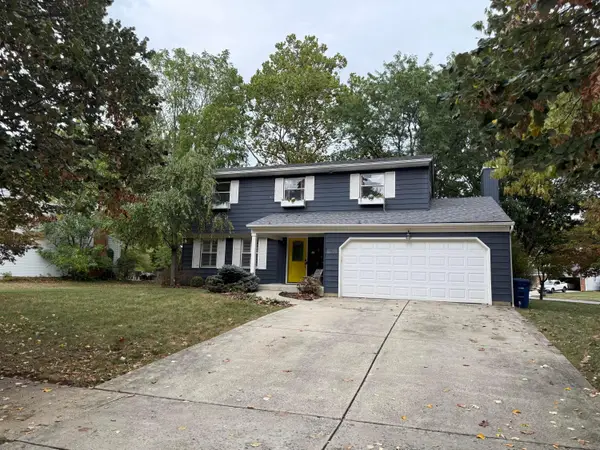 $469,900Coming Soon4 beds 4 baths
$469,900Coming Soon4 beds 4 baths106 N Ormsbee Avenue, Westerville, OH 43081
MLS# 225036472Listed by: COLDWELL BANKER REALTY - Open Sun, 1 to 3pmNew
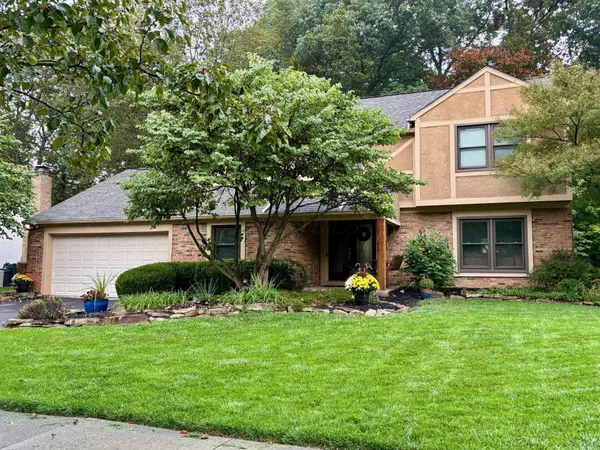 $495,000Active4 beds 3 baths2,707 sq. ft.
$495,000Active4 beds 3 baths2,707 sq. ft.750 Autumn Branch Road, Westerville, OH 43081
MLS# 225036475Listed by: RE/MAX IMPACT - New
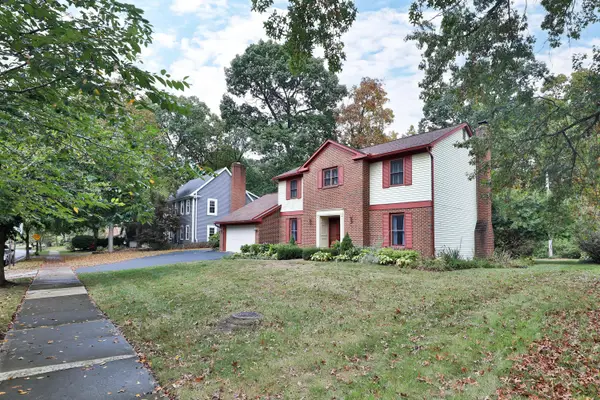 $469,900Active4 beds 3 baths2,772 sq. ft.
$469,900Active4 beds 3 baths2,772 sq. ft.1146 Forest Rise Drive, Westerville, OH 43081
MLS# 225036417Listed by: RE/MAX AFFILIATES, INC. - Open Sun, 10:30am to 12:30pmNew
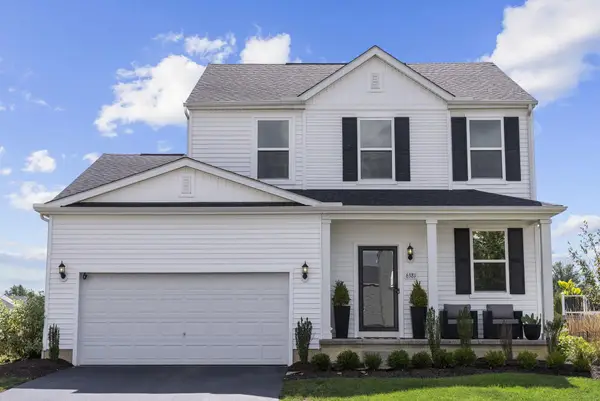 $499,000Active4 beds 4 baths2,342 sq. ft.
$499,000Active4 beds 4 baths2,342 sq. ft.6381 Sea Level Drive, Westerville, OH 43081
MLS# 225036378Listed by: RE/MAX CONNECTION - New
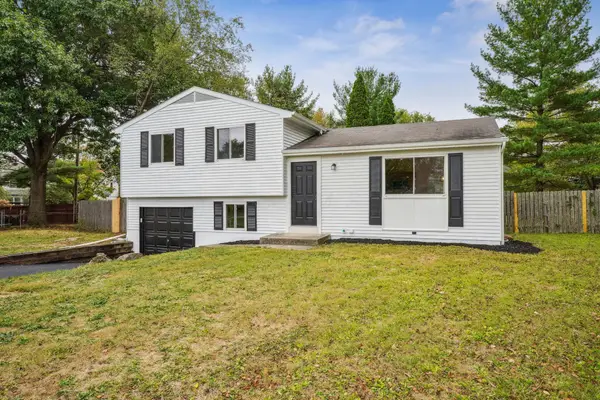 $332,500Active3 beds 2 baths1,238 sq. ft.
$332,500Active3 beds 2 baths1,238 sq. ft.6506 Purplefinch Court, Westerville, OH 43081
MLS# 225036401Listed by: RED 1 REALTY - New
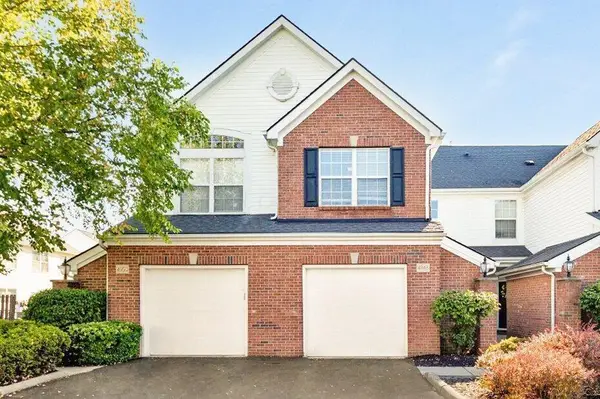 $297,000Active3 beds 3 baths1,526 sq. ft.
$297,000Active3 beds 3 baths1,526 sq. ft.4948 Nordley Village, Westerville, OH 43081
MLS# 225036318Listed by: BHHS PLATINUM REALTY GROUP - New
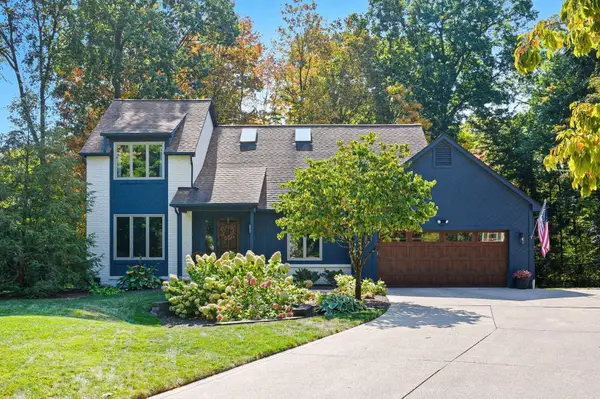 $599,900Active4 beds 3 baths3,582 sq. ft.
$599,900Active4 beds 3 baths3,582 sq. ft.1260 Autumn Park Court, Westerville, OH 43081
MLS# 225036144Listed by: SIGNATURE REAL ESTATE - Open Sat, 12 to 2pmNew
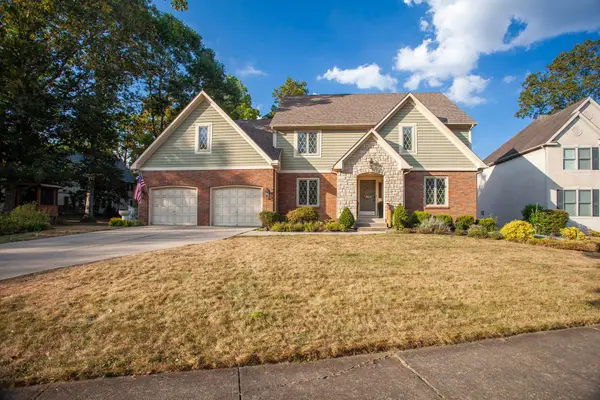 $584,900Active4 beds 3 baths3,253 sq. ft.
$584,900Active4 beds 3 baths3,253 sq. ft.640 Brook Run Drive, Westerville, OH 43081
MLS# 225036130Listed by: RE/MAX AFFILIATES, INC. - New
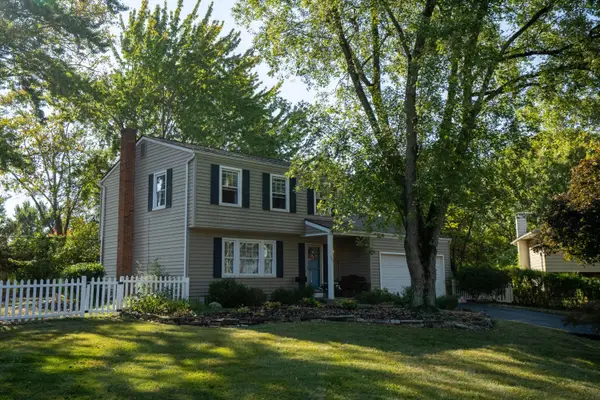 $399,500Active3 beds 2 baths1,660 sq. ft.
$399,500Active3 beds 2 baths1,660 sq. ft.461 Delaware Court, Westerville, OH 43081
MLS# 225036105Listed by: ALLAN-HUNTER REAL ESTATE GROUP
