199 Granby Place W, Westerville, OH 43081
Local realty services provided by:ERA Martin & Associates
199 Granby Place W,Westerville, OH 43081
$719,900
- 4 Beds
- 3 Baths
- 3,380 sq. ft.
- Single family
- Active
Listed by:daniel d arthur
Office:red 1 realty
MLS#:225027314
Source:OH_CBR
Price summary
- Price:$719,900
- Price per sq. ft.:$212.99
About this home
Extensively maintained & updated Romanelli w/gorgeous architecture & awesome park location in desirable River Trace. Concrete & paver drive & extensive paver walk entry plus stunning landscaping, lighting & irrigation surrounds entire property. Massive rear paver patio w/covered kitchen, built-in grill, stainless min-fridge & granite bar, plus custom firepit, large koi pond w/waterfall pump plus separate paver patio w/outdoor fireplace. 1st floor porcelain plank tiles, 2-story foyer w/painted brick wall treatments, barn-door coat closet & wood stairway w/runner. Crown molded living room w/custom painted brick & stained distressed wood wall treatments. Den w/wall of built-ins plus bay windows, crown molding & hardwood floors. White quartz kitchen counters & oversized island w/built-in gas range & microwave. Stainless steel Thermador and Bosch appliances including double ovens. Quartz coffee bar plus large traditional bar w/glass tile backsplash, glass-faced cabinets and stainless wine & beverage refrigerators adjacent to dining w/bay windows & quartz bench. Extensive kitchen storage, stainless barn sink, 42'' glass-front cabinets & triple skylights plus soft-close cabinets & inside-drawer LED lighting. Updated half bath w/quartz vanity & glass-tile wall treatments. Vaulted family room w/granite wet bar, stainless beverage refrigerator, oak built-ins & wall treatments, stone floor-to-ceiling fireplace & dual oak-framed skylights. Wood staircase w/runner to loft w/upgraded LVP flooring plus pendant lighting. Cherry flooring in upper hall & middle bedroom plus bamboo flooring in rear corner bedroom w/custom wall treatments & private access to hall bath w/18'' marble tile, dual granite vanity & skylights. Master w/bay window sitting space & remodeled master bath with 18'' marble tile, 2 granite vanities, bay window Jacuzzi & luxury stone doorless shower. New HVAC & roof, tankless H2O. Rear park w/tennis, playground, sports fields, walk paths & Annehurst pool 4 blocks.
Contact an agent
Home facts
- Year built:1989
- Listing ID #:225027314
- Added:66 day(s) ago
- Updated:September 28, 2025 at 02:47 PM
Rooms and interior
- Bedrooms:4
- Total bathrooms:3
- Full bathrooms:2
- Half bathrooms:1
- Living area:3,380 sq. ft.
Heating and cooling
- Heating:Forced Air, Heating
Structure and exterior
- Year built:1989
- Building area:3,380 sq. ft.
- Lot area:0.24 Acres
Finances and disclosures
- Price:$719,900
- Price per sq. ft.:$212.99
- Tax amount:$9,717
New listings near 199 Granby Place W
- New
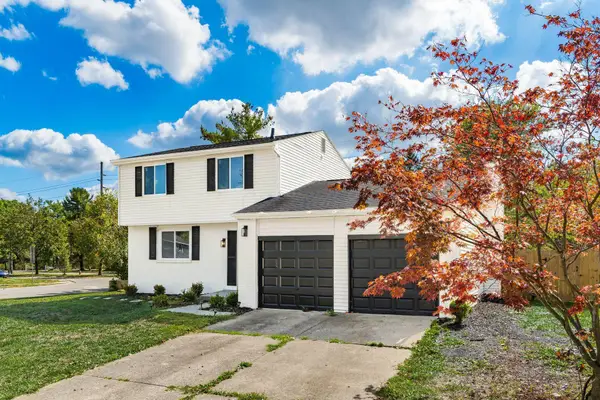 $415,000Active4 beds 4 baths1,968 sq. ft.
$415,000Active4 beds 4 baths1,968 sq. ft.1095 N Belle Meade Place, Westerville, OH 43081
MLS# 225036781Listed by: COLDWELL BANKER REALTY - Coming SoonOpen Sat, 11am to 1pm
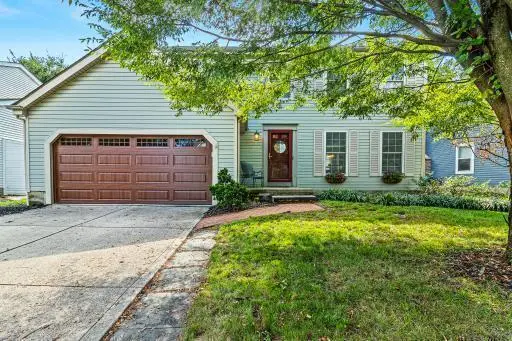 $505,000Coming Soon4 beds 4 baths
$505,000Coming Soon4 beds 4 baths789 Lynnfield Drive Drive, Westerville, OH 43081
MLS# 225036765Listed by: COLDWELL BANKER REALTY - Coming Soon
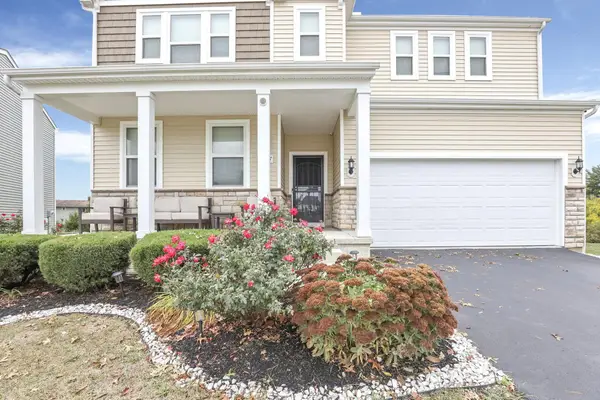 $647,700Coming Soon5 beds 4 baths
$647,700Coming Soon5 beds 4 baths5847 Sebring Drive, Westerville, OH 43081
MLS# 225036740Listed by: COLDWELL BANKER REALTY - Coming Soon
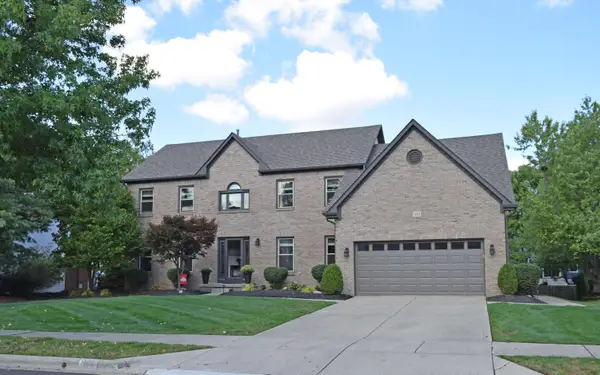 $609,900Coming Soon4 beds 4 baths
$609,900Coming Soon4 beds 4 baths1182 Lake Point, Westerville, OH 43082
MLS# 225036662Listed by: RE/MAX AFFILIATES, INC. - Open Sun, 2 to 4pmNew
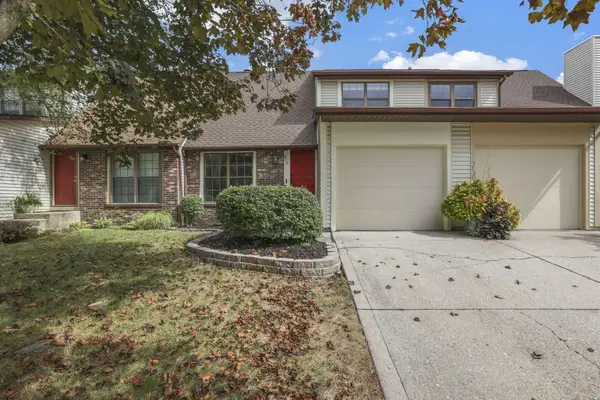 $280,000Active2 beds 2 baths1,236 sq. ft.
$280,000Active2 beds 2 baths1,236 sq. ft.810 Applewood Lane, Westerville, OH 43081
MLS# 225036622Listed by: REAL OF OHIO - New
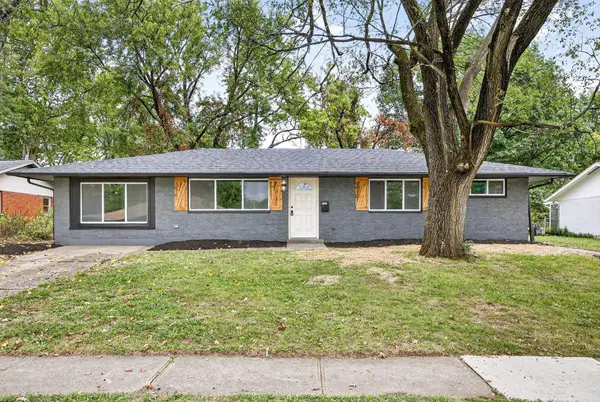 $344,900Active4 beds 2 baths1,734 sq. ft.
$344,900Active4 beds 2 baths1,734 sq. ft.5660 Buenos Aires Boulevard, Westerville, OH 43081
MLS# 225036633Listed by: NEXTHOME EXPERIENCE - New
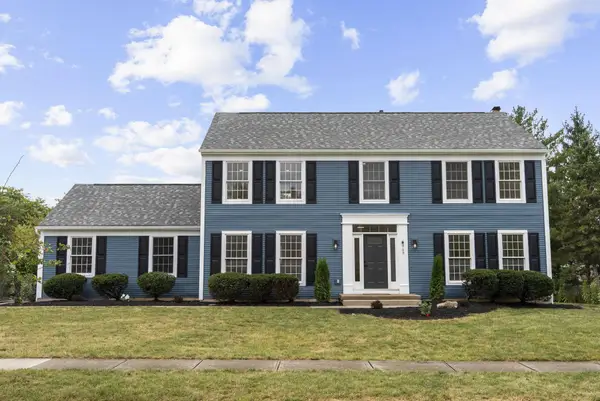 $584,900Active4 beds 4 baths3,102 sq. ft.
$584,900Active4 beds 4 baths3,102 sq. ft.969 Farrington Drive, Westerville, OH 43081
MLS# 225036603Listed by: THE WESTWOOD REAL ESTATE CO. - Open Sun, 1 to 3pmNew
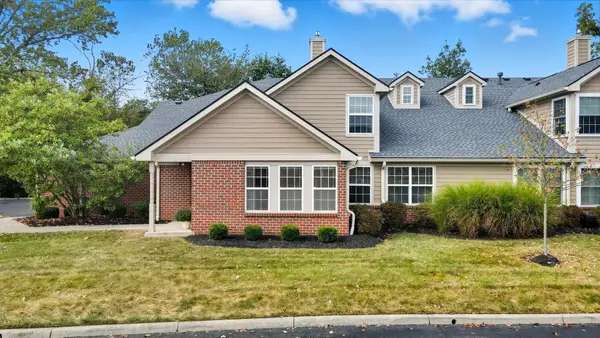 $337,500Active3 beds 3 baths1,825 sq. ft.
$337,500Active3 beds 3 baths1,825 sq. ft.5393 Rufford Street, Westerville, OH 43081
MLS# 225036573Listed by: CUTLER REAL ESTATE - New
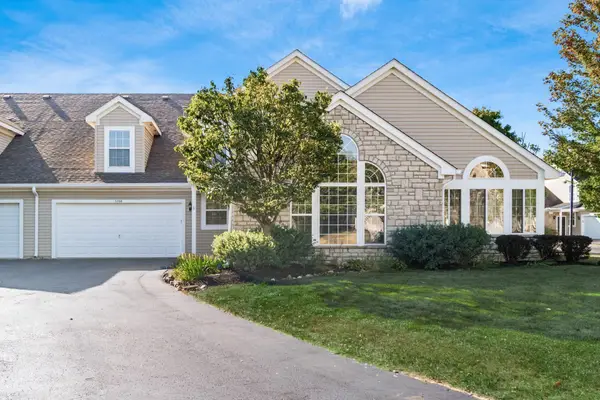 $405,000Active3 beds 3 baths2,137 sq. ft.
$405,000Active3 beds 3 baths2,137 sq. ft.5288 Abby Gate Avenue, Westerville, OH 43081
MLS# 225036544Listed by: NAI OHIO EQUITIES, REALTORS - Coming Soon
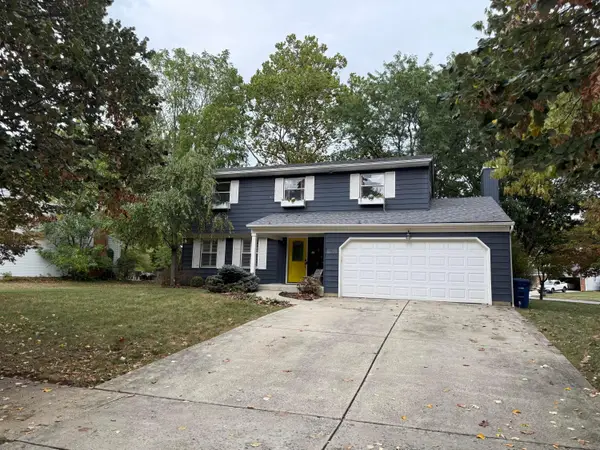 $469,900Coming Soon4 beds 4 baths
$469,900Coming Soon4 beds 4 baths106 N Ormsbee Avenue, Westerville, OH 43081
MLS# 225036472Listed by: COLDWELL BANKER REALTY
