4320 Mcalister Park Drive, Westerville, OH 43082
Local realty services provided by:ERA Martin & Associates
4320 Mcalister Park Drive,Westerville, OH 43082
$650,000
- 3 Beds
- 4 Baths
- 3,128 sq. ft.
- Single family
- Active
Upcoming open houses
- Sun, Oct 1201:00 pm - 03:00 pm
Listed by:angelina l fox-smith
Office:coldwell banker realty
MLS#:225038134
Source:OH_CBR
Price summary
- Price:$650,000
- Price per sq. ft.:$291.74
About this home
Stunning remodeled Enclave at the Lakes home within the Highland Lakes community and Olentangy Schools! This gorgeous ranch with tranquil water views showcases a reimagined open floor plan and luxurious upgrades throughout including a vaulted screened porch, two paver patios, and a showstopping finished lower level. Enjoy cooking and entertaining in the gourmet kitchen featuring an oversized quartz island, stainless steel appliances, white cabinetry, and an expanded dining area that flows seamlessly into the spacious great room with a cozy gas-log fireplace. The main floor also offers a dedicated office area, laundry room, guest powder room, and a stunning primary suite plus an additional bedroom/in-law suite each with its own ensuite bathroom. A stylish switchback staircase leads to the impressive lower level boasting a large recreation room, full bar with butcher block counters, bedroom with egress window, full bathroom, and a versatile flex room ideal for a craft or playroom. Take in the beauty of nature from the lovely screened porch, relax on the oversized paver patio, or follow the charming paver walkway to the front courtyard patio with serene water views. Conveniently located near shopping, dining, parks, trails, and The Lakes Golf & Country Club with its championship golf course, fitness center, pool, and tennis courts. This home offers luxury living at its finest and is truly a gem waiting to be your new home sweet home!
Contact an agent
Home facts
- Year built:2017
- Listing ID #:225038134
- Added:4 day(s) ago
- Updated:October 11, 2025 at 10:09 AM
Rooms and interior
- Bedrooms:3
- Total bathrooms:4
- Full bathrooms:3
- Half bathrooms:1
- Living area:3,128 sq. ft.
Heating and cooling
- Heating:Forced Air, Heating
Structure and exterior
- Year built:2017
- Building area:3,128 sq. ft.
- Lot area:0.31 Acres
Finances and disclosures
- Price:$650,000
- Price per sq. ft.:$291.74
- Tax amount:$11,210
New listings near 4320 Mcalister Park Drive
- New
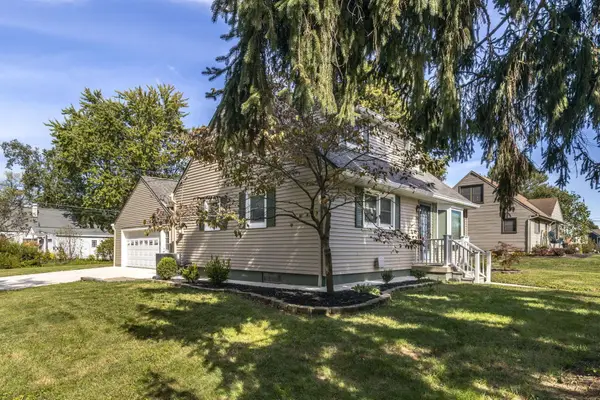 $399,900Active3 beds 2 baths2,180 sq. ft.
$399,900Active3 beds 2 baths2,180 sq. ft.360 Potawatomi Drive, Westerville, OH 43081
MLS# 225038727Listed by: BECKETT REALTY GROUP - New
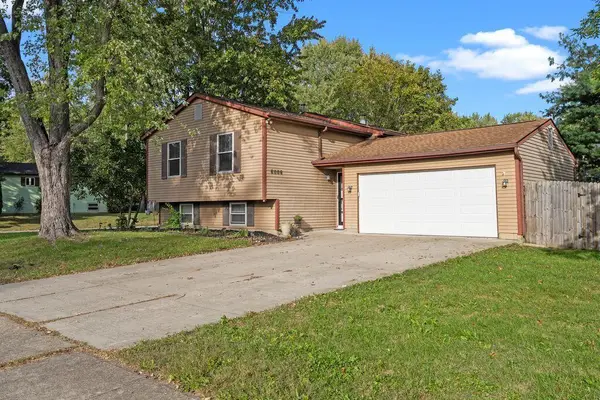 $354,900Active4 beds 2 baths1,659 sq. ft.
$354,900Active4 beds 2 baths1,659 sq. ft.6006 Carnation Drive, Westerville, OH 43081
MLS# 225038677Listed by: RE/MAX IMPACT - Coming Soon
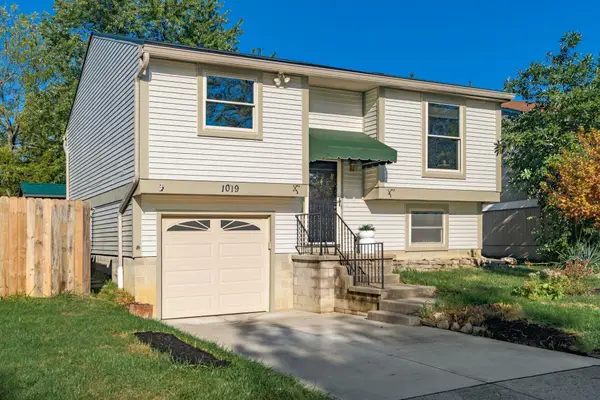 $310,000Coming Soon3 beds 2 baths
$310,000Coming Soon3 beds 2 baths1019 Swanton Court, Westerville, OH 43081
MLS# 225038683Listed by: E-MERGE REAL ESTATE - Coming Soon
 $279,524Coming Soon3 beds 2 baths
$279,524Coming Soon3 beds 2 baths5888 Montevideo Road, Westerville, OH 43081
MLS# 225038633Listed by: STREET SMART REALTY, LLC - New
 $539,000Active4 beds 3 baths2,779 sq. ft.
$539,000Active4 beds 3 baths2,779 sq. ft.5962 Bricklin Street, Westerville, OH 43081
MLS# 225038582Listed by: THE BROKERAGE HOUSE - New
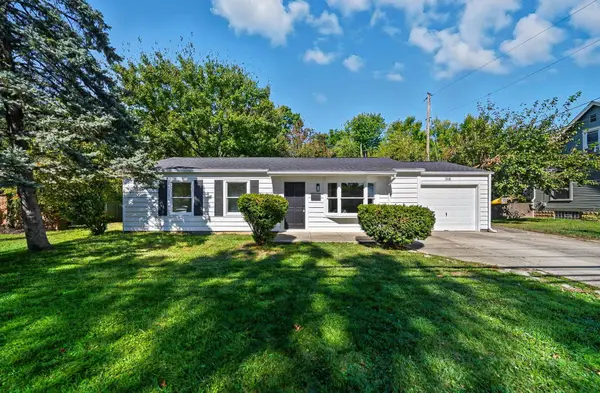 $379,900Active3 beds 2 baths1,392 sq. ft.
$379,900Active3 beds 2 baths1,392 sq. ft.368 E College Avenue, Westerville, OH 43081
MLS# 225038523Listed by: THE WESTWOOD REAL ESTATE CO. - Open Sun, 1 to 3pmNew
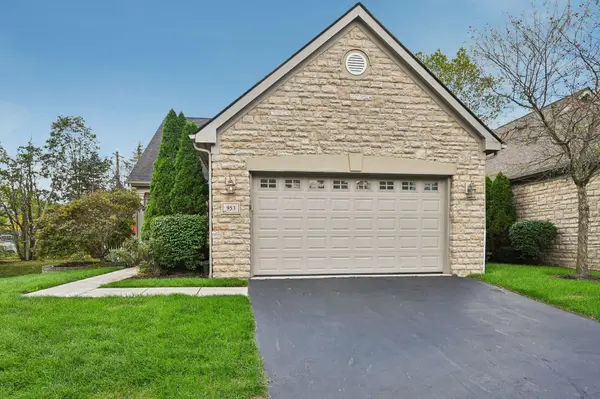 $575,000Active2 beds 3 baths1,714 sq. ft.
$575,000Active2 beds 3 baths1,714 sq. ft.953 Arcadia Boulevard, Westerville, OH 43082
MLS# 225038477Listed by: HOWARD HANNA REAL ESTATE SVCS - New
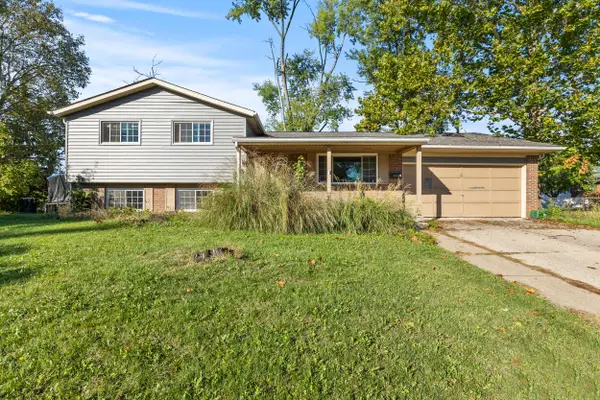 $321,900Active4 beds 2 baths1,740 sq. ft.
$321,900Active4 beds 2 baths1,740 sq. ft.559 Allview Court, Westerville, OH 43081
MLS# 225038478Listed by: RED 1 REALTY - Coming SoonOpen Thu, 4 to 6pm
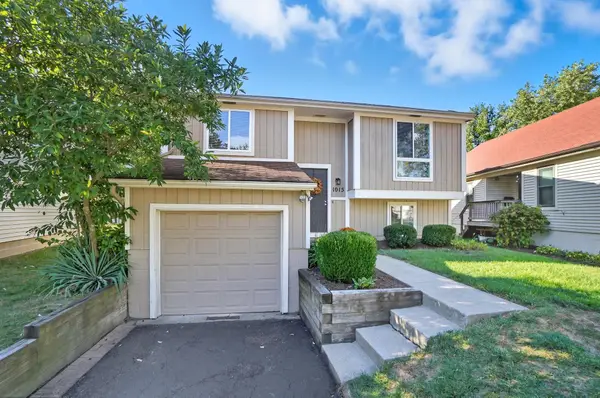 $310,000Coming Soon4 beds 2 baths
$310,000Coming Soon4 beds 2 baths1015 Swanton Court, Westerville, OH 43081
MLS# 225038473Listed by: CUTLER REAL ESTATE - Open Sun, 1 to 3pmNew
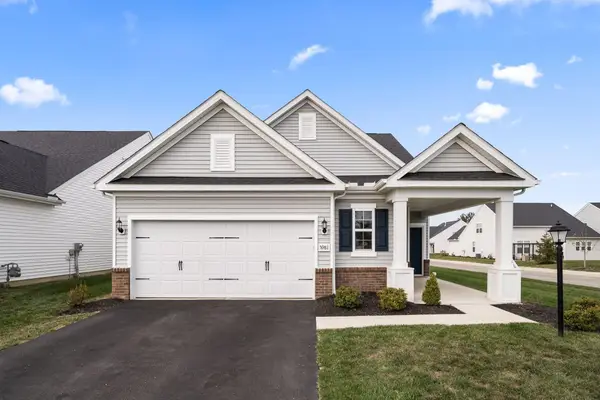 $474,900Active4 beds 3 baths2,178 sq. ft.
$474,900Active4 beds 3 baths2,178 sq. ft.5981 Niahway Street, Westerville, OH 43081
MLS# 225038456Listed by: DI LUSSO REAL ESTATE
