4816 Crazy Horse Lane, Westerville, OH 43081
Local realty services provided by:ERA Martin & Associates
4816 Crazy Horse Lane,Westerville, OH 43081
$250,000
- 3 Beds
- 3 Baths
- 2,316 sq. ft.
- Condominium
- Active
Listed by: kaleb zachary cantrell
Office: keller williams capital ptnrs
MLS#:225037474
Source:OH_CBR
Price summary
- Price:$250,000
- Price per sq. ft.:$133.98
About this home
Gorgeous end unit condo in a resort like community. Your new condo offers 3 levels of finished living space with tons natural light throughout. Pull up and notice the ground to roof window! Step inside and see the neutral palate that awaits your touches. Gleaming hardwood floors flow through the large living area which connects to the dining room. Access to deck makes entertaining easy! Steps away you'll find the fully applianced kitchen with granite countertops as well as an abundance of counterspace. Don't miss seeing the custom pantry. Additional eating space allows for a casual breakfast or morning cup of coffee. Or take it outside and enjoy on your private patio! Upstairs there is a very large Owner's Suite with cathedral ceilings, bookshelves, step in shower with seats and the perfect French Balcony to let the refreshing fall air in. The partially finished walk-out basement with custom woodwork throughout includes custom cabinetry, built-In shelving, and storage. It leads to a private paver patio surrounded by nature. This condo is situated on a lot featuring breathtaking views! HOA recently replaced wood siding with composite wood with a warranty for 50 years...never fades! Amazing location close to major highways, shopping, restaurants and so many parks!
Contact an agent
Home facts
- Year built:1974
- Listing ID #:225037474
- Added:133 day(s) ago
- Updated:January 28, 2026 at 06:16 PM
Rooms and interior
- Bedrooms:3
- Total bathrooms:3
- Full bathrooms:2
- Half bathrooms:1
- Living area:2,316 sq. ft.
Heating and cooling
- Heating:Electric, Heating
Structure and exterior
- Year built:1974
- Building area:2,316 sq. ft.
- Lot area:0.03 Acres
Finances and disclosures
- Price:$250,000
- Price per sq. ft.:$133.98
- Tax amount:$4,455
New listings near 4816 Crazy Horse Lane
- New
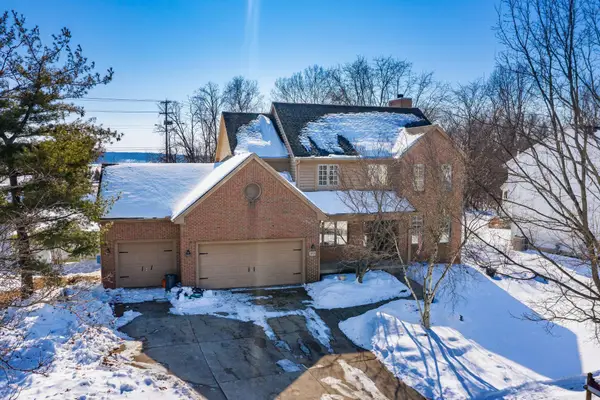 $439,900Active4 beds 4 baths3,059 sq. ft.
$439,900Active4 beds 4 baths3,059 sq. ft.180 Oakwood Court, Westerville, OH 43081
MLS# 226003849Listed by: TURNING POINT REALTY - Coming SoonOpen Sat, 12 to 2pm
 $499,990Coming Soon3 beds 2 baths
$499,990Coming Soon3 beds 2 baths6866 Harlem Road, Westerville, OH 43081
MLS# 226003768Listed by: E-MERGE REAL ESTATE - Coming Soon
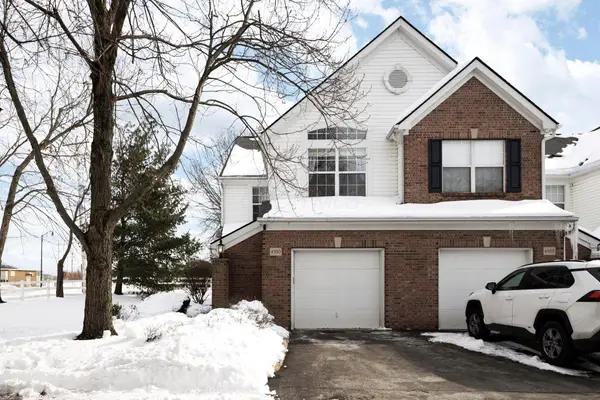 $279,000Coming Soon2 beds 3 baths
$279,000Coming Soon2 beds 3 baths4990 Village Mews, Westerville, OH 43081
MLS# 226003744Listed by: NEW ALBANY REALTY, LTD - Coming Soon
 $295,000Coming Soon2 beds 3 baths
$295,000Coming Soon2 beds 3 baths6004 Woodshire Drive, Westerville, OH 43081
MLS# 226003733Listed by: EXP REALTY, LLC - Open Sun, 1 to 3pmNew
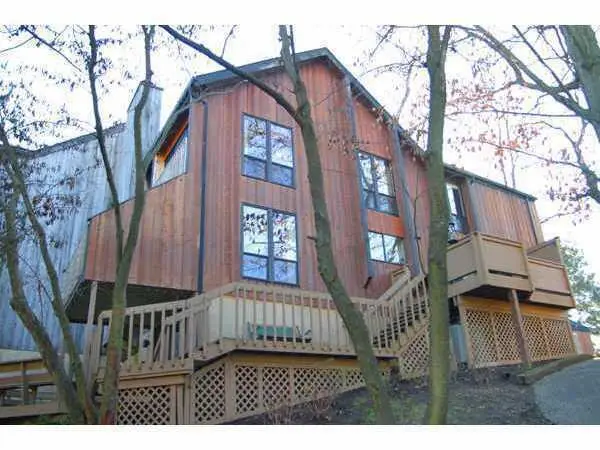 $265,000Active3 beds 3 baths1,866 sq. ft.
$265,000Active3 beds 3 baths1,866 sq. ft.4784 Crazy Horse Lane, Westerville, OH 43081
MLS# 226003705Listed by: RED 1 REALTY - New
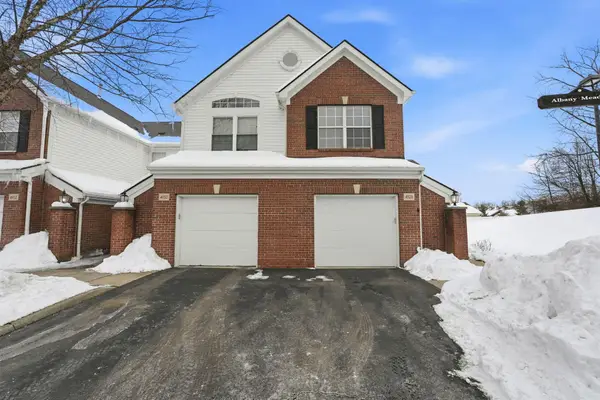 $269,900Active2 beds 3 baths1,526 sq. ft.
$269,900Active2 beds 3 baths1,526 sq. ft.4928 Albany Meadow, Westerville, OH 43081
MLS# 226003713Listed by: REALISTAR - New
 $289,900Active3 beds 2 baths1,246 sq. ft.
$289,900Active3 beds 2 baths1,246 sq. ft.3483 Brazzaville Road, Westerville, OH 43081
MLS# 226003658Listed by: RE/MAX REVEALTY - New
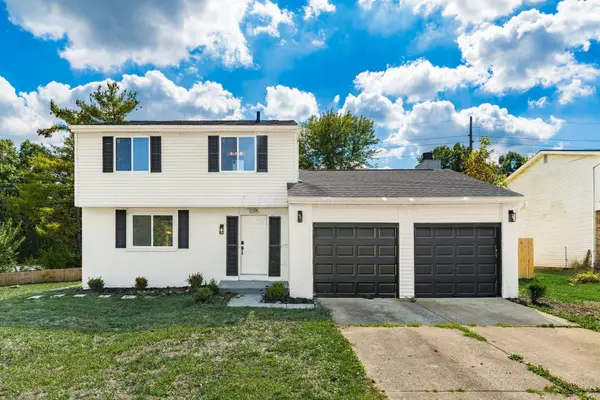 $399,000Active4 beds 4 baths1,968 sq. ft.
$399,000Active4 beds 4 baths1,968 sq. ft.1095 Belle Meade Place, Westerville, OH 43081
MLS# 226003556Listed by: COLDWELL BANKER REALTY - New
 $199,000Active2 beds 2 baths1,216 sq. ft.
$199,000Active2 beds 2 baths1,216 sq. ft.144 Brandywine Drive, Westerville, OH 43081
MLS# 226003349Listed by: COLDWELL BANKER REALTY - Open Sat, 10am to 1pmNew
 $549,900Active4 beds 3 baths2,244 sq. ft.
$549,900Active4 beds 3 baths2,244 sq. ft.961 E College Avenue, Westerville, OH 43081
MLS# 226003290Listed by: EXP REALTY, LLC

