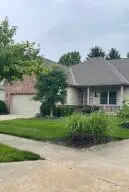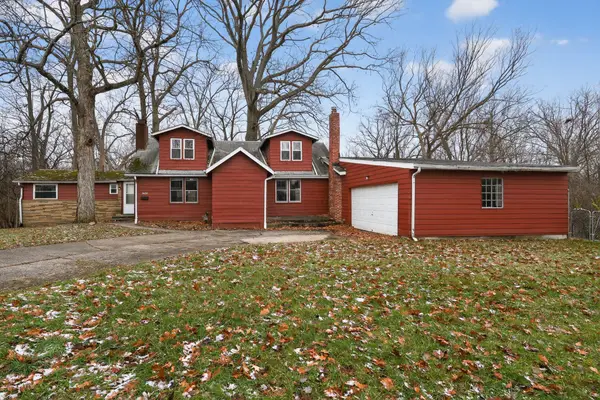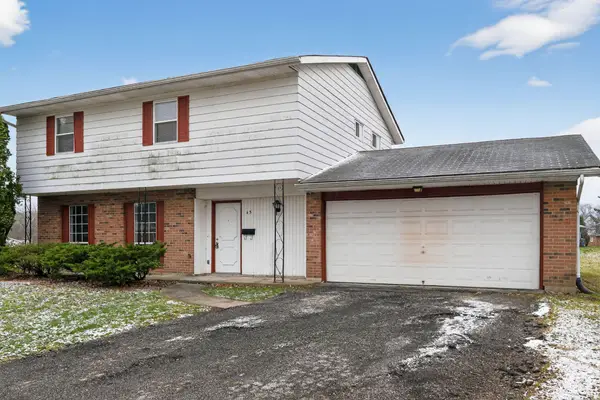4930 E Walnut Street, Westerville, OH 43081
Local realty services provided by:ERA Martin & Associates
4930 E Walnut Street,Westerville, OH 43081
$1,799,000
- 6 Beds
- 6 Baths
- 8,322 sq. ft.
- Single family
- Active
Listed by: stephen c lenker
Office: howard hanna lenker group
MLS#:225014375
Source:OH_CBR
Price summary
- Price:$1,799,000
- Price per sq. ft.:$216.17
About this home
Experience luxury and serenity in this truly one-of-a-kind French Country estate. Ideally situated on 4+ acres of incredible wooded privacy, enhanced by a soothing stream and picturesque ravines, yet conveniently close to New Albany and Hoover Reservoir. This architectural masterpiece covers approximately 8,300 sq ft of opulent living space adorned with countless custom features and over $300,000 in recent updates. The exterior offers multiple outdoor living areas including patios with a fire pit, walking paths, a heated in-ground pool, and a multi-level deck which descends to the tranquil stream. The expansive great room showcases soaring ceilings, supplemented by two intimate den areas. First floor includes a versatile guest/in-law/nanny suite. The chef's dream kitchen is open to the hearth and 4-season rooms, fostering a warm and inviting atmosphere. The indescribable owner's suite features a nursery, den/loft, cathedral ceilings, and a whirlpool bath. A 30x50 detached building provides perfect space for cars, an indoor sports court, and potential future living quarters. An entertainer's dream residence that truly must be seen to be appreciated!
Contact an agent
Home facts
- Year built:1980
- Listing ID #:225014375
- Added:246 day(s) ago
- Updated:January 01, 2026 at 10:40 PM
Rooms and interior
- Bedrooms:6
- Total bathrooms:6
- Full bathrooms:5
- Half bathrooms:1
- Living area:8,322 sq. ft.
Heating and cooling
- Heating:Forced Air, Geothermal, Heating
Structure and exterior
- Year built:1980
- Building area:8,322 sq. ft.
- Lot area:4.1 Acres
Finances and disclosures
- Price:$1,799,000
- Price per sq. ft.:$216.17
- Tax amount:$33,838
New listings near 4930 E Walnut Street
- New
 $360,000Active2 beds 2 baths1,486 sq. ft.
$360,000Active2 beds 2 baths1,486 sq. ft.419 Wyndham Park Park S, Westerville, OH 43082
MLS# 225046235Listed by: VALEQUITY REAL ESTATE - New
 $319,900Active3 beds 2 baths1,475 sq. ft.
$319,900Active3 beds 2 baths1,475 sq. ft.636 E Schrock Road, Westerville, OH 43081
MLS# 225046229Listed by: TRELORA REALTY, INC - New
 $319,900Active3 beds 2 baths1,922 sq. ft.
$319,900Active3 beds 2 baths1,922 sq. ft.3695 Santiago Drive, Westerville, OH 43081
MLS# 225046182Listed by: TRELORA REALTY, INC  $399,900Active3 beds 1 baths1,152 sq. ft.
$399,900Active3 beds 1 baths1,152 sq. ft.8040 Schleppi Road, Westerville, OH 43081
MLS# 225046026Listed by: HOWARD HANNA REAL ESTATE SVCS $329,900Active3 beds 1 baths1,696 sq. ft.
$329,900Active3 beds 1 baths1,696 sq. ft.720 Andrew Avenue, Westerville, OH 43081
MLS# 225046020Listed by: SIGNATURE REAL ESTATE- Open Sat, 12 to 2pm
 $325,000Active3 beds 2 baths1,890 sq. ft.
$325,000Active3 beds 2 baths1,890 sq. ft.5590 Westerville Crossing Drive, Westerville, OH 43081
MLS# 225045969Listed by: EXP REALTY, LLC  $399,900Active4 beds 3 baths2,156 sq. ft.
$399,900Active4 beds 3 baths2,156 sq. ft.45 Kanpur Place, Westerville, OH 43081
MLS# 225045956Listed by: TRELORA REALTY, INC $284,888Active2 beds 2 baths1,237 sq. ft.
$284,888Active2 beds 2 baths1,237 sq. ft.6069 Blendon Chase Drive, Westerville, OH 43081
MLS# 225045900Listed by: SELL FOR ONE PERCENT $419,900Active-- beds -- baths
$419,900Active-- beds -- baths4403 Valley Quail Boulevard S, Westerville, OH 43081
MLS# 225045854Listed by: RED 1 REALTY $700,000Active4 beds 3 baths3,488 sq. ft.
$700,000Active4 beds 3 baths3,488 sq. ft.483 S Sunbury Road, Westerville, OH 43081
MLS# 225045855Listed by: HOWARD HANNA REAL ESTATE SVCS
