4952 Alston Grove Drive, Westerville, OH 43082
Local realty services provided by:ERA Real Solutions Realty
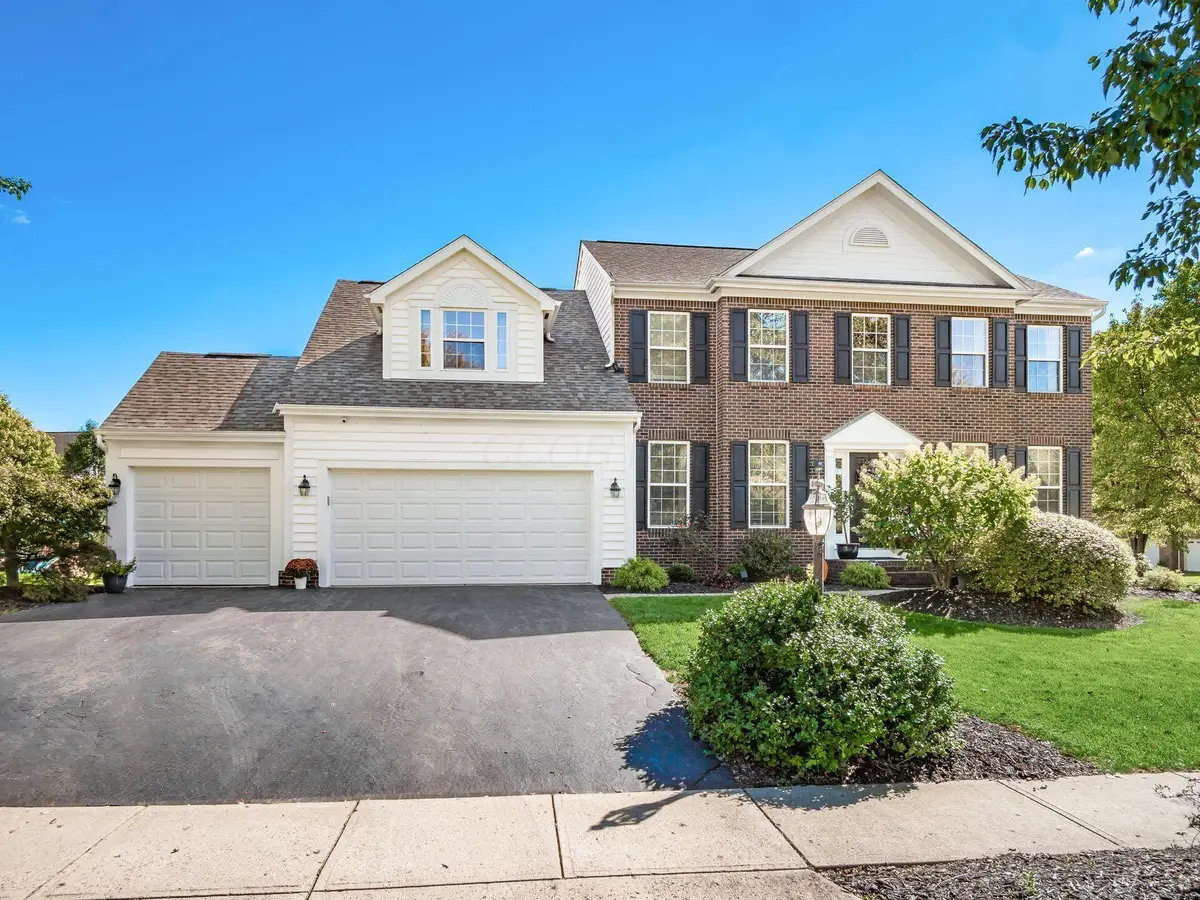

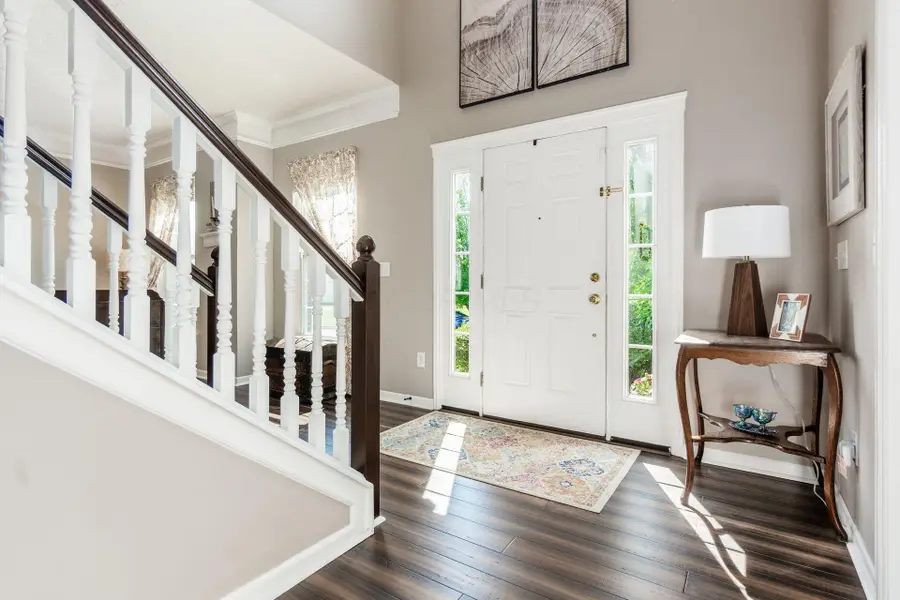
4952 Alston Grove Drive,Westerville, OH 43082
$650,000
- 4 Beds
- 3 Baths
- 3,873 sq. ft.
- Single family
- Active
Listed by:jennifer l bertagna
Office:coldwell banker realty
MLS#:225027112
Source:OH_CBR
Price summary
- Price:$650,000
- Price per sq. ft.:$226.24
About this home
Welcome to this stunning home located in the highly desired Oaks at Highland Lakes community and within the Olentangy School District! This spacious, updated 4-bedroom, 3-bath home is filled with natural light and thoughtful details throughout. Step inside to find a bright and open first floor featuring newly updated wood flooring, a stylish kitchen with quartz countertops, stainless steel appliances, and plenty of space for cooking and gathering. Upstairs, you'll find four generous bedrooms, a large loft perfect for a playroom, or second living area, and a gorgeous, fully renovated primary en suite. The finished basement is made for entertaining—complete with a wet bar, living space, home gym area, and still tons of storage. Outside, enjoy the mature landscaping and a spacious patio perfect for relaxing or hosting summer get-togethers. And with the neighborhood green space just across the street, you'll have even more room to enjoy the outdoors! This home truly has it all—style, space, updates, and location. Don't forget to check out the full list of updates. All that's left to do is move right in. Welcome Home!
Contact an agent
Home facts
- Year built:2002
- Listing Id #:225027112
- Added:23 day(s) ago
- Updated:July 28, 2025 at 01:41 AM
Rooms and interior
- Bedrooms:4
- Total bathrooms:3
- Full bathrooms:2
- Half bathrooms:1
- Living area:3,873 sq. ft.
Heating and cooling
- Heating:Forced Air, Heating
Structure and exterior
- Year built:2002
- Building area:3,873 sq. ft.
- Lot area:0.34 Acres
Finances and disclosures
- Price:$650,000
- Price per sq. ft.:$226.24
- Tax amount:$9,451
New listings near 4952 Alston Grove Drive
- Open Sat, 2 to 4pmNew
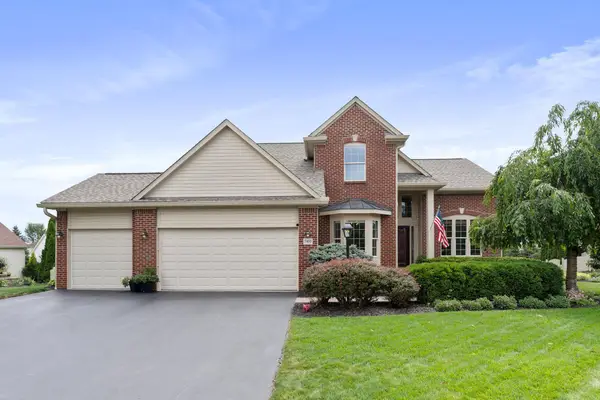 $584,900Active4 beds 3 baths2,464 sq. ft.
$584,900Active4 beds 3 baths2,464 sq. ft.7455 Rolling Ridge Way, Westerville, OH 43082
MLS# 225030740Listed by: THE RAINES GROUP, INC. - New
 $375,000Active3 beds 2 baths2,091 sq. ft.
$375,000Active3 beds 2 baths2,091 sq. ft.246 Black Walnut Drive, Westerville, OH 43082
MLS# 225030726Listed by: CAM TAYLOR CO. LTD., REALTORS - New
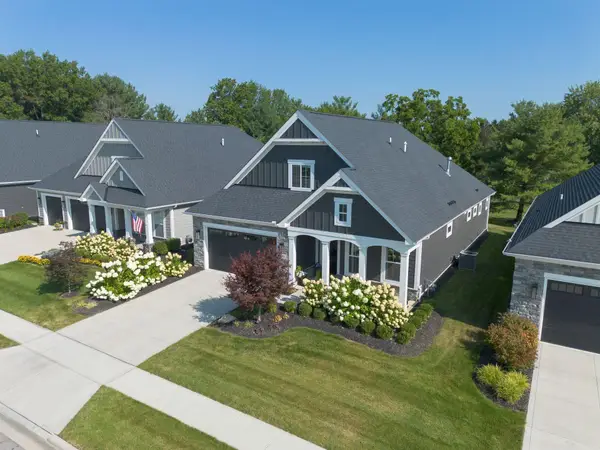 $725,000Active2 beds 4 baths2,648 sq. ft.
$725,000Active2 beds 4 baths2,648 sq. ft.5518 Seclusion Drive, Westerville, OH 43081
MLS# 225030653Listed by: COLDWELL BANKER REALTY - New
 $610,000Active5 beds 4 baths3,508 sq. ft.
$610,000Active5 beds 4 baths3,508 sq. ft.383 Belle Haven Parkway, Westerville, OH 43082
MLS# 225030622Listed by: CUTLER REAL ESTATE - Open Sun, 1 to 4pmNew
 $475,000Active4 beds 3 baths2,598 sq. ft.
$475,000Active4 beds 3 baths2,598 sq. ft.1201 Wallean Drive, Westerville, OH 43081
MLS# 225030555Listed by: COLDWELL BANKER REALTY - New
 $299,900Active2 beds 2 baths1,237 sq. ft.
$299,900Active2 beds 2 baths1,237 sq. ft.5753 Grackle Lane, Westerville, OH 43081
MLS# 225030534Listed by: KELLER WILLIAMS CONSULTANTS - Open Sun, 1 to 3pmNew
 $515,000Active4 beds 2 baths1,970 sq. ft.
$515,000Active4 beds 2 baths1,970 sq. ft.70 W Broadway Avenue, Westerville, OH 43081
MLS# 225030525Listed by: KELLER WILLIAMS CAPITAL PTNRS - Coming SoonOpen Sun, 1 to 3pm
 $995,000Coming Soon5 beds 5 baths
$995,000Coming Soon5 beds 5 baths6121 Teasel Drive, Westerville, OH 43082
MLS# 225030504Listed by: COLDWELL BANKER REALTY - New
 $389,900Active5 beds 3 baths2,051 sq. ft.
$389,900Active5 beds 3 baths2,051 sq. ft.4456 Scissortail Loop, Westerville, OH 43081
MLS# 225030463Listed by: SOSKIN REALTY, LLC - Coming Soon
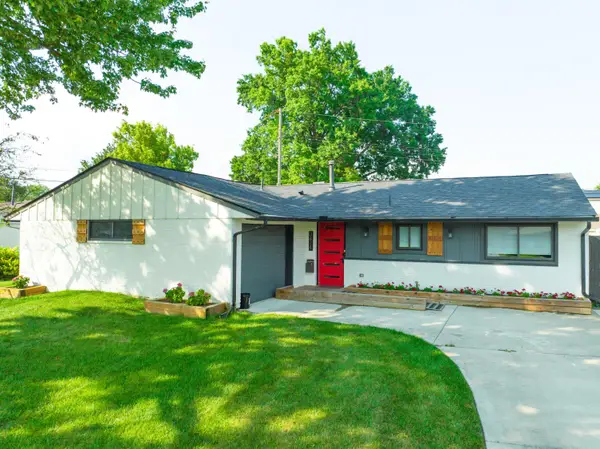 $349,900Coming Soon3 beds 3 baths
$349,900Coming Soon3 beds 3 baths3474 Paris Boulevard, Westerville, OH 43081
MLS# 225030469Listed by: FAULKNER REALTY GROUP
