5107 Augusta Drive, Westerville, OH 43082
Local realty services provided by:ERA Real Solutions Realty
Listed by: michael a casey
Office: re/max connection
MLS#:225042433
Source:OH_CBR
Price summary
- Price:$1,250,000
- Price per sq. ft.:$331.56
About this home
EXTRAORDINARY CUSTOM-BUILT BOB WEBB MULTI-LEVEL RESIDENCE IN THE HIGHLY SOUGHT-AFTER HIGHLAND LAKES COMMUNITY. THIS ARCHITECTURAL MASTERPIECE IS UNIQUE IN STYLE AND DESIGN A HOME THAT FEELS BOTH MODERN AND TIMELESS. THE OPEN FLOOR PLAN IS FILLED WITH NATURAL LIGHT AND SHOWCASES DESIGNER FINISHES, CUSTOM VENETIAN PLASTER WALLS, AND HIGH-END LIGHTING THROUGHOUT. THE UPDATED GOURMET KITCHEN FEATURES TWO-TONE CABINETRY, CAMBRIA COUNTERTOPS AND BACKSPLASH, NEW STAINLESS APPLIANCES WITH COPPER ACCENTS INCLUDING GAS RANGE, CUSTOM HOOD & BUILT-IN DOUBLE OVEN. THE KITCHEN AND EATING AREA OPEN TO A MULTI-LEVEL DECK OVERLOOKING THE WOODED, PARK-LIKE BACKYARD. THE DRAMATIC GREAT ROOM BOASTS SOARING CEILINGS, A WALL OF GLASS WINDOWS & A STRIKING GAS FIREPLACE.
THE ELEGANT OWNER'S SUITE OFFERS CORNER WINDOWS, JETTED TUB, DOUBLE VANITY & TWO WALK-IN CLOSETS. THREE ADDITIONAL BEDROOMS INCLUDE A PRIVATE GUEST SUITE & TWO BEDROOMS WITH JACK-AND-JILL BATH. A SPACIOUS, PRIVATE OFFICE/DEN PROVIDES A QUIET RETREAT. MULTIPLE LIVING AREAS THROUGHOUT THE HOME CREATE FLEXIBILITY FOR ENTERTAINING OR RELAXATION. THE COZY FAMILY ROOM OPENS TO A PRIVATE PATIO AND FEATURES A FULLY RENOVATED MARBLE BATH. THE FINISHED LOWER LEVEL INCLUDES A LARGE RECREATION ROOM, SOUNDPROOF THEATER ROOM/5TH BEDROOM, FULL BATH, STORAGE & DIRECT ACCESS TO THE POOL AREA.
OUTDOOR LIVING IS UNSURPASSED THREE LEVELS WALK OUT TO A BEAUTIFULLY LANDSCAPED WOODED LOT WITH A PRIVATE IN-GROUND POOL, GAZEBO, FIRE PIT, MULTIPLE PATIOS, AND A TRANQUIL CREEK. RECENT UPDATES INCLUDE: KITCHEN ('25), LAUNDRY ROOM ('25), HALF BATH ('25), LIGHTING ('25), GARAGE ('25), NEW ROOF ('23), EXTERIOR PAINT ('22), CUSTOM BLINDS, TANKLESS WATER HEATER, SECURITY CAMERAS & UPGRADED OUTDOOR LIGHTING. THIS REMARKABLE HOME IS A PRIVATE OASIS OF STYLE, COMFORT & FUNCTIONALITY. THIS IS A RARE OPPORTUNITY TO OWN ONE OF HIGHLAND LAKES' MOST ICONIC RESIDENCES.
Contact an agent
Home facts
- Year built:2006
- Listing ID #:225042433
- Added:96 day(s) ago
- Updated:December 17, 2025 at 07:24 PM
Rooms and interior
- Bedrooms:4
- Total bathrooms:6
- Full bathrooms:5
- Half bathrooms:1
- Living area:5,126 sq. ft.
Heating and cooling
- Heating:Forced Air, Heating
Structure and exterior
- Year built:2006
- Building area:5,126 sq. ft.
- Lot area:0.36 Acres
Finances and disclosures
- Price:$1,250,000
- Price per sq. ft.:$331.56
- Tax amount:$15,547
New listings near 5107 Augusta Drive
- New
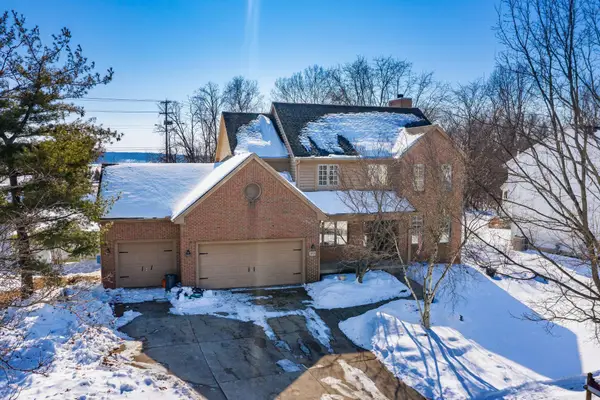 $439,900Active4 beds 4 baths3,059 sq. ft.
$439,900Active4 beds 4 baths3,059 sq. ft.180 Oakwood Court, Westerville, OH 43081
MLS# 226003849Listed by: TURNING POINT REALTY - Coming SoonOpen Sat, 12 to 2pm
 $499,990Coming Soon3 beds 2 baths
$499,990Coming Soon3 beds 2 baths6866 Harlem Road, Westerville, OH 43081
MLS# 226003768Listed by: E-MERGE REAL ESTATE - Coming SoonOpen Thu, 4 to 6pm
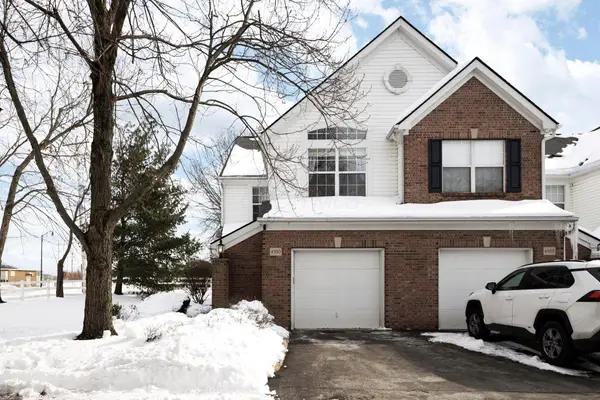 $279,000Coming Soon2 beds 3 baths
$279,000Coming Soon2 beds 3 baths4990 Village Mews, Westerville, OH 43081
MLS# 226003744Listed by: NEW ALBANY REALTY, LTD - Coming Soon
 $295,000Coming Soon2 beds 3 baths
$295,000Coming Soon2 beds 3 baths6004 Woodshire Drive, Westerville, OH 43081
MLS# 226003733Listed by: EXP REALTY, LLC - Open Sun, 1 to 3pmNew
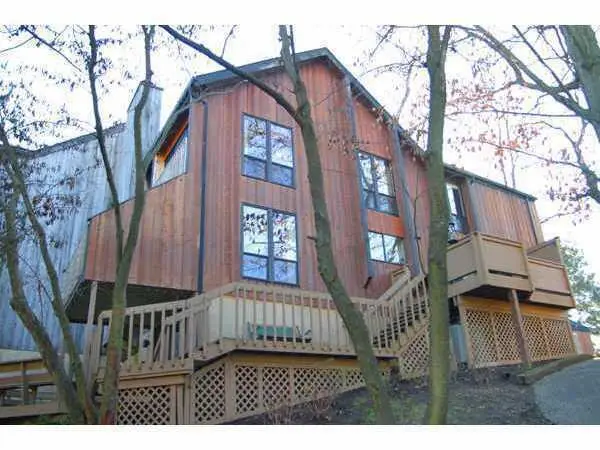 $265,000Active3 beds 3 baths1,866 sq. ft.
$265,000Active3 beds 3 baths1,866 sq. ft.4784 Crazy Horse Lane, Westerville, OH 43081
MLS# 226003705Listed by: RED 1 REALTY - New
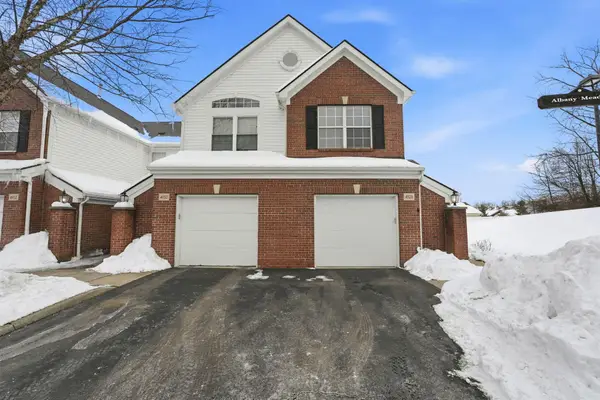 $269,900Active2 beds 3 baths1,526 sq. ft.
$269,900Active2 beds 3 baths1,526 sq. ft.4928 Albany Meadow, Westerville, OH 43081
MLS# 226003713Listed by: REALISTAR - New
 $289,900Active3 beds 2 baths1,246 sq. ft.
$289,900Active3 beds 2 baths1,246 sq. ft.3483 Brazzaville Road, Westerville, OH 43081
MLS# 226003658Listed by: RE/MAX REVEALTY - New
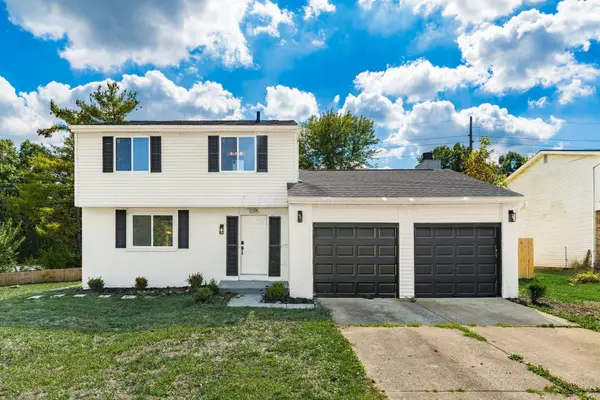 $399,000Active4 beds 4 baths1,968 sq. ft.
$399,000Active4 beds 4 baths1,968 sq. ft.1095 Belle Meade Place, Westerville, OH 43081
MLS# 226003556Listed by: COLDWELL BANKER REALTY - New
 $199,000Active2 beds 2 baths1,216 sq. ft.
$199,000Active2 beds 2 baths1,216 sq. ft.144 Brandywine Drive, Westerville, OH 43081
MLS# 226003349Listed by: COLDWELL BANKER REALTY - Open Sat, 10am to 1pmNew
 $549,900Active4 beds 3 baths2,244 sq. ft.
$549,900Active4 beds 3 baths2,244 sq. ft.961 E College Avenue, Westerville, OH 43081
MLS# 226003290Listed by: EXP REALTY, LLC

