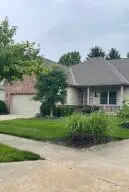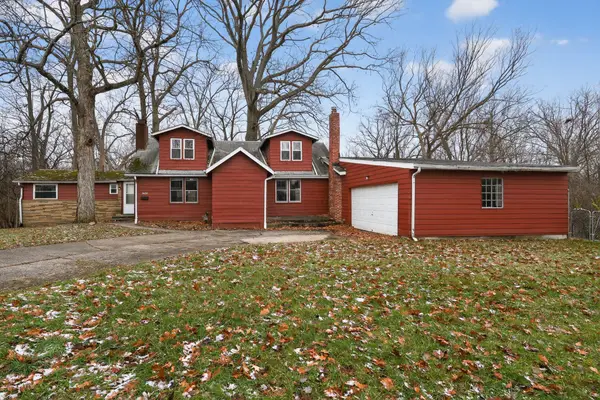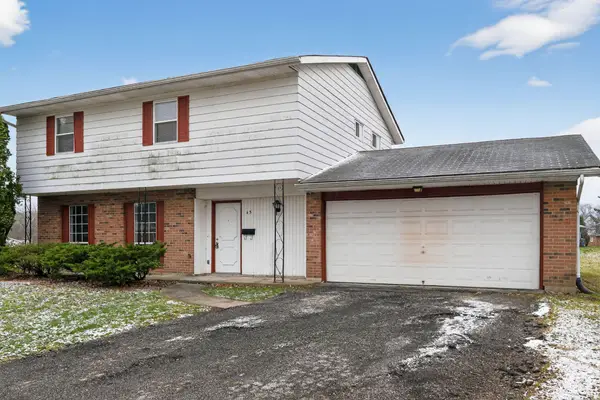5285 Highpointe Lakes Drive, Westerville, OH 43081
Local realty services provided by:ERA Martin & Associates
5285 Highpointe Lakes Drive,Westerville, OH 43081
$729,900
- 3 Beds
- 3 Baths
- 2,601 sq. ft.
- Condominium
- Active
Listed by: mara ackermann, matthew s ackermann
Office: re/max consultant group
MLS#:225025598
Source:OH_CBR
Price summary
- Price:$729,900
- Price per sq. ft.:$280.62
About this home
Immaculate and better than new, this 2nd-floor end-unit condo in Highpointe at Little Turtle redefines refined golf course living. Perfectly positioned for sweeping, unobstructed views of the 10th green, clubhouse, and even the Columbus skyline, this home sits atop one of Franklin County's highest elevations—an everyday vantage point of breathtaking sunsets and tranquil ponds.
Step inside to discover light-filled sophistication. Rich wood floors flow throughout the open-concept layout, complemented by custom white cabinetry, designer lighting, and automated blinds that adjust at the touch of a button. The chef-inspired kitchen features a newly upgraded walk-in pantry and a custom built-in bar, creating the perfect setting for entertaining or quiet evenings at home.
With three spacious bedrooms, 2.5 baths, and a versatile flex room, this residence adapts beautifully to your lifestyle—ideal for a home office, fitness space, or guest retreat. The primary suite is a serene escape, featuring an updated, oversized walk-in closet, two additional custom storage spaces, and a spa-like bathroom designed for relaxation and luxury.
Step out to your covered porch, where morning coffee or evening wine comes with panoramic views of manicured greens and glistening water. It's a private sanctuary offering beauty in every season.
With meticulous updates, a prime end-unit location, and low-maintenance luxury in one of Central Ohio's most beloved golf communities, this home delivers the perfect blend of elegance, comfort, and convenience—all just moments from the Little Turtle Country Club clubhouse and a short drive to New Albany and Easton Town Center.
Contact an agent
Home facts
- Year built:2022
- Listing ID #:225025598
- Added:172 day(s) ago
- Updated:December 31, 2025 at 03:45 PM
Rooms and interior
- Bedrooms:3
- Total bathrooms:3
- Full bathrooms:2
- Half bathrooms:1
- Living area:2,601 sq. ft.
Heating and cooling
- Heating:Electric, Forced Air, Heating
Structure and exterior
- Year built:2022
- Building area:2,601 sq. ft.
- Lot area:0.06 Acres
Finances and disclosures
- Price:$729,900
- Price per sq. ft.:$280.62
- Tax amount:$7,439
New listings near 5285 Highpointe Lakes Drive
- New
 $360,000Active2 beds 2 baths1,486 sq. ft.
$360,000Active2 beds 2 baths1,486 sq. ft.419 Wyndham Park Park S, Westerville, OH 43082
MLS# 225046235Listed by: VALEQUITY REAL ESTATE - New
 $319,900Active3 beds 2 baths1,475 sq. ft.
$319,900Active3 beds 2 baths1,475 sq. ft.636 E Schrock Road, Westerville, OH 43081
MLS# 225046229Listed by: TRELORA REALTY, INC - New
 $319,900Active3 beds 2 baths1,922 sq. ft.
$319,900Active3 beds 2 baths1,922 sq. ft.3695 Santiago Drive, Westerville, OH 43081
MLS# 225046182Listed by: TRELORA REALTY, INC - New
 $399,900Active3 beds 1 baths1,152 sq. ft.
$399,900Active3 beds 1 baths1,152 sq. ft.8040 Schleppi Road, Westerville, OH 43081
MLS# 225046026Listed by: HOWARD HANNA REAL ESTATE SVCS - New
 $329,900Active3 beds 1 baths1,696 sq. ft.
$329,900Active3 beds 1 baths1,696 sq. ft.720 Andrew Avenue, Westerville, OH 43081
MLS# 225046020Listed by: SIGNATURE REAL ESTATE  $325,000Active3 beds 2 baths1,890 sq. ft.
$325,000Active3 beds 2 baths1,890 sq. ft.5590 Westerville Crossing Drive, Westerville, OH 43081
MLS# 225045969Listed by: EXP REALTY, LLC $399,900Active4 beds 3 baths2,156 sq. ft.
$399,900Active4 beds 3 baths2,156 sq. ft.45 Kanpur Place, Westerville, OH 43081
MLS# 225045956Listed by: TRELORA REALTY, INC $284,888Active2 beds 2 baths1,237 sq. ft.
$284,888Active2 beds 2 baths1,237 sq. ft.6069 Blendon Chase Drive, Westerville, OH 43081
MLS# 225045900Listed by: SELL FOR ONE PERCENT $419,900Active-- beds -- baths
$419,900Active-- beds -- baths4403 Valley Quail Boulevard S, Westerville, OH 43081
MLS# 225045854Listed by: RED 1 REALTY $700,000Active4 beds 3 baths3,488 sq. ft.
$700,000Active4 beds 3 baths3,488 sq. ft.483 S Sunbury Road, Westerville, OH 43081
MLS# 225045855Listed by: HOWARD HANNA REAL ESTATE SVCS
