5316 Langwell Drive, Westerville, OH 43082
Local realty services provided by:ERA Martin & Associates
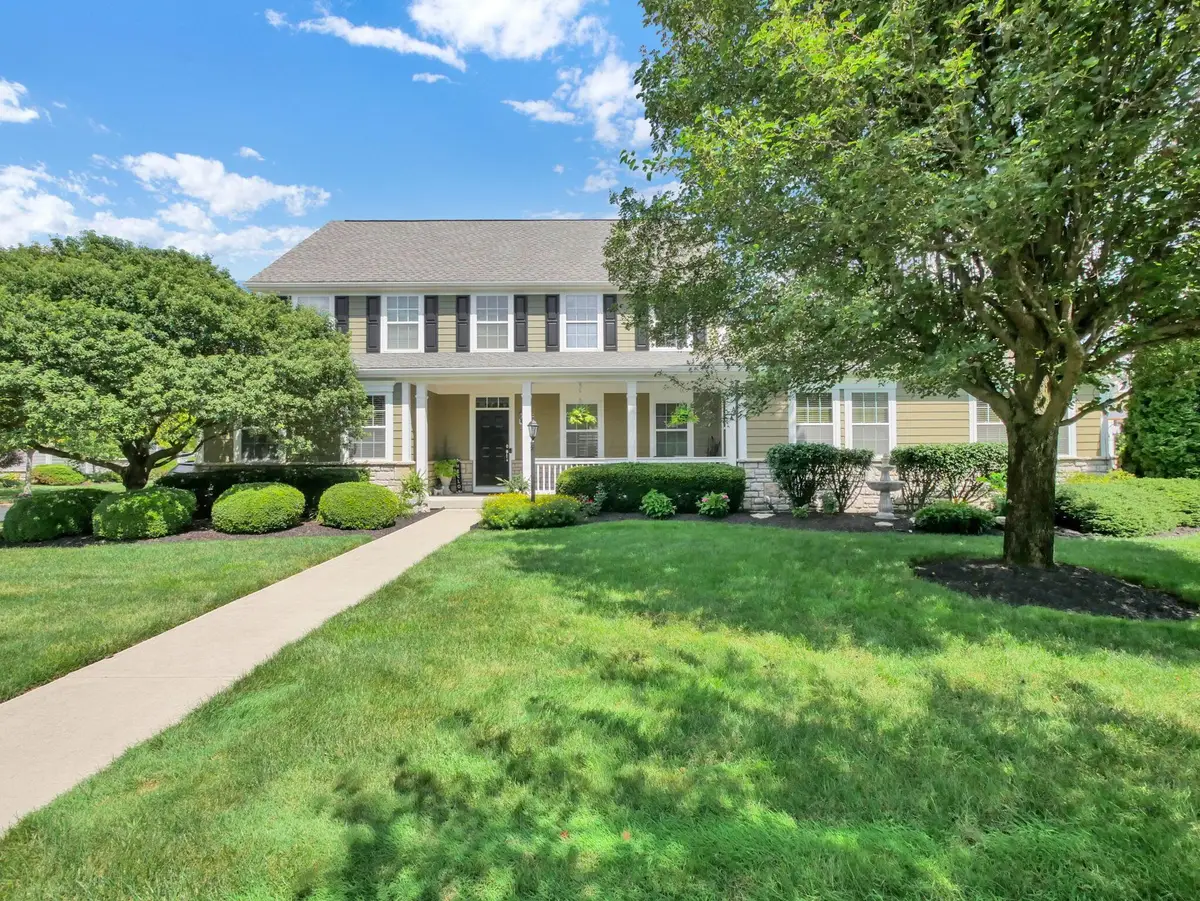

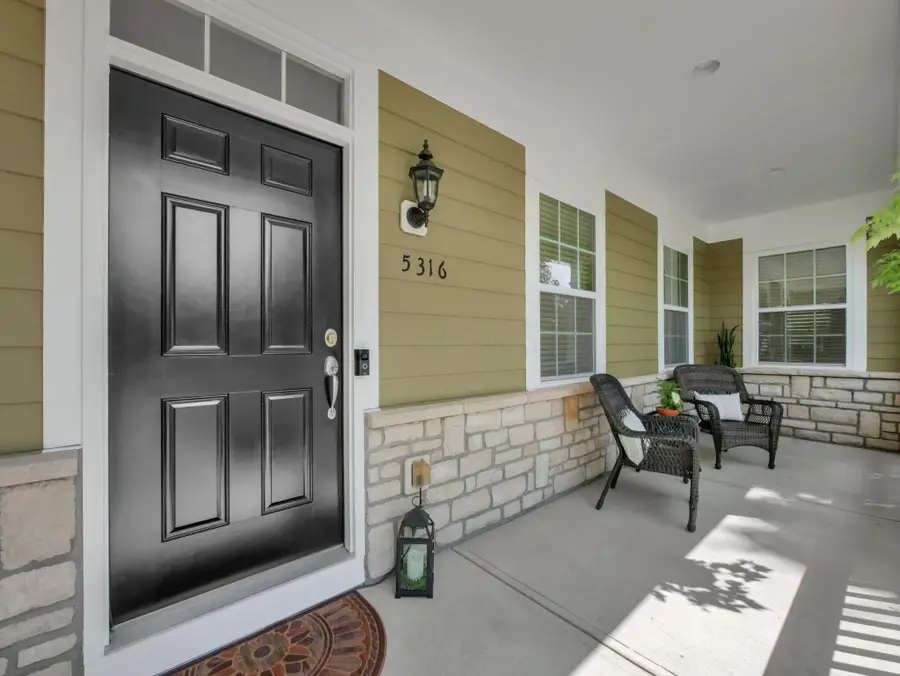
5316 Langwell Drive,Westerville, OH 43082
$649,900
- 4 Beds
- 4 Baths
- 4,006 sq. ft.
- Condominium
- Active
Listed by:thomas a west
Office:e-merge real estate
MLS#:225025829
Source:OH_CBR
Price summary
- Price:$649,900
- Price per sq. ft.:$259.75
About this home
Welcome to 5316 Langwell Dr - a former Romanelli & Hughes model home and the Crown Jewel of the popular Homestead at Highland Lakes neighborhood. This delightful development includes access to a wonderful clubhouse reservable for a private party featuring a meeting/dining room, kitchenette, a workout room and swimming pool.
Modeled after Colonial Williamsburg, this stand alone condo offers maintenance-free single family living. This stunning property features a first floor master suite, an oversized two car garage in pristine condition, crown molding, a vaulted entry and family room, along with an expansive finished lower level. The kitchen area features beautiful granite throughout, an island, a large walk-in pantry, custom backsplash, as well as bespoke cabinetry. The kitchen is open to the dining room, family room, and sunroom. The home's second floor provides a full bathroom and two large bedrooms.
The fully finished lower level offers an additional 1800 square feet of living space. There is a great room, a bar with kitchenette, a game room, a dining room, a workshop, and an office which can be converted to a 4th bedroom if needed. Just off of the home's sun room is a private, cozy patio great for relaxing and entertaining. With a new roof and fresh paint, as well as top of the line appliances and mechanicals - there's nothing left to do but move in!
Come see all this breathtaking home has to offer on Friday, July 18th during our Open House from 4-7 PM; or schedule a private showing. You do not want to miss this gem!
Contact an agent
Home facts
- Year built:2007
- Listing Id #:225025829
- Added:32 day(s) ago
- Updated:July 24, 2025 at 05:34 PM
Rooms and interior
- Bedrooms:4
- Total bathrooms:4
- Full bathrooms:3
- Half bathrooms:1
- Living area:4,006 sq. ft.
Structure and exterior
- Year built:2007
- Building area:4,006 sq. ft.
- Lot area:0.19 Acres
Finances and disclosures
- Price:$649,900
- Price per sq. ft.:$259.75
- Tax amount:$8,959
New listings near 5316 Langwell Drive
- Coming SoonOpen Sat, 2 to 4pm
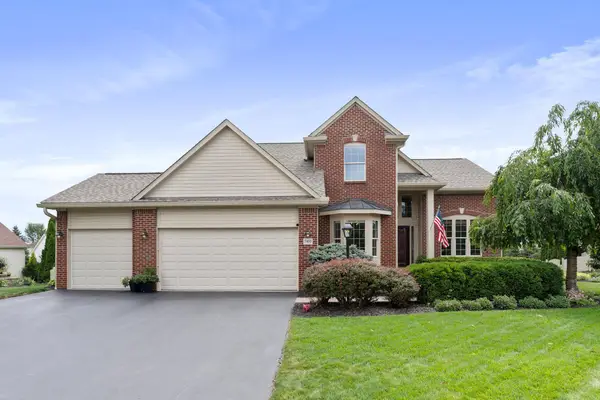 $584,900Coming Soon4 beds 3 baths
$584,900Coming Soon4 beds 3 baths7455 Rolling Ridge Way, Westerville, OH 43082
MLS# 225030740Listed by: THE RAINES GROUP, INC. - New
 $375,000Active3 beds 2 baths2,091 sq. ft.
$375,000Active3 beds 2 baths2,091 sq. ft.246 Black Walnut Drive, Westerville, OH 43082
MLS# 225030726Listed by: CAM TAYLOR CO. LTD., REALTORS - New
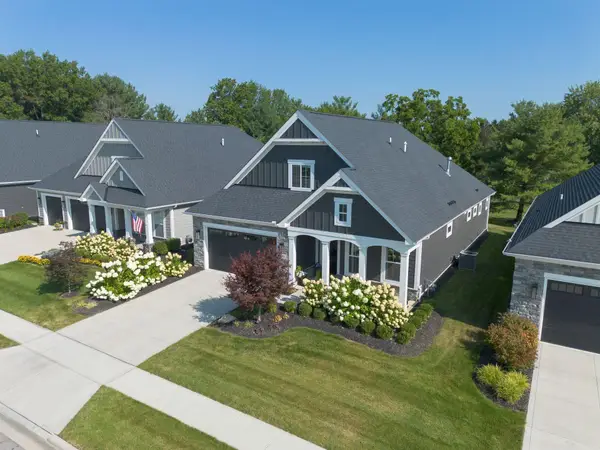 $725,000Active2 beds 4 baths2,648 sq. ft.
$725,000Active2 beds 4 baths2,648 sq. ft.5518 Seclusion Drive, Westerville, OH 43081
MLS# 225030653Listed by: COLDWELL BANKER REALTY - Open Thu, 5 to 7pmNew
 $610,000Active5 beds 4 baths3,508 sq. ft.
$610,000Active5 beds 4 baths3,508 sq. ft.383 Belle Haven Parkway, Westerville, OH 43082
MLS# 225030622Listed by: CUTLER REAL ESTATE - Coming SoonOpen Sun, 1 to 4pm
 $475,000Coming Soon4 beds 3 baths
$475,000Coming Soon4 beds 3 baths1201 Wallean Drive, Westerville, OH 43081
MLS# 225030555Listed by: COLDWELL BANKER REALTY - Coming Soon
 $299,900Coming Soon2 beds 2 baths
$299,900Coming Soon2 beds 2 baths5753 Grackle Lane, Westerville, OH 43081
MLS# 225030534Listed by: KELLER WILLIAMS CONSULTANTS - Open Sun, 1 to 3pmNew
 $515,000Active4 beds 2 baths1,970 sq. ft.
$515,000Active4 beds 2 baths1,970 sq. ft.70 W Broadway Avenue, Westerville, OH 43081
MLS# 225030525Listed by: KELLER WILLIAMS CAPITAL PTNRS - Coming SoonOpen Sun, 1 to 3pm
 $995,000Coming Soon5 beds 5 baths
$995,000Coming Soon5 beds 5 baths6121 Teasel Drive, Westerville, OH 43082
MLS# 225030504Listed by: COLDWELL BANKER REALTY - New
 $389,900Active5 beds 3 baths2,051 sq. ft.
$389,900Active5 beds 3 baths2,051 sq. ft.4456 Scissortail Loop, Westerville, OH 43081
MLS# 225030463Listed by: SOSKIN REALTY, LLC - Coming Soon
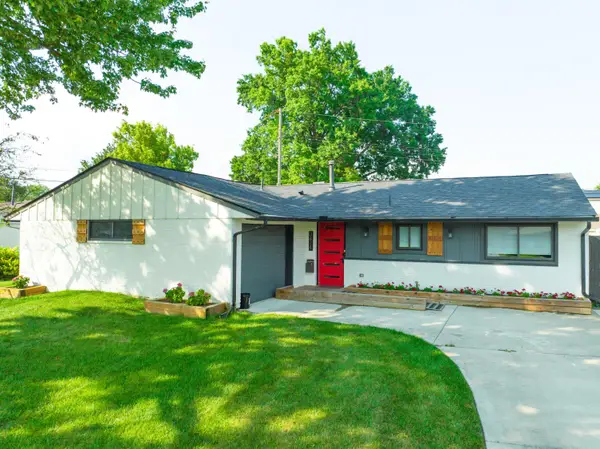 $349,900Coming Soon3 beds 3 baths
$349,900Coming Soon3 beds 3 baths3474 Paris Boulevard, Westerville, OH 43081
MLS# 225030469Listed by: FAULKNER REALTY GROUP
