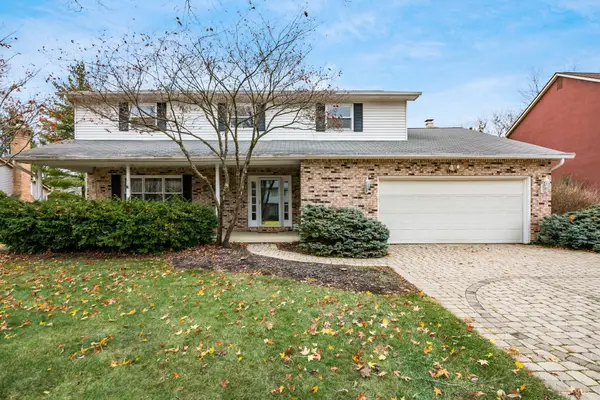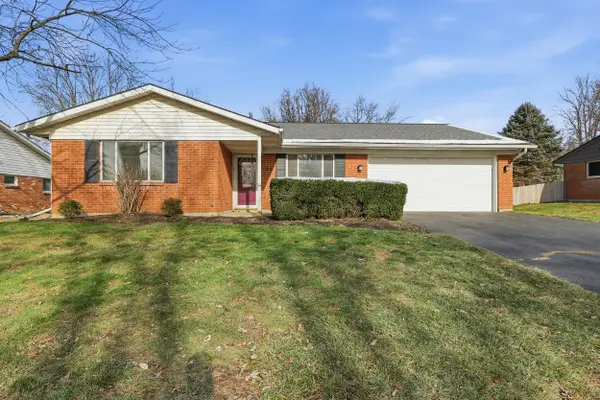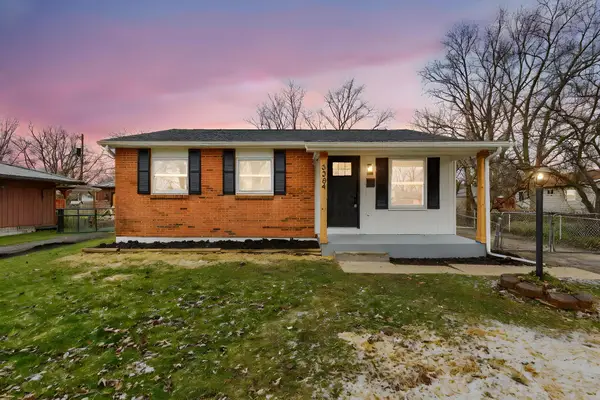5353 Bulleit Drive, Westerville, OH 43081
Local realty services provided by:ERA Martin & Associates
5353 Bulleit Drive,Westerville, OH 43081
$439,900
- 2 Beds
- 2 Baths
- 1,940 sq. ft.
- Condominium
- Active
Listed by: kellie a fiorello
Office: coldwell banker realty
MLS#:225042442
Source:OH_CBR
Price summary
- Price:$439,900
- Price per sq. ft.:$226.75
About this home
Prime opportunity to own this wonderful freestanding ranch condo in the highly desirable Reserve at Eagle Trace neighborhood, and enjoy a Westerville address with LOW Columbus taxes! Welcome to 5353 Bulleit Drive, a 2019 like-new Pulte-built home that HAS IT ALL. A picturesque, walkable neighborhood and charming front porch greet you as you step into nearly 2,000 sq.ft. of meticulously maintained, freshly painted single-floor living. The ultra-functional layout includes 2 bedrooms, 2 full baths, a beautiful light-filled office/den and coveted morning room. The heart of the home centers around an enormous entertainer's kitchen with center island and bar seating, large dining area, and the star of the show - an 11-ft. custom beverage center with built-in cooler, wine rack and bar sink. Relax in your entry-level owner's suite with walk-in closet, and en-suite full bath with seating/dressing area. Other great features include an oversized 2-car attached garage with EV charger, walk-in pantry, sizable laundry room with wash tub, and convenient mudroom space. Unwind on your expansive back patio with a fabulous motorized awning and SUNSET VIEWS. You'll love the low monthly HOA that includes lawn care and snow removal, and truly low maintenance living! Convenient location near shopping, dining, entertainment, parks and major employers. Close to everything and far from ordinary, welcome home!
Contact an agent
Home facts
- Year built:2019
- Listing ID #:225042442
- Added:40 day(s) ago
- Updated:December 17, 2025 at 07:24 PM
Rooms and interior
- Bedrooms:2
- Total bathrooms:2
- Full bathrooms:2
- Living area:1,940 sq. ft.
Heating and cooling
- Heating:Forced Air, Heating
Structure and exterior
- Year built:2019
- Building area:1,940 sq. ft.
- Lot area:0.06 Acres
Finances and disclosures
- Price:$439,900
- Price per sq. ft.:$226.75
- Tax amount:$6,107
New listings near 5353 Bulleit Drive
- New
 $284,888Active2 beds 2 baths1,237 sq. ft.
$284,888Active2 beds 2 baths1,237 sq. ft.6069 Blendon Chase Drive, Westerville, OH 43081
MLS# 225045900Listed by: SELL FOR ONE PERCENT - New
 $419,900Active-- beds -- baths
$419,900Active-- beds -- baths4403 Valley Quail Boulevard S, Westerville, OH 43081
MLS# 225045854Listed by: RED 1 REALTY - Open Sat, 1 to 3pmNew
 $700,000Active4 beds 3 baths2,660 sq. ft.
$700,000Active4 beds 3 baths2,660 sq. ft.483 S Sunbury Road, Westerville, OH 43081
MLS# 225045855Listed by: HOWARD HANNA REAL ESTATE SVCS - Coming Soon
 $469,900Coming Soon4 beds 3 baths
$469,900Coming Soon4 beds 3 baths1114 Melinda Drive, Westerville, OH 43081
MLS# 225045759Listed by: COLDWELL BANKER REALTY - Open Sun, 12 to 2pmNew
 $324,900Active3 beds 2 baths1,479 sq. ft.
$324,900Active3 beds 2 baths1,479 sq. ft.188 Brisbane Avenue, Westerville, OH 43081
MLS# 225045637Listed by: KW CLASSIC PROPERTIES REALTY - New
 $259,900Active3 beds 1 baths896 sq. ft.
$259,900Active3 beds 1 baths896 sq. ft.3384 Dempsey Road, Westerville, OH 43081
MLS# 225045588Listed by: RED 1 REALTY - New
 $279,000Active2 beds 2 baths1,027 sq. ft.
$279,000Active2 beds 2 baths1,027 sq. ft.5390 Pond View Drive, Westerville, OH 43081
MLS# 225045509Listed by: CUTLER REAL ESTATE - New
 $699,999Active3 beds 4 baths3,156 sq. ft.
$699,999Active3 beds 4 baths3,156 sq. ft.410 Six Pence Circle, Westerville, OH 43081
MLS# 225045507Listed by: HOWARD HANNAREALESTATESERVICES - New
 $499,900Active4 beds 3 baths2,440 sq. ft.
$499,900Active4 beds 3 baths2,440 sq. ft.1166 Wedgewood Terrace, Westerville, OH 43082
MLS# 225045488Listed by: RE/MAX CONNECTION - New
 $225,000Active3 beds 4 baths1,408 sq. ft.
$225,000Active3 beds 4 baths1,408 sq. ft.974 Timberbank Drive, Westerville, OH 43081
MLS# 225045470Listed by: PRODIGY PROPERTIES
