- ERA
- Ohio
- Westerville
- 5406 Bullfinch Drive
5406 Bullfinch Drive, Westerville, OH 43081
Local realty services provided by:ERA Martin & Associates
5406 Bullfinch Drive,Westerville, OH 43081
$449,900
- 3 Beds
- 4 Baths
- 1,987 sq. ft.
- Single family
- Active
Listed by: ronald d kendle
Office: re/max town center
MLS#:225040779
Source:OH_CBR
Price summary
- Price:$449,900
- Price per sq. ft.:$170.61
About this home
Welcome to this beautiful open-concept home located in the highly sought-after New Albany-Plain Local School District! This 1st-floor owner's suite home offers an ideal layout for both everyday living and entertaining.
Step inside to a warm and welcoming kitchen featuring rich cherry cabinetry, a cozy eat-in area, and a convenient built-in desk—perfect for working or planning meals. The spacious living area is filled with natural light from 23 windows overlooking a serene wooded area that will never be developed and features a classic wood-burning fireplace, creating the perfect setting for relaxing evenings at home.
The owner's suite includes a luxurious en-suite bath with a jacuzzi tub. Upstairs, you'll find a versatile loft area with a large walk-in closet, offering ample storage or hobby space, plus two bedrooms connected by a Jack-and-Jill bath for added comfort and functionality.
The finished lower level is a true standout, featuring a full bar, full bathroom, closet, and plush carpeting—ideal for a guest suite, 4th bedroom, rec room, or second living area. The unfinished section provides abundant storage plus full hook-ups for an additional washer and dryer.
Outdoor living is a dream with a wooden deck (2016) overlooking the private, tree-lined backyard. Additional updates include a new roof (2014), HVAC (2017), and garage storage system with racks, shelving, and hanging hooks (2021).
Located in a kid-friendly neighborhood with an active HOA and community green space, this home offers both comfort and convenience—just minutes from SR-161, I-270, and 10 minutes to Easton. With its thoughtful design and charming details, this home is ready for you to make it your own!
Contact an agent
Home facts
- Year built:1997
- Listing ID #:225040779
- Added:94 day(s) ago
- Updated:January 28, 2026 at 06:16 PM
Rooms and interior
- Bedrooms:3
- Total bathrooms:4
- Full bathrooms:3
- Half bathrooms:1
- Living area:1,987 sq. ft.
Heating and cooling
- Heating:Forced Air, Heating
Structure and exterior
- Year built:1997
- Building area:1,987 sq. ft.
- Lot area:0.18 Acres
Finances and disclosures
- Price:$449,900
- Price per sq. ft.:$170.61
- Tax amount:$8,234
New listings near 5406 Bullfinch Drive
- Open Fri, 2:30 to 5:30pmNew
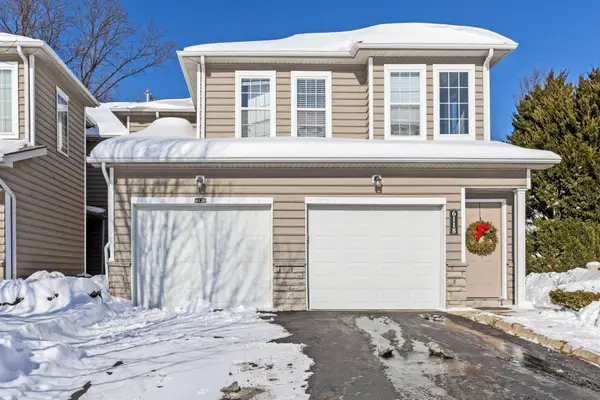 $274,900Active2 beds 2 baths1,466 sq. ft.
$274,900Active2 beds 2 baths1,466 sq. ft.6120 Sowerby Lane, Westerville, OH 43081
MLS# 226002780Listed by: KELLER WILLIAMS CAPITAL PTNRS - Open Fri, 8am to 7pmNew
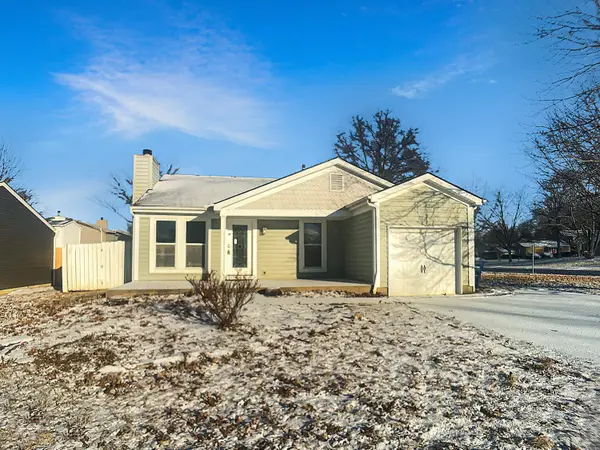 $316,000Active3 beds 1 baths1,220 sq. ft.
$316,000Active3 beds 1 baths1,220 sq. ft.456 Saint Thomas Drive, Westerville, OH 43081
MLS# 226002751Listed by: OPENDOOR BROKERAGE LLC - Coming SoonOpen Sun, 1 to 3pm
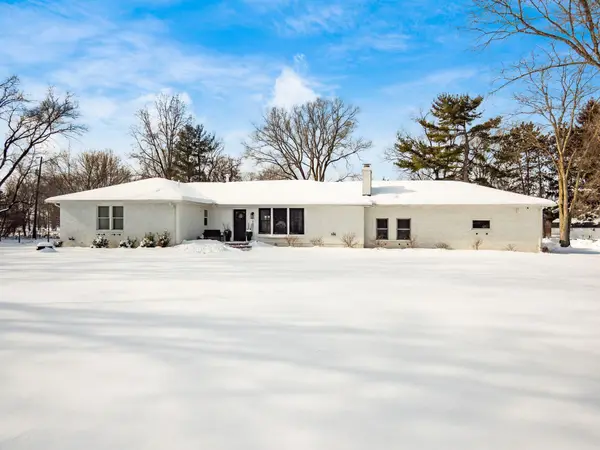 $815,000Coming Soon4 beds 3 baths
$815,000Coming Soon4 beds 3 baths7801 Harlem Road, Westerville, OH 43081
MLS# 226002727Listed by: COLDWELL BANKER REALTY - Coming SoonOpen Sat, 11am to 1pm
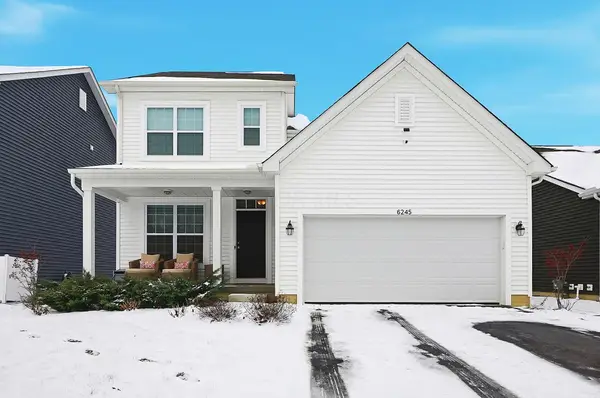 $469,900Coming Soon3 beds 3 baths
$469,900Coming Soon3 beds 3 baths6245 Kemp Street, Westerville, OH 43081
MLS# 226002740Listed by: KELLER WILLIAMS GREATER COLS - Open Sun, 12 to 2pmNew
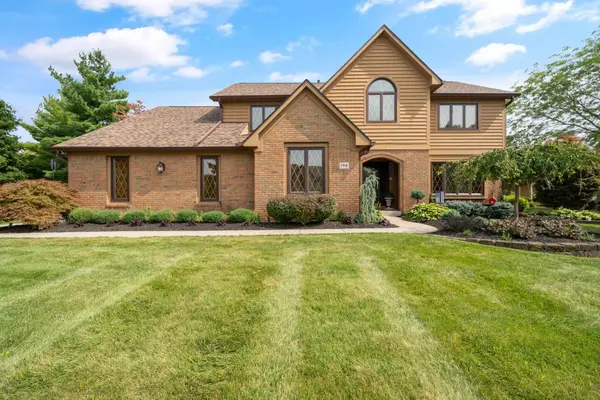 $750,000Active5 beds 4 baths3,955 sq. ft.
$750,000Active5 beds 4 baths3,955 sq. ft.194 Baranof W, Westerville, OH 43081
MLS# 226002665Listed by: STREET SOTHEBY'S INTERNATIONAL - Coming SoonOpen Sun, 1 to 3pm
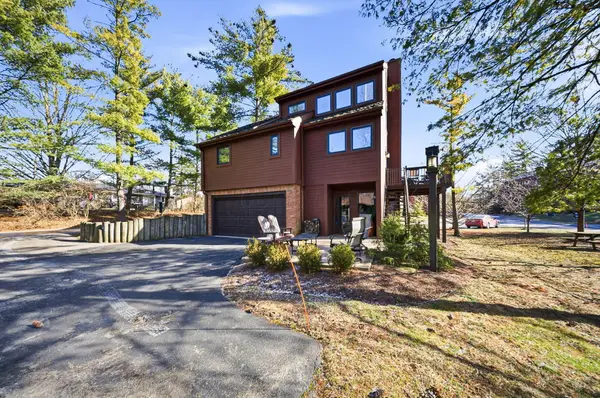 $499,900Coming Soon2 beds 3 baths
$499,900Coming Soon2 beds 3 baths487 Beachside Drive, Westerville, OH 43081
MLS# 226002527Listed by: RE/MAX ACHIEVERS - New
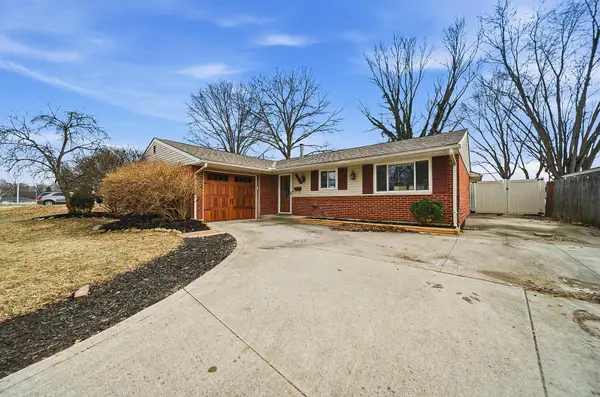 $339,900Active4 beds 2 baths1,620 sq. ft.
$339,900Active4 beds 2 baths1,620 sq. ft.3587 Madrid Drive, Westerville, OH 43081
MLS# 226002504Listed by: RED 1 REALTY - Open Sun, 1 to 3pmNew
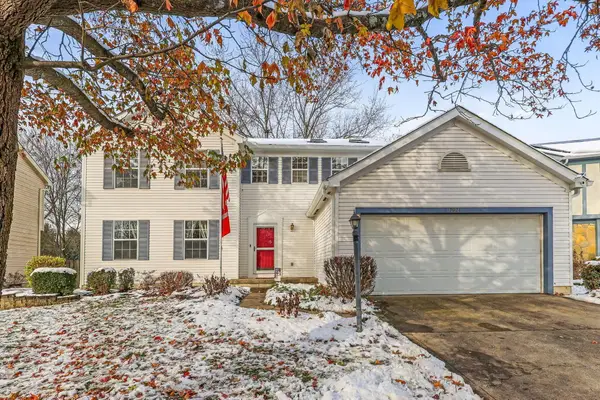 $479,900Active4 beds 3 baths2,812 sq. ft.
$479,900Active4 beds 3 baths2,812 sq. ft.7921 Chetenham Drive, Westerville, OH 43081
MLS# 226002489Listed by: THE AGENCY CLEVELAND NORTHCOAST - Coming SoonOpen Sun, 12 to 2pm
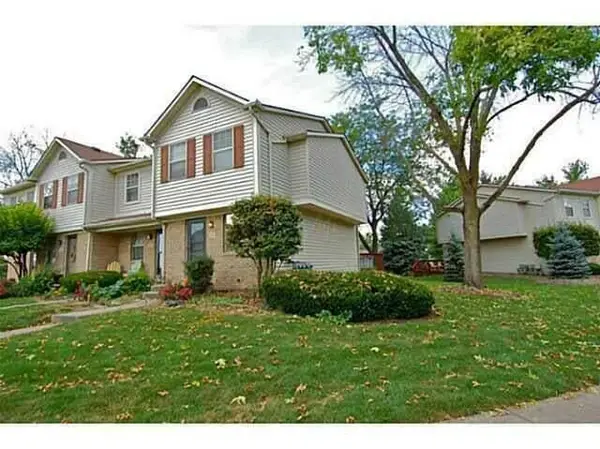 $210,000Coming Soon2 beds 3 baths
$210,000Coming Soon2 beds 3 baths525 Foxtrail Circle E, Westerville, OH 43081
MLS# 226002483Listed by: RE/MAX REVEALTY - Open Sat, 1 to 3pmNew
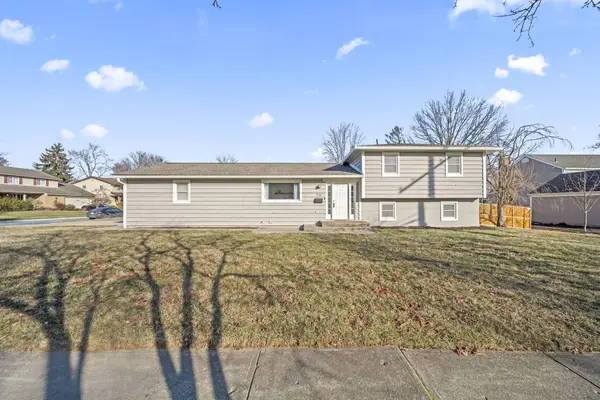 $375,000Active4 beds 3 baths1,646 sq. ft.
$375,000Active4 beds 3 baths1,646 sq. ft.718 W Main Street, Westerville, OH 43081
MLS# 226002486Listed by: KELLER WILLIAMS CONSULTANTS

