5494 Bullfinch Drive, Westerville, OH 43081
Local realty services provided by:ERA Martin & Associates

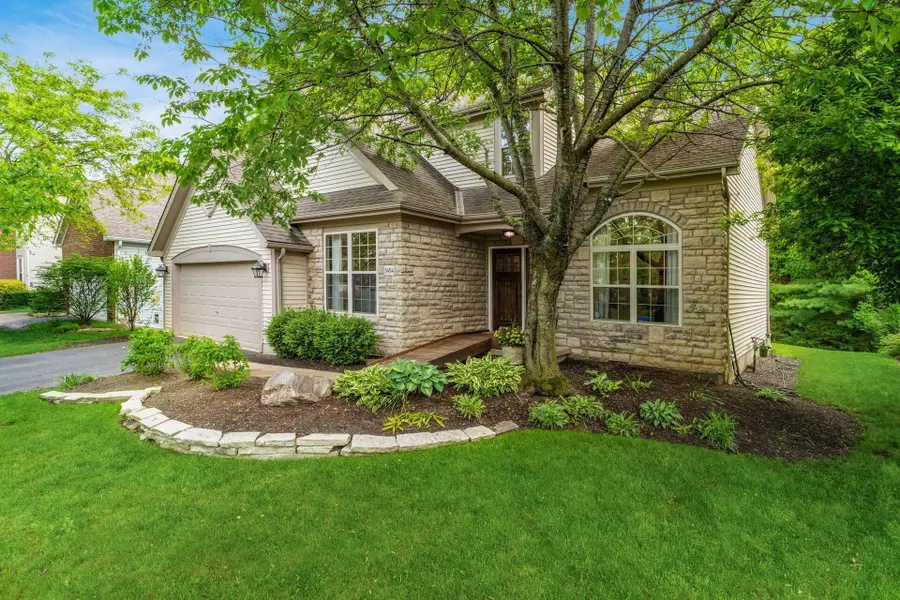
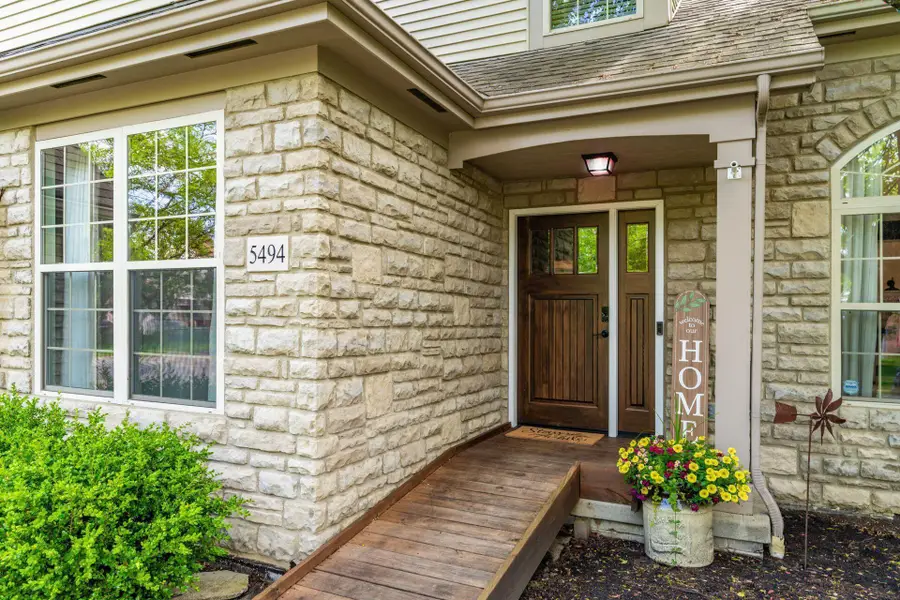
5494 Bullfinch Drive,Westerville, OH 43081
$524,900
- 4 Beds
- 4 Baths
- 2,993 sq. ft.
- Single family
- Active
Listed by:heather tuvell
Office:keller williams capital ptnrs
MLS#:225026465
Source:OH_CBR
Price summary
- Price:$524,900
- Price per sq. ft.:$215.65
About this home
Welcome to 5494 Bullfinch Dr—a beautifully updated, thoughtfully designed home just waiting for its new owner. Located in the award-winning New Albany School District, with the added benefit of Columbus taxes and utilities, this move-in ready home checks every box for today's modern household.
Step through the rich, provincial-stained craftsman-style front door and feel instantly at home. Inside, French oak hardwood floors flow across the main level, complemented by neutral, earthy tones that reflect natural light and create a calm, inviting atmosphere. At the heart of the home, the fully renovated kitchen features brand-new cabinetry, a timeless backsplash, quartz countertops and a custom island.
The main floor was designed with both flexibility and accessibility in mind, offering laundry hookups in two convenient locations, a roll-in shower, and a front-entry ramp—ensuring comfort for all family members and guests, now and into the future. A brand-new HVAC system, installed in July 2025, delivers year-round comfort and peace of mind.
Upstairs, you'll find four generously sized bedrooms with stylish herringbone-patterned carpeting and two full bathrooms. The finished basement adds even more space, complete with a fourth full bathroom and flexible areas ready to become your home theater, gym, office, or playroom—customized to suit your lifestyle.
Step outside into your private backyard oasis, which includes a deck and paver patio and backs to a federally protected nature preserve—offering rare privacy, peaceful views, and a daily connection to nature.
Lovingly maintained and full of thoughtful updates, 5494 Bullfinch Dr is the one you've been waiting for. Schedule your private showing today!
Contact an agent
Home facts
- Year built:1997
- Listing Id #:225026465
- Added:86 day(s) ago
- Updated:July 24, 2025 at 05:34 PM
Rooms and interior
- Bedrooms:4
- Total bathrooms:4
- Full bathrooms:4
- Living area:2,993 sq. ft.
Heating and cooling
- Heating:Forced Air, Heating
Structure and exterior
- Year built:1997
- Building area:2,993 sq. ft.
- Lot area:0.18 Acres
Finances and disclosures
- Price:$524,900
- Price per sq. ft.:$215.65
- Tax amount:$7,962
New listings near 5494 Bullfinch Drive
- Coming SoonOpen Sat, 2 to 4pm
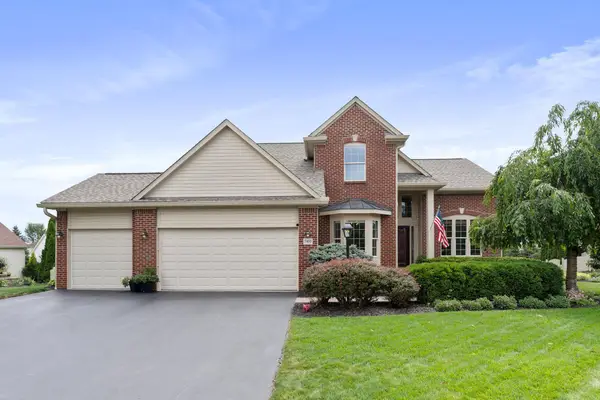 $584,900Coming Soon4 beds 3 baths
$584,900Coming Soon4 beds 3 baths7455 Rolling Ridge Way, Westerville, OH 43082
MLS# 225030740Listed by: THE RAINES GROUP, INC. - New
 $375,000Active3 beds 2 baths2,091 sq. ft.
$375,000Active3 beds 2 baths2,091 sq. ft.246 Black Walnut Drive, Westerville, OH 43082
MLS# 225030726Listed by: CAM TAYLOR CO. LTD., REALTORS - New
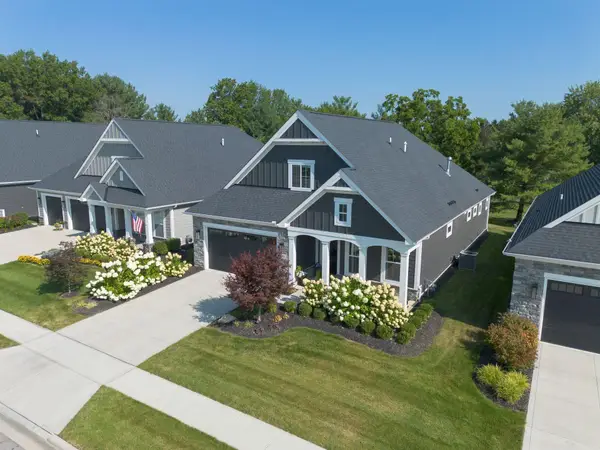 $725,000Active2 beds 4 baths2,648 sq. ft.
$725,000Active2 beds 4 baths2,648 sq. ft.5518 Seclusion Drive, Westerville, OH 43081
MLS# 225030653Listed by: COLDWELL BANKER REALTY - Open Thu, 5 to 7pmNew
 $610,000Active5 beds 4 baths3,508 sq. ft.
$610,000Active5 beds 4 baths3,508 sq. ft.383 Belle Haven Parkway, Westerville, OH 43082
MLS# 225030622Listed by: CUTLER REAL ESTATE - Coming SoonOpen Sun, 1 to 4pm
 $475,000Coming Soon4 beds 3 baths
$475,000Coming Soon4 beds 3 baths1201 Wallean Drive, Westerville, OH 43081
MLS# 225030555Listed by: COLDWELL BANKER REALTY - Coming Soon
 $299,900Coming Soon2 beds 2 baths
$299,900Coming Soon2 beds 2 baths5753 Grackle Lane, Westerville, OH 43081
MLS# 225030534Listed by: KELLER WILLIAMS CONSULTANTS - Open Sun, 1 to 3pmNew
 $515,000Active4 beds 2 baths1,970 sq. ft.
$515,000Active4 beds 2 baths1,970 sq. ft.70 W Broadway Avenue, Westerville, OH 43081
MLS# 225030525Listed by: KELLER WILLIAMS CAPITAL PTNRS - Coming SoonOpen Sun, 1 to 3pm
 $995,000Coming Soon5 beds 5 baths
$995,000Coming Soon5 beds 5 baths6121 Teasel Drive, Westerville, OH 43082
MLS# 225030504Listed by: COLDWELL BANKER REALTY - New
 $389,900Active5 beds 3 baths2,051 sq. ft.
$389,900Active5 beds 3 baths2,051 sq. ft.4456 Scissortail Loop, Westerville, OH 43081
MLS# 225030463Listed by: SOSKIN REALTY, LLC - Coming Soon
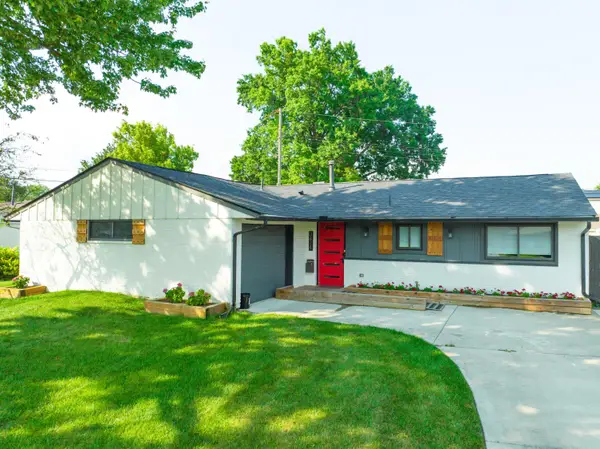 $349,900Coming Soon3 beds 3 baths
$349,900Coming Soon3 beds 3 baths3474 Paris Boulevard, Westerville, OH 43081
MLS# 225030469Listed by: FAULKNER REALTY GROUP
