5882 Nash Avenue, Westerville, OH 43081
Local realty services provided by:ERA Martin & Associates
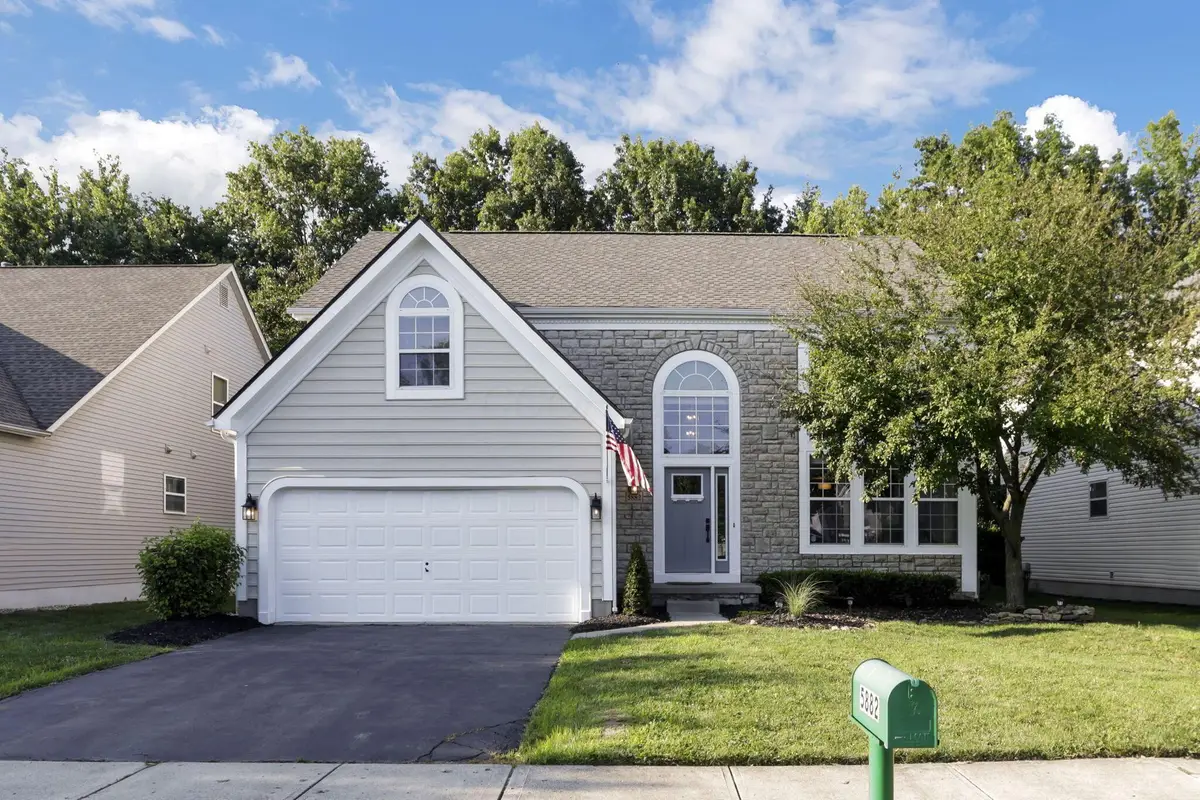
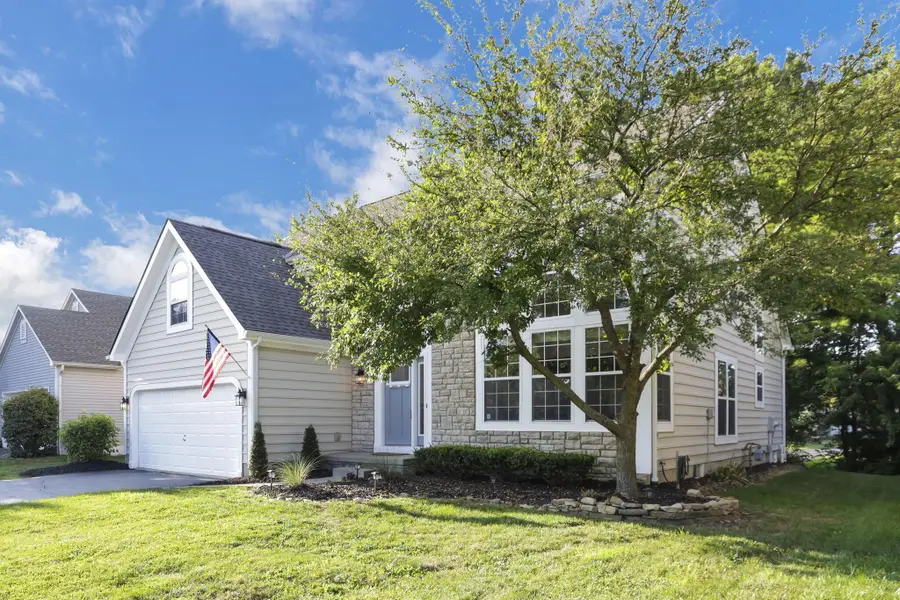
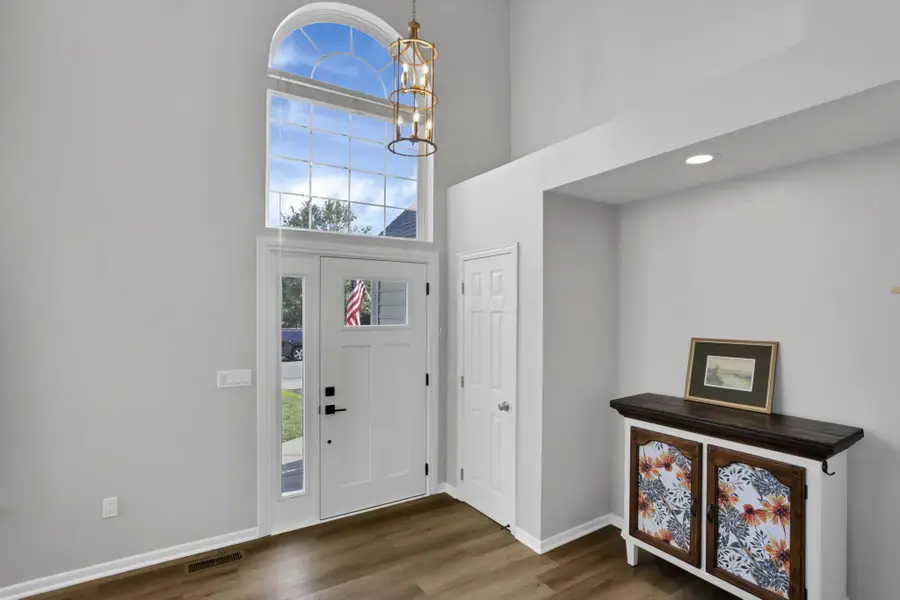
5882 Nash Avenue,Westerville, OH 43081
$528,000
- 4 Beds
- 3 Baths
- 2,217 sq. ft.
- Single family
- Active
Listed by:zachary r amos
Office:revolution realty llc.
MLS#:225029751
Source:OH_CBR
Price summary
- Price:$528,000
- Price per sq. ft.:$238.16
About this home
Welcome to your peaceful retreat in a quiet cul-de-sac within the top-rated New Albany School District.
This light-filled home features soaring 20-foot vaulted ceilings, oversized windows, and a spacious, open layout that invites relaxation and effortless entertaining.
Step into modern luxury with new LVP flooring throughout the first floor (2025), a fully renovated half bath (2025), and all-new brass fixtures that add warmth and elegance. Matte black hinges and door hardware bring a stylish, cohesive finish, while the updated front door (2025), freshly painted deck (2025), and new roof (2024) provide stunning curb appeal and long-term peace of mind. The kitchen boasts Merillat cabinetry, Black Pearl granite countertops, LG stainless appliances, a prep island, and a spacious pantry. The first-floor primary suite offers cathedral ceilings and a spa-like Whirlpool jet tub. A large loft and 1,000+ sq ft basement provide space to grow. Minutes to Hamilton Quarter, Route 161, and Warner Road Park, this home blends comfort, location, and timeless charm.
Contact an agent
Home facts
- Year built:1997
- Listing Id #:225029751
- Added:6 day(s) ago
- Updated:August 10, 2025 at 07:39 PM
Rooms and interior
- Bedrooms:4
- Total bathrooms:3
- Full bathrooms:2
- Half bathrooms:1
- Living area:2,217 sq. ft.
Heating and cooling
- Heating:Forced Air, Heating
Structure and exterior
- Year built:1997
- Building area:2,217 sq. ft.
- Lot area:0.17 Acres
Finances and disclosures
- Price:$528,000
- Price per sq. ft.:$238.16
- Tax amount:$7,613
New listings near 5882 Nash Avenue
- Coming SoonOpen Sat, 2 to 4pm
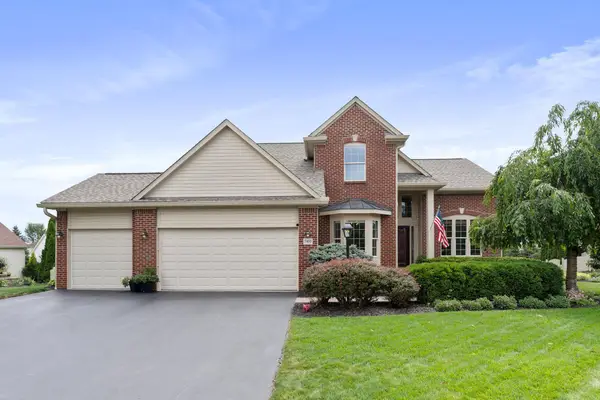 $584,900Coming Soon4 beds 3 baths
$584,900Coming Soon4 beds 3 baths7455 Rolling Ridge Way, Westerville, OH 43082
MLS# 225030740Listed by: THE RAINES GROUP, INC. - New
 $375,000Active3 beds 2 baths2,091 sq. ft.
$375,000Active3 beds 2 baths2,091 sq. ft.246 Black Walnut Drive, Westerville, OH 43082
MLS# 225030726Listed by: CAM TAYLOR CO. LTD., REALTORS - New
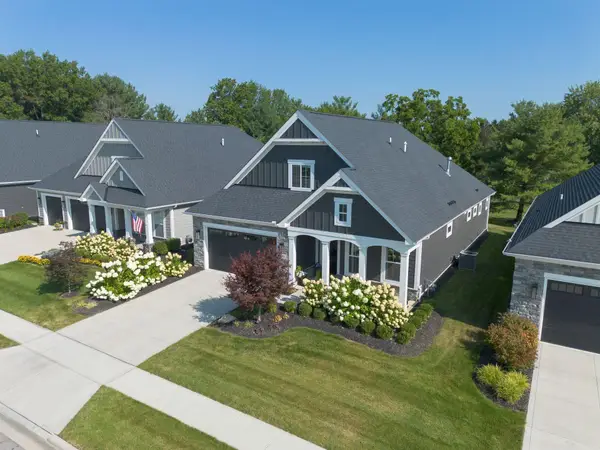 $725,000Active2 beds 4 baths2,648 sq. ft.
$725,000Active2 beds 4 baths2,648 sq. ft.5518 Seclusion Drive, Westerville, OH 43081
MLS# 225030653Listed by: COLDWELL BANKER REALTY - Open Thu, 5 to 7pmNew
 $610,000Active5 beds 4 baths3,508 sq. ft.
$610,000Active5 beds 4 baths3,508 sq. ft.383 Belle Haven Parkway, Westerville, OH 43082
MLS# 225030622Listed by: CUTLER REAL ESTATE - Coming SoonOpen Sun, 1 to 4pm
 $475,000Coming Soon4 beds 3 baths
$475,000Coming Soon4 beds 3 baths1201 Wallean Drive, Westerville, OH 43081
MLS# 225030555Listed by: COLDWELL BANKER REALTY - Coming Soon
 $299,900Coming Soon2 beds 2 baths
$299,900Coming Soon2 beds 2 baths5753 Grackle Lane, Westerville, OH 43081
MLS# 225030534Listed by: KELLER WILLIAMS CONSULTANTS - Open Sun, 1 to 3pmNew
 $515,000Active4 beds 2 baths1,970 sq. ft.
$515,000Active4 beds 2 baths1,970 sq. ft.70 W Broadway Avenue, Westerville, OH 43081
MLS# 225030525Listed by: KELLER WILLIAMS CAPITAL PTNRS - Coming SoonOpen Sun, 1 to 3pm
 $995,000Coming Soon5 beds 5 baths
$995,000Coming Soon5 beds 5 baths6121 Teasel Drive, Westerville, OH 43082
MLS# 225030504Listed by: COLDWELL BANKER REALTY - New
 $389,900Active5 beds 3 baths2,051 sq. ft.
$389,900Active5 beds 3 baths2,051 sq. ft.4456 Scissortail Loop, Westerville, OH 43081
MLS# 225030463Listed by: SOSKIN REALTY, LLC - Coming Soon
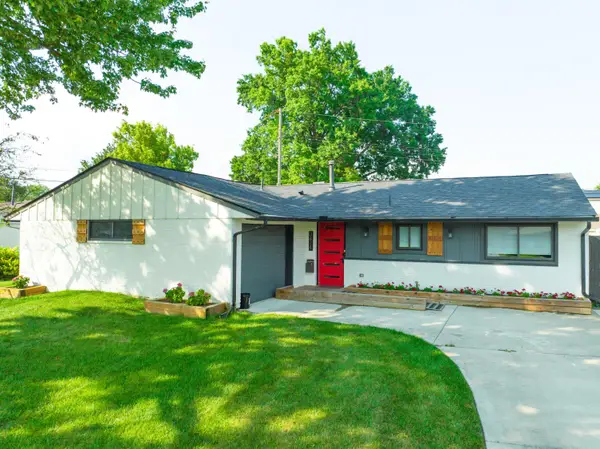 $349,900Coming Soon3 beds 3 baths
$349,900Coming Soon3 beds 3 baths3474 Paris Boulevard, Westerville, OH 43081
MLS# 225030469Listed by: FAULKNER REALTY GROUP
