- ERA
- Ohio
- Westerville
- 5939 Oswald Street
5939 Oswald Street, Westerville, OH 43081
Local realty services provided by:ERA Real Solutions Realty
5939 Oswald Street,Westerville, OH 43081
$512,800
- 4 Beds
- 3 Baths
- 2,363 sq. ft.
- Single family
- Active
Listed by: penny j smith
Office: nexthome experience
MLS#:225034099
Source:OH_CBR
Price summary
- Price:$512,800
- Price per sq. ft.:$217.01
About this home
If you have been searching for a well maintained, neutral and move in ready multi level home, look no more! Situated in the popular Upper Albany West community minutes to New Albany, Westerville, Easton, Polaris, the airport etc. The HOA includes a large pool, clubhouse with workout room and large gathering room fpr parties, outdoor play area, miles of sidewalks and green space too. Plus the new Warner Woods Metro park with walking path to pickleball, recreation etc. is walking distance .
This one owner home has been meticulously maintained and waiting for the next owner and family to move in and make memories! This very versatile plan offers two distinct living spaces including a stunning two-story great room with fireplace, two large bedrooms up and the office could be easily converted to a fourth bedroom with a closet addition, plus an open loft above plus a finished rec room on the lower level! Also, a large dining room that could double as an office that flows to an open kitchen with bay window eating space and ungraded finishes. Lots of unfinished basement storage that also has rough plumbing for future finished space if needed!
This special home can be yours! See it before it sells!
Contact an agent
Home facts
- Year built:2010
- Listing ID #:225034099
- Added:143 day(s) ago
- Updated:January 28, 2026 at 06:16 PM
Rooms and interior
- Bedrooms:4
- Total bathrooms:3
- Full bathrooms:2
- Half bathrooms:1
- Living area:2,363 sq. ft.
Structure and exterior
- Year built:2010
- Building area:2,363 sq. ft.
- Lot area:0.16 Acres
Finances and disclosures
- Price:$512,800
- Price per sq. ft.:$217.01
- Tax amount:$6,457
New listings near 5939 Oswald Street
- Open Fri, 2:30 to 5:30pmNew
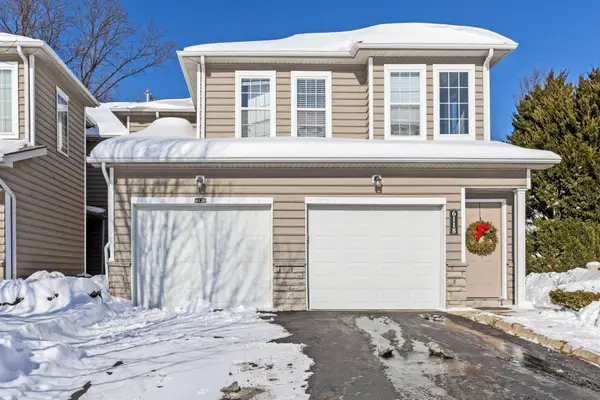 $274,900Active2 beds 2 baths1,466 sq. ft.
$274,900Active2 beds 2 baths1,466 sq. ft.6120 Sowerby Lane, Westerville, OH 43081
MLS# 226002780Listed by: KELLER WILLIAMS CAPITAL PTNRS - Open Fri, 8am to 7pmNew
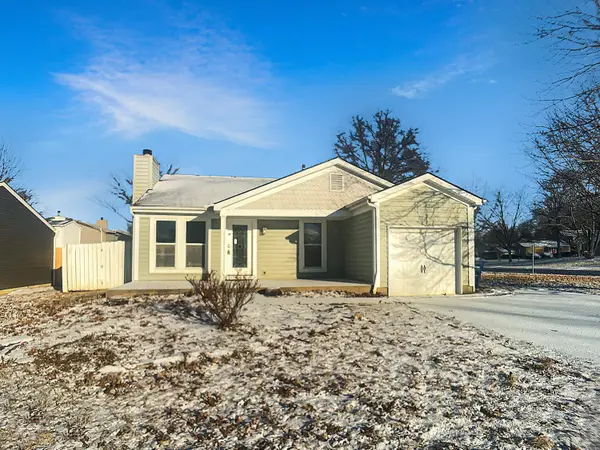 $316,000Active3 beds 1 baths1,220 sq. ft.
$316,000Active3 beds 1 baths1,220 sq. ft.456 Saint Thomas Drive, Westerville, OH 43081
MLS# 226002751Listed by: OPENDOOR BROKERAGE LLC - Coming SoonOpen Sun, 1 to 3pm
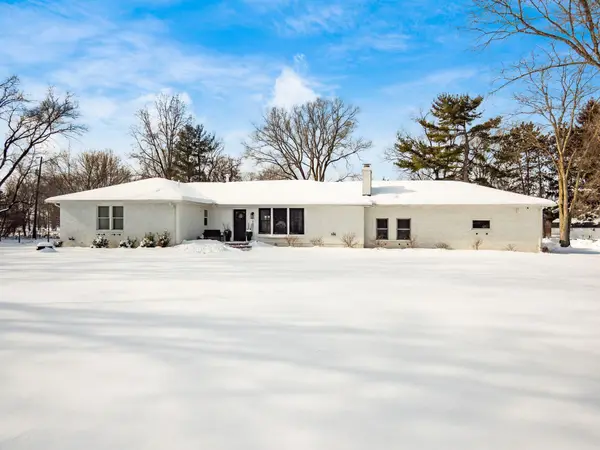 $815,000Coming Soon4 beds 3 baths
$815,000Coming Soon4 beds 3 baths7801 Harlem Road, Westerville, OH 43081
MLS# 226002727Listed by: COLDWELL BANKER REALTY - Coming SoonOpen Sat, 11am to 1pm
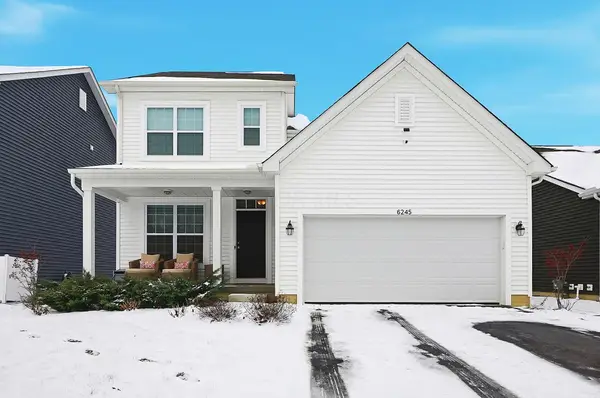 $469,900Coming Soon3 beds 3 baths
$469,900Coming Soon3 beds 3 baths6245 Kemp Street, Westerville, OH 43081
MLS# 226002740Listed by: KELLER WILLIAMS GREATER COLS - Open Sun, 12 to 2pmNew
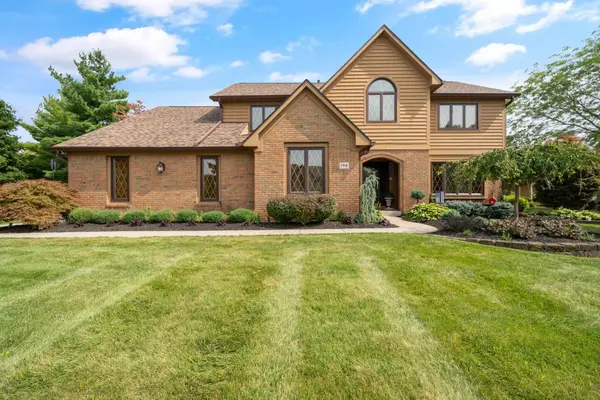 $750,000Active5 beds 4 baths3,955 sq. ft.
$750,000Active5 beds 4 baths3,955 sq. ft.194 Baranof W, Westerville, OH 43081
MLS# 226002665Listed by: STREET SOTHEBY'S INTERNATIONAL - Coming SoonOpen Sun, 1 to 3pm
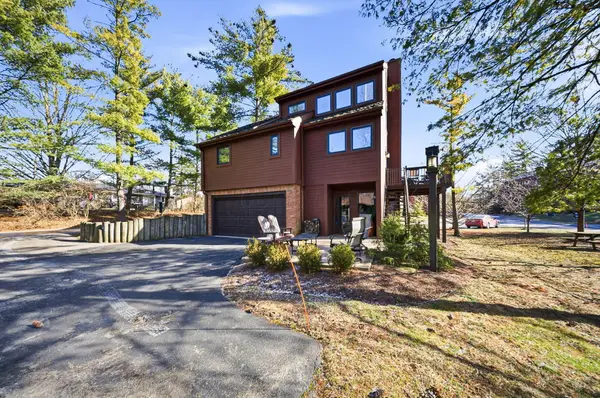 $499,900Coming Soon2 beds 3 baths
$499,900Coming Soon2 beds 3 baths487 Beachside Drive, Westerville, OH 43081
MLS# 226002527Listed by: RE/MAX ACHIEVERS - New
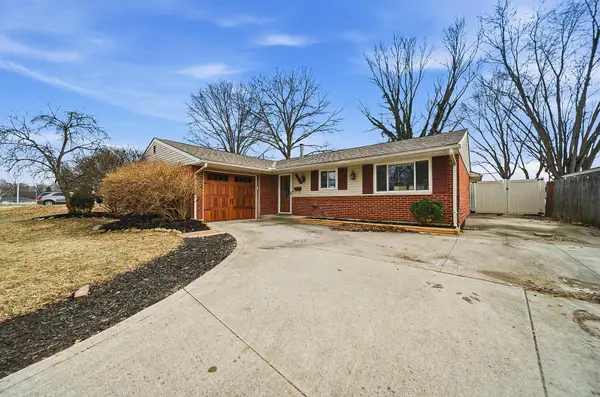 $339,900Active4 beds 2 baths1,620 sq. ft.
$339,900Active4 beds 2 baths1,620 sq. ft.3587 Madrid Drive, Westerville, OH 43081
MLS# 226002504Listed by: RED 1 REALTY - Open Sun, 1 to 3pmNew
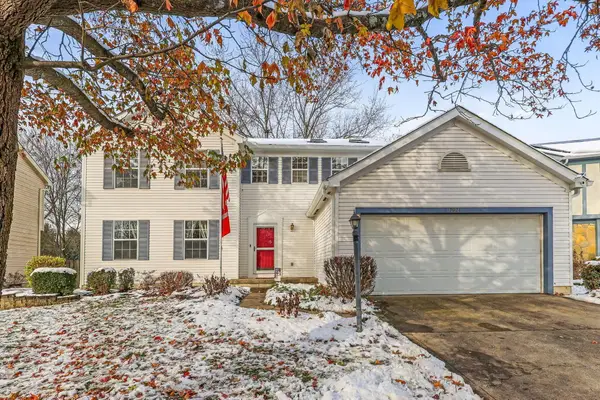 $479,900Active4 beds 3 baths2,812 sq. ft.
$479,900Active4 beds 3 baths2,812 sq. ft.7921 Chetenham Drive, Westerville, OH 43081
MLS# 226002489Listed by: THE AGENCY CLEVELAND NORTHCOAST - Coming SoonOpen Sun, 12 to 2pm
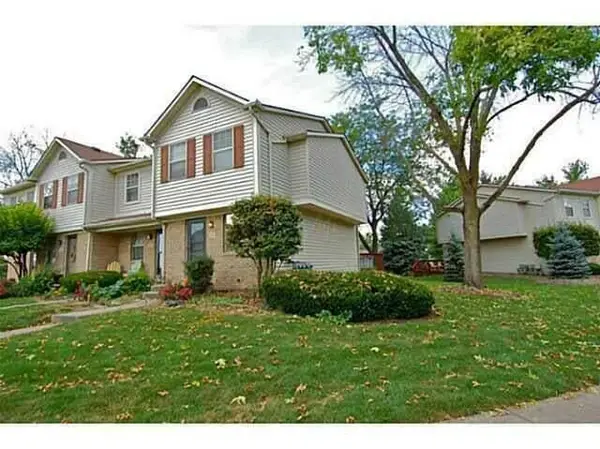 $210,000Coming Soon2 beds 3 baths
$210,000Coming Soon2 beds 3 baths525 Foxtrail Circle E, Westerville, OH 43081
MLS# 226002483Listed by: RE/MAX REVEALTY - Open Sat, 1 to 3pmNew
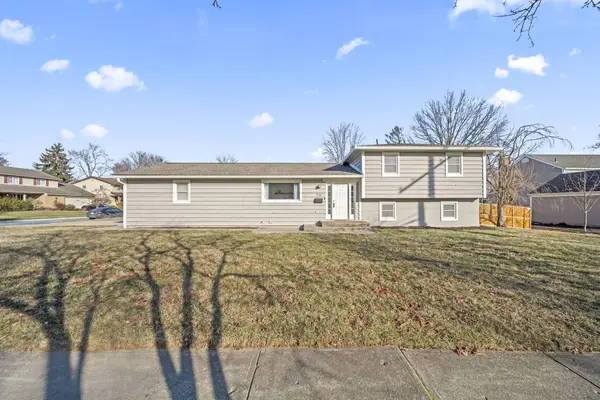 $375,000Active4 beds 3 baths1,646 sq. ft.
$375,000Active4 beds 3 baths1,646 sq. ft.718 W Main Street, Westerville, OH 43081
MLS# 226002486Listed by: KELLER WILLIAMS CONSULTANTS

