6052 Highlander Drive, Westerville, OH 43081
Local realty services provided by:ERA Martin & Associates
6052 Highlander Drive,Westerville, OH 43081
$499,999
- 4 Beds
- 3 Baths
- 2,170 sq. ft.
- Single family
- Active
Listed by:melissa gilbert
Office:exp realty, llc.
MLS#:225031378
Source:OH_CBR
Price summary
- Price:$499,999
- Price per sq. ft.:$230.41
About this home
Nestled in a quiet, desirable neighborhood, this beautifully maintained 4-bedroom, 2.5-bath home offers the perfect blend of comfort, space, and natural beauty. Built in 2011, this property sits on a generously sized lot that backs up to a scenic nature reserve, providing serene views and added privacy.
Step inside to discover a flowing floor plan filled with natural light. The main level features a spacious living room, formal dining area, and an open-concept kitchen with ample cabinetry and counter space—ideal for both daily living and entertaining. A cozy family room, complete with a fireplace, provides the perfect space to relax.
Upstairs, you'll find four well-sized bedrooms, including a private owner's suite with an en-suite bath and walk-in closet. The two full bathrooms have been well cared for, and a convenient half bath is located on the main floor.
Outside, enjoy the large backyard oasis with no rear neighbors—just the beauty and tranquility of the adjacent reserve. Whether hosting summer barbecues or simply enjoying your morning coffee, this outdoor space is a rare find. Neighborhood amenities include clubhouse, swimming pool and playground. Don't miss the centrally located gem between Westerville & New Albany!
Contact an agent
Home facts
- Year built:2011
- Listing ID #:225031378
- Added:39 day(s) ago
- Updated:September 28, 2025 at 04:15 PM
Rooms and interior
- Bedrooms:4
- Total bathrooms:3
- Full bathrooms:2
- Half bathrooms:1
- Living area:2,170 sq. ft.
Heating and cooling
- Heating:Electric, Heating
Structure and exterior
- Year built:2011
- Building area:2,170 sq. ft.
- Lot area:0.15 Acres
Finances and disclosures
- Price:$499,999
- Price per sq. ft.:$230.41
- Tax amount:$6,510
New listings near 6052 Highlander Drive
- New
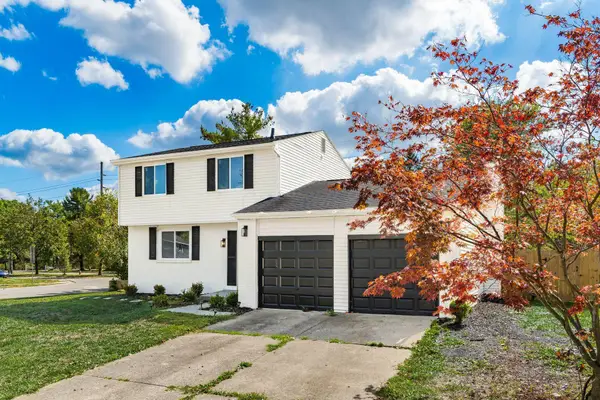 $415,000Active4 beds 4 baths1,968 sq. ft.
$415,000Active4 beds 4 baths1,968 sq. ft.1095 N Belle Meade Place, Westerville, OH 43081
MLS# 225036781Listed by: COLDWELL BANKER REALTY - Coming SoonOpen Sat, 11am to 1pm
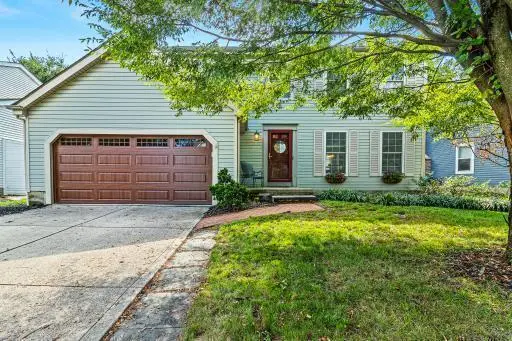 $505,000Coming Soon4 beds 4 baths
$505,000Coming Soon4 beds 4 baths789 Lynnfield Drive Drive, Westerville, OH 43081
MLS# 225036765Listed by: COLDWELL BANKER REALTY - Coming Soon
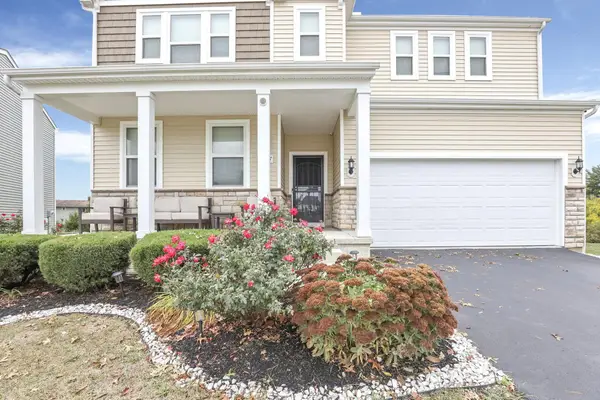 $647,700Coming Soon5 beds 4 baths
$647,700Coming Soon5 beds 4 baths5847 Sebring Drive, Westerville, OH 43081
MLS# 225036740Listed by: COLDWELL BANKER REALTY - Coming Soon
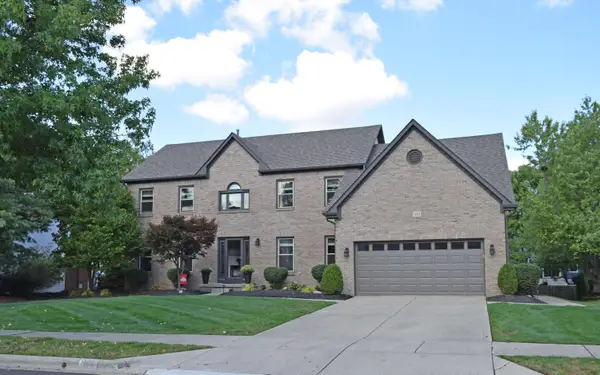 $609,900Coming Soon4 beds 4 baths
$609,900Coming Soon4 beds 4 baths1182 Lake Point, Westerville, OH 43082
MLS# 225036662Listed by: RE/MAX AFFILIATES, INC. - Open Sun, 2 to 4pmNew
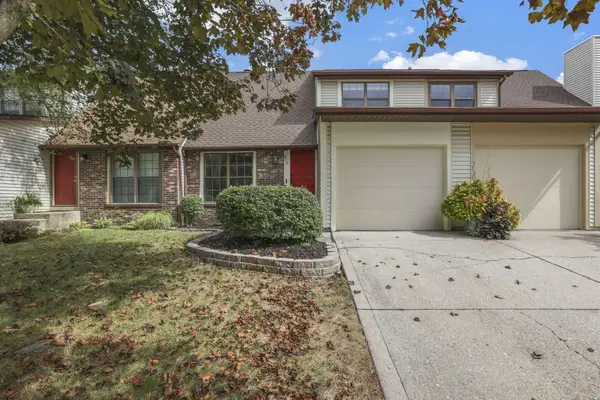 $280,000Active2 beds 2 baths1,236 sq. ft.
$280,000Active2 beds 2 baths1,236 sq. ft.810 Applewood Lane, Westerville, OH 43081
MLS# 225036622Listed by: REAL OF OHIO - New
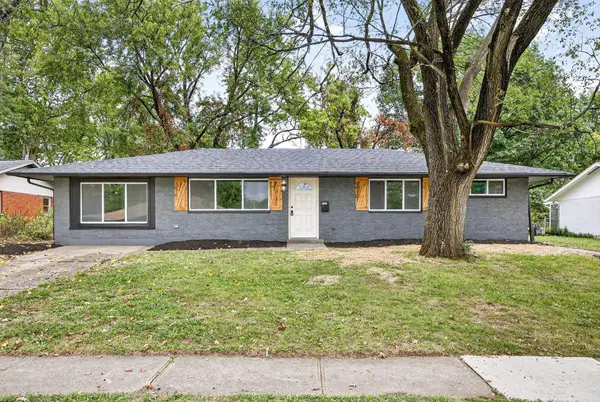 $344,900Active4 beds 2 baths1,734 sq. ft.
$344,900Active4 beds 2 baths1,734 sq. ft.5660 Buenos Aires Boulevard, Westerville, OH 43081
MLS# 225036633Listed by: NEXTHOME EXPERIENCE - New
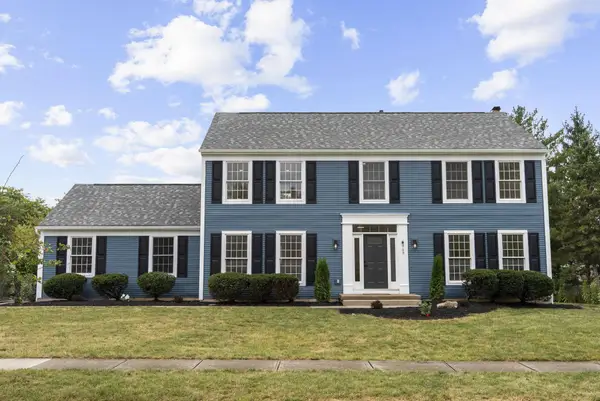 $584,900Active4 beds 4 baths3,102 sq. ft.
$584,900Active4 beds 4 baths3,102 sq. ft.969 Farrington Drive, Westerville, OH 43081
MLS# 225036603Listed by: THE WESTWOOD REAL ESTATE CO. - Open Sun, 1 to 3pmNew
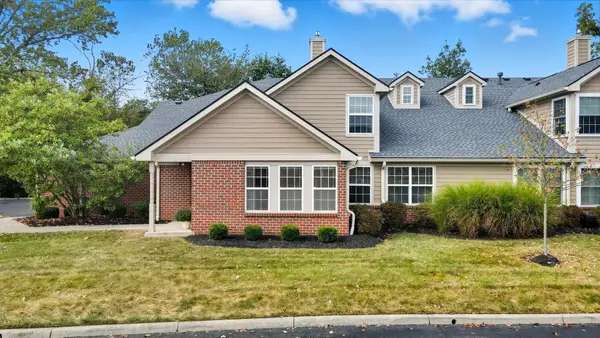 $337,500Active3 beds 3 baths1,825 sq. ft.
$337,500Active3 beds 3 baths1,825 sq. ft.5393 Rufford Street, Westerville, OH 43081
MLS# 225036573Listed by: CUTLER REAL ESTATE - New
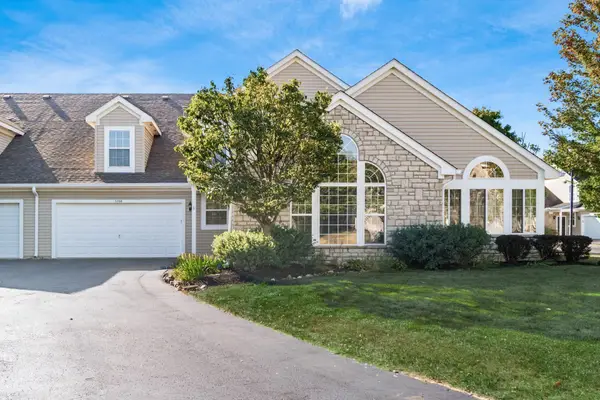 $405,000Active3 beds 3 baths2,137 sq. ft.
$405,000Active3 beds 3 baths2,137 sq. ft.5288 Abby Gate Avenue, Westerville, OH 43081
MLS# 225036544Listed by: NAI OHIO EQUITIES, REALTORS - Coming Soon
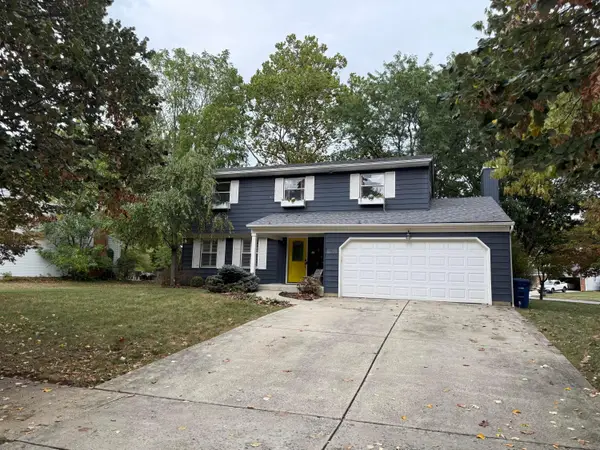 $469,900Coming Soon4 beds 4 baths
$469,900Coming Soon4 beds 4 baths106 N Ormsbee Avenue, Westerville, OH 43081
MLS# 225036472Listed by: COLDWELL BANKER REALTY
