6065 Batavia Road, Westerville, OH 43081
Local realty services provided by:ERA Martin & Associates
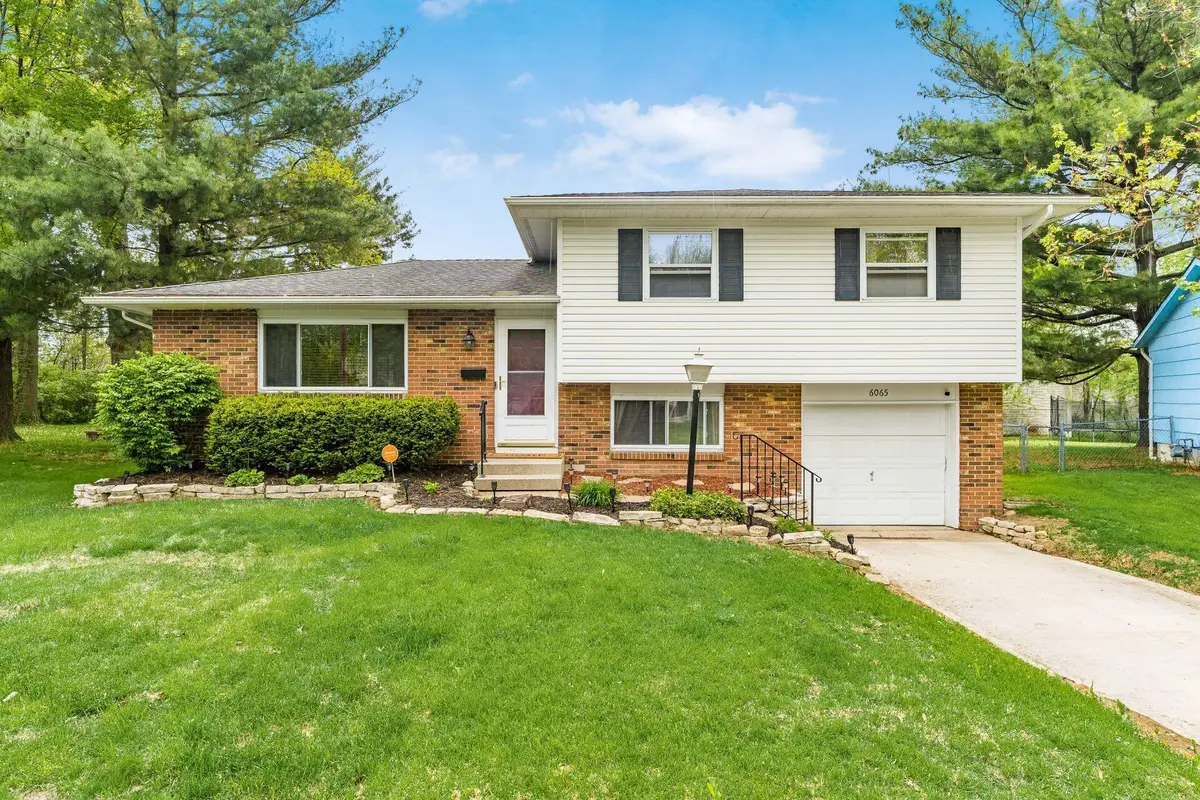
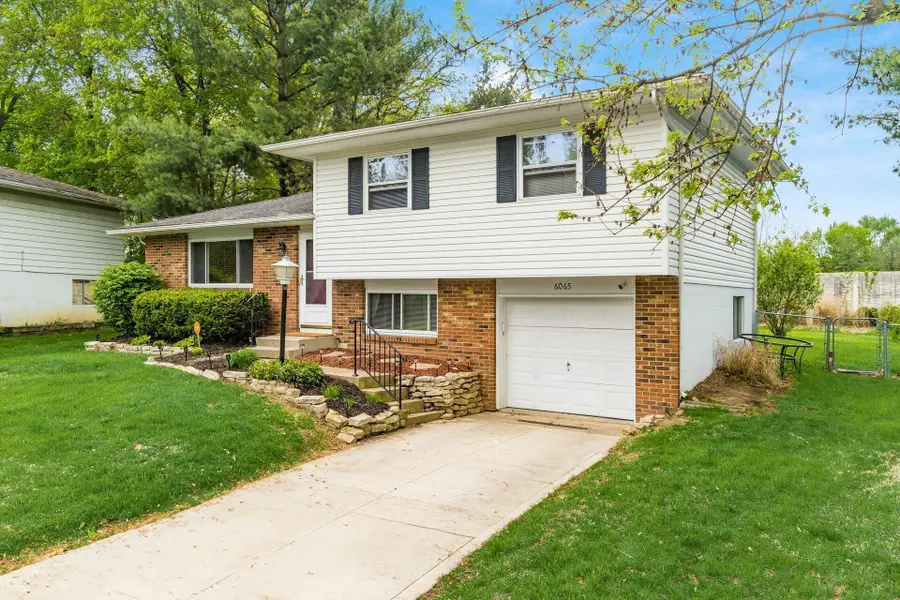

6065 Batavia Road,Westerville, OH 43081
$365,000
- 4 Beds
- 2 Baths
- 1,484 sq. ft.
- Single family
- Active
Listed by:rhonda loving
Office:coldwell banker realty
MLS#:225015085
Source:OH_CBR
Price summary
- Price:$365,000
- Price per sq. ft.:$245.96
About this home
This lovely, well maintained, multi-level home remodeled in 2010 sits on a quiet cul-de-sac in one of Westerville's most sought-after neighborhoods. You'll appreciate the luxurious hardwood floors flowing throughout the main level, along with the bright, open and airy L-shaped living room-dining room combination with all new light fixtures. The spacious kitchen area has loads of cabinets, new appliances (2024) and a unique central wall divider which has a built-in pantry for additional storage. The upper level has 3 nice size bedrooms and a full bath. The step-down level has a cozy family room, laundry room with a utility sink and easy access to the garage. Each level is professionally finished including the spacious lower level which is currently being used as a 4th bedroom and has its own stand-alone shower, and a large bedroom closet. The expansive fenced in backyard lot is approximately a 1/4-acre so if you're searching for more greenspace to enjoy with plenty of room to roam, plus a brand-new shed, and a serene, private patio to retreat too while entertaining your family and friends, this is it! Upgrades include a newer furnace and sump pump (2023), Water Purification System (2018) New flooring (2024) and so much more. Local conveniences are nearby and its only minutes away from I-270, shopping, restaurants, local parks, Hoover Dam, plus it's in the Westerville School District, too! Schedule your showing today!
Contact an agent
Home facts
- Year built:1970
- Listing Id #:225015085
- Added:105 day(s) ago
- Updated:July 29, 2025 at 10:10 AM
Rooms and interior
- Bedrooms:4
- Total bathrooms:2
- Full bathrooms:1
- Half bathrooms:1
- Living area:1,484 sq. ft.
Heating and cooling
- Heating:Forced Air, Heating
Structure and exterior
- Year built:1970
- Building area:1,484 sq. ft.
- Lot area:0.28 Acres
Finances and disclosures
- Price:$365,000
- Price per sq. ft.:$245.96
- Tax amount:$4,075
New listings near 6065 Batavia Road
- Coming Soon
 $639,900Coming Soon4 beds 4 baths
$639,900Coming Soon4 beds 4 baths7415 Sand Spurrey Court, Westerville, OH 43082
MLS# 225031117Listed by: CARLETON REALTY, LLC - Coming Soon
 $1,350,000Coming Soon5 beds 5 baths
$1,350,000Coming Soon5 beds 5 baths8216 W Shore Drive, Westerville, OH 43082
MLS# 225031098Listed by: HOWARD HANNA REAL ESTATE SVCS - Open Sun, 12 to 2pmNew
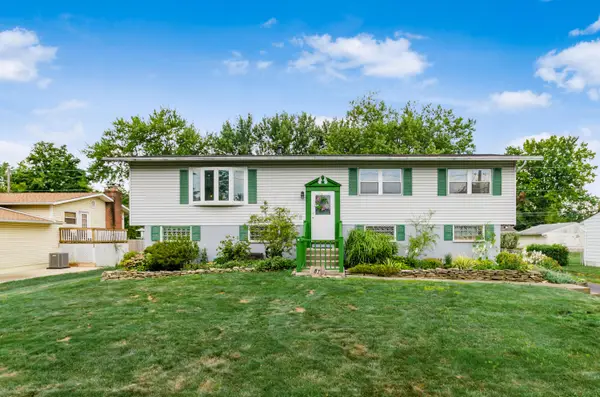 $350,000Active3 beds 3 baths1,728 sq. ft.
$350,000Active3 beds 3 baths1,728 sq. ft.87 N Spring Road, Westerville, OH 43081
MLS# 225031064Listed by: COLDWELL BANKER REALTY - Open Sun, 11am to 1pmNew
 $435,000Active3 beds 3 baths1,665 sq. ft.
$435,000Active3 beds 3 baths1,665 sq. ft.5532 Meadowood Lane, Westerville, OH 43082
MLS# 225031041Listed by: RED 1 REALTY - New
 $499,888Active4 beds 3 baths2,037 sq. ft.
$499,888Active4 beds 3 baths2,037 sq. ft.994 Autumn Lake Court, Westerville, OH 43081
MLS# 225031020Listed by: SELL FOR ONE PERCENT - Coming SoonOpen Sat, 12 to 2pm
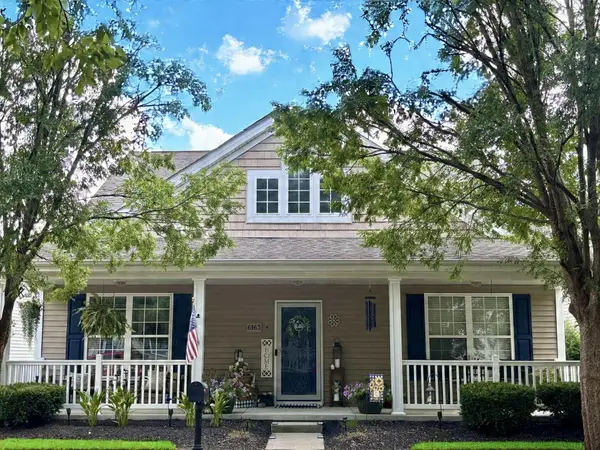 $425,000Coming Soon3 beds 3 baths
$425,000Coming Soon3 beds 3 baths6163 Benon Road, Westerville, OH 43081
MLS# 225031021Listed by: COLDWELL BANKER REALTY - Coming Soon
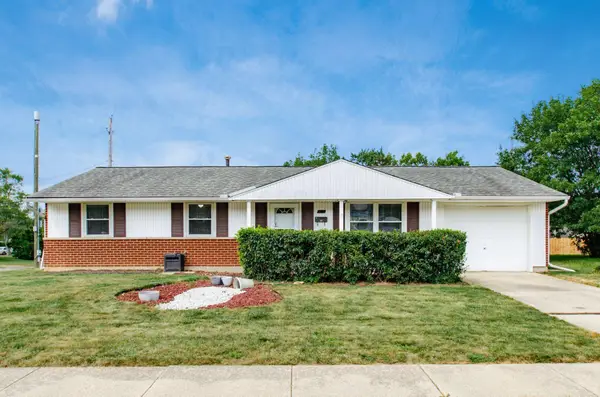 $310,000Coming Soon3 beds 2 baths
$310,000Coming Soon3 beds 2 baths3660 Managua Drive, Westerville, OH 43081
MLS# 225030948Listed by: COLDWELL BANKER REALTY - New
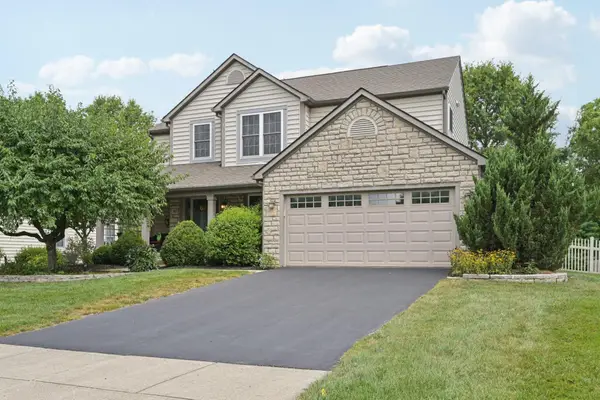 $529,900Active4 beds 3 baths2,025 sq. ft.
$529,900Active4 beds 3 baths2,025 sq. ft.5983 Congressional Drive, Westerville, OH 43082
MLS# 225030881Listed by: HOWARD HANNA REAL ESTATE SVCS - Open Sun, 12 to 2pmNew
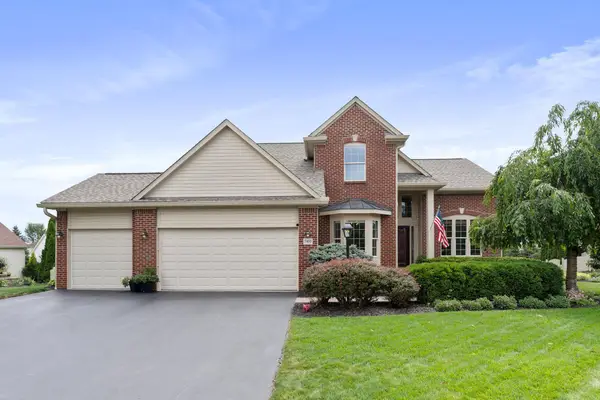 $584,900Active4 beds 3 baths2,464 sq. ft.
$584,900Active4 beds 3 baths2,464 sq. ft.7455 Rolling Ridge Way, Westerville, OH 43082
MLS# 225030740Listed by: THE RAINES GROUP, INC. - New
 $375,000Active3 beds 2 baths2,091 sq. ft.
$375,000Active3 beds 2 baths2,091 sq. ft.246 Black Walnut Drive, Westerville, OH 43082
MLS# 225030726Listed by: CAM TAYLOR CO. LTD., REALTORS
