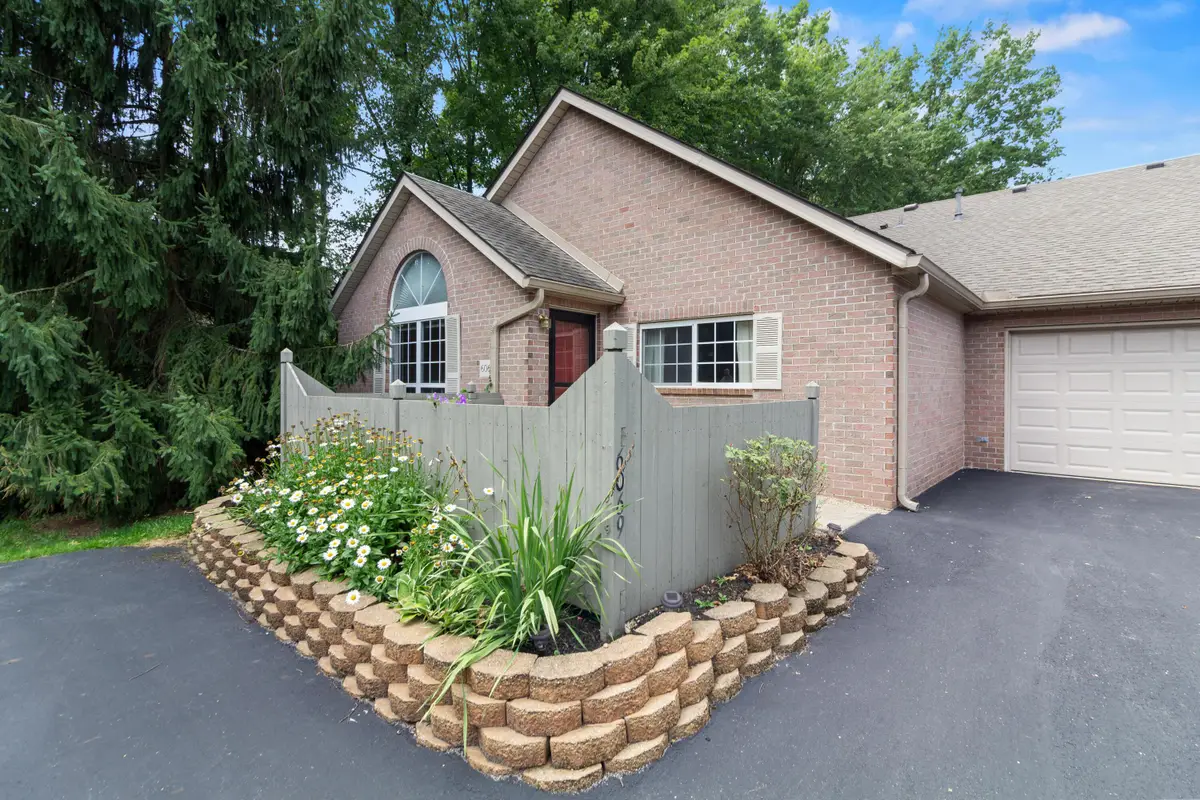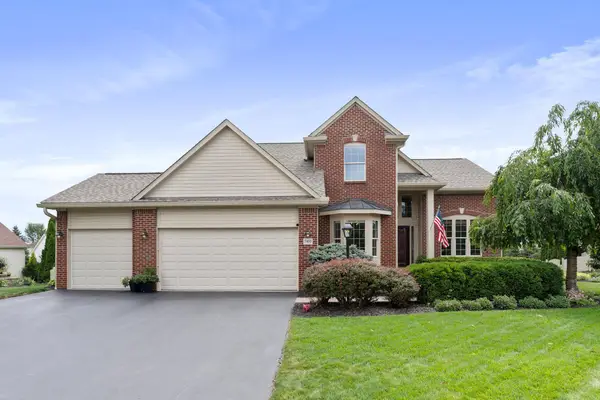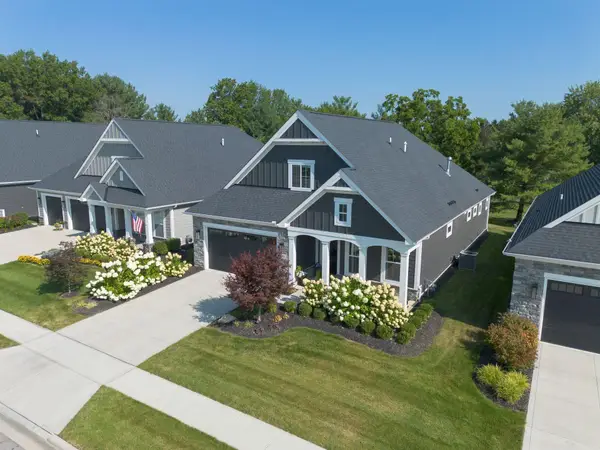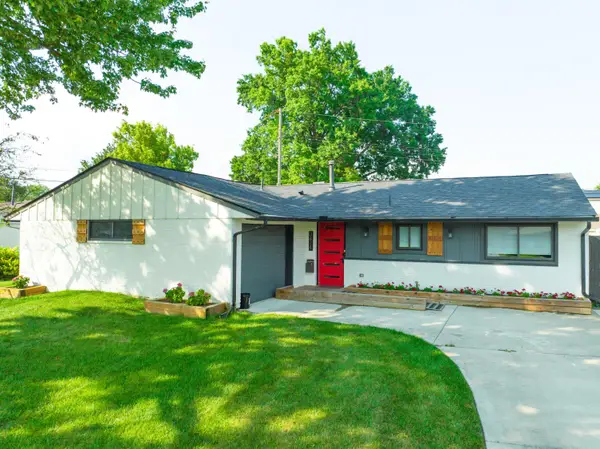6069 Blendon Chase Drive, Westerville, OH 43081
Local realty services provided by:ERA Real Solutions Realty



6069 Blendon Chase Drive,Westerville, OH 43081
$289,888
- 2 Beds
- 2 Baths
- 1,237 sq. ft.
- Single family
- Active
Listed by:david e barlow
Office:sell for one percent
MLS#:225030034
Source:OH_CBR
Price summary
- Price:$289,888
- Price per sq. ft.:$234.35
About this home
Discover this delightful ranch-style condo in the heart of Westerville! Nestled in a quiet, well-kept community, this 2-bedroom, 2-bath home offers the ease and comfort of single-story living. The spacious great room with vaulted ceilings flows seamlessly into the dining area and kitchen, creating a bright, open space perfect for entertaining. The kitchen features granite countertops, LVP flooring, and all appliances including the washer and dryer, ready for you to move right in. Featuring a 2 car attached garage adds everyday convenience, while the community's clubhouse hosts a variety of weekly activities such as Bingo nights and Bible studies, making it easy to connect with neighbors. Enjoy the proximity to Uptown Westerville, scenic parks, walking trails, Blendon Woods Metro Park, the Hoover Reservoir, and the charm of historic Westerville. Monthly dues include water, sewer, and trash making this a wonderful low-maintenance living option in a fantastic location!
Contact an agent
Home facts
- Year built:2001
- Listing Id #:225030034
- Added:5 day(s) ago
- Updated:August 09, 2025 at 12:37 AM
Rooms and interior
- Bedrooms:2
- Total bathrooms:2
- Full bathrooms:2
- Living area:1,237 sq. ft.
Heating and cooling
- Heating:Forced Air, Heating
Structure and exterior
- Year built:2001
- Building area:1,237 sq. ft.
- Lot area:0.03 Acres
Finances and disclosures
- Price:$289,888
- Price per sq. ft.:$234.35
- Tax amount:$3,861
New listings near 6069 Blendon Chase Drive
- Coming SoonOpen Sat, 2 to 4pm
 $584,900Coming Soon4 beds 3 baths
$584,900Coming Soon4 beds 3 baths7455 Rolling Ridge Way, Westerville, OH 43082
MLS# 225030740Listed by: THE RAINES GROUP, INC. - New
 $375,000Active3 beds 2 baths2,091 sq. ft.
$375,000Active3 beds 2 baths2,091 sq. ft.246 Black Walnut Drive, Westerville, OH 43082
MLS# 225030726Listed by: CAM TAYLOR CO. LTD., REALTORS - New
 $725,000Active2 beds 4 baths2,648 sq. ft.
$725,000Active2 beds 4 baths2,648 sq. ft.5518 Seclusion Drive, Westerville, OH 43081
MLS# 225030653Listed by: COLDWELL BANKER REALTY - Open Thu, 5 to 7pmNew
 $610,000Active5 beds 4 baths3,508 sq. ft.
$610,000Active5 beds 4 baths3,508 sq. ft.383 Belle Haven Parkway, Westerville, OH 43082
MLS# 225030622Listed by: CUTLER REAL ESTATE - Coming SoonOpen Sun, 1 to 4pm
 $475,000Coming Soon4 beds 3 baths
$475,000Coming Soon4 beds 3 baths1201 Wallean Drive, Westerville, OH 43081
MLS# 225030555Listed by: COLDWELL BANKER REALTY - Coming Soon
 $299,900Coming Soon2 beds 2 baths
$299,900Coming Soon2 beds 2 baths5753 Grackle Lane, Westerville, OH 43081
MLS# 225030534Listed by: KELLER WILLIAMS CONSULTANTS - Open Sun, 1 to 3pmNew
 $515,000Active4 beds 2 baths1,970 sq. ft.
$515,000Active4 beds 2 baths1,970 sq. ft.70 W Broadway Avenue, Westerville, OH 43081
MLS# 225030525Listed by: KELLER WILLIAMS CAPITAL PTNRS - Coming SoonOpen Sun, 1 to 3pm
 $995,000Coming Soon5 beds 5 baths
$995,000Coming Soon5 beds 5 baths6121 Teasel Drive, Westerville, OH 43082
MLS# 225030504Listed by: COLDWELL BANKER REALTY - New
 $389,900Active5 beds 3 baths2,051 sq. ft.
$389,900Active5 beds 3 baths2,051 sq. ft.4456 Scissortail Loop, Westerville, OH 43081
MLS# 225030463Listed by: SOSKIN REALTY, LLC - Coming Soon
 $349,900Coming Soon3 beds 3 baths
$349,900Coming Soon3 beds 3 baths3474 Paris Boulevard, Westerville, OH 43081
MLS# 225030469Listed by: FAULKNER REALTY GROUP
