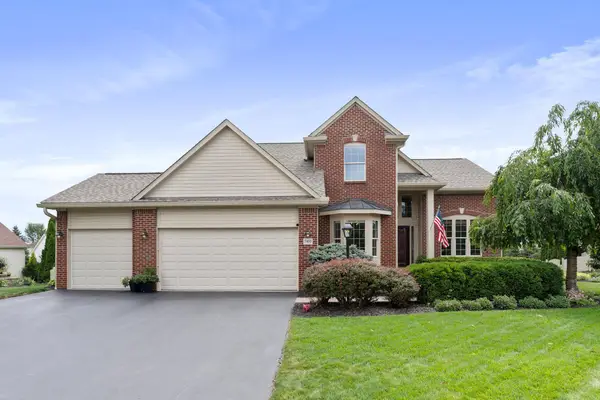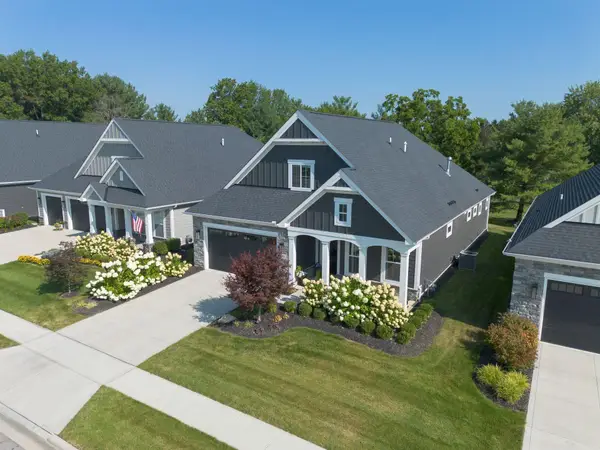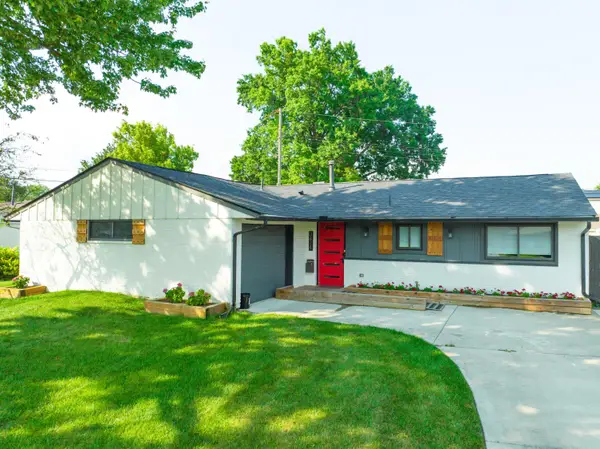618 Colony Drive, Westerville, OH 43081
Local realty services provided by:ERA Martin & Associates



618 Colony Drive,Westerville, OH 43081
$435,000
- 4 Beds
- 3 Baths
- 1,996 sq. ft.
- Single family
- Active
Listed by:amy m souders
Office:kiger realty
MLS#:225015818
Source:OH_CBR
Price summary
- Price:$435,000
- Price per sq. ft.:$217.94
About this home
Welcome to 618 Colony Dr, a well-maintained 4-bedroom, 2.5-bath home in the Shadow Wood Farm neighborhood of Westerville. This charming one-owner home offers 1,996 sq ft of living space, featuring a cozy fireplace in the family room and a spacious layout perfect for everyday living and entertaining.
You'll appreciate the peace of mind that comes with major updates already completed, including a new roof and siding (2025), central air (2021), sump pump (2022), blacktop driveway (2022), windows (2019), and chimney tuckpointing (2020).
Enjoy a private and serene setting, as the property backs directly to Inniswood Metro Gardens, providing stunning natural views and a quiet retreat in your own backyard. The kitchen comes fully equipped with a gas range, refrigerator, and dishwasher, making meal prep a breeze. A full basement offers ample storage or space for hobbies or recreation. The basement's north wall has newly installed carbon fiber mesh that comes with a transferable warranty.
Outside, the deck is ideal for relaxing, while the 2-car attached garage and driveway offer plenty of parking. Don't miss this Westerville gem!
See A2A remarks.
Contact an agent
Home facts
- Year built:1985
- Listing Id #:225015818
- Added:85 day(s) ago
- Updated:July 24, 2025 at 05:34 PM
Rooms and interior
- Bedrooms:4
- Total bathrooms:3
- Full bathrooms:2
- Half bathrooms:1
- Living area:1,996 sq. ft.
Heating and cooling
- Heating:Forced Air, Heating
Structure and exterior
- Year built:1985
- Building area:1,996 sq. ft.
- Lot area:0.25 Acres
Finances and disclosures
- Price:$435,000
- Price per sq. ft.:$217.94
- Tax amount:$6,980
New listings near 618 Colony Drive
- Coming SoonOpen Sat, 2 to 4pm
 $584,900Coming Soon4 beds 3 baths
$584,900Coming Soon4 beds 3 baths7455 Rolling Ridge Way, Westerville, OH 43082
MLS# 225030740Listed by: THE RAINES GROUP, INC. - New
 $375,000Active3 beds 2 baths2,091 sq. ft.
$375,000Active3 beds 2 baths2,091 sq. ft.246 Black Walnut Drive, Westerville, OH 43082
MLS# 225030726Listed by: CAM TAYLOR CO. LTD., REALTORS - New
 $725,000Active2 beds 4 baths2,648 sq. ft.
$725,000Active2 beds 4 baths2,648 sq. ft.5518 Seclusion Drive, Westerville, OH 43081
MLS# 225030653Listed by: COLDWELL BANKER REALTY - Open Thu, 5 to 7pmNew
 $610,000Active5 beds 4 baths3,508 sq. ft.
$610,000Active5 beds 4 baths3,508 sq. ft.383 Belle Haven Parkway, Westerville, OH 43082
MLS# 225030622Listed by: CUTLER REAL ESTATE - Coming SoonOpen Sun, 1 to 4pm
 $475,000Coming Soon4 beds 3 baths
$475,000Coming Soon4 beds 3 baths1201 Wallean Drive, Westerville, OH 43081
MLS# 225030555Listed by: COLDWELL BANKER REALTY - Coming Soon
 $299,900Coming Soon2 beds 2 baths
$299,900Coming Soon2 beds 2 baths5753 Grackle Lane, Westerville, OH 43081
MLS# 225030534Listed by: KELLER WILLIAMS CONSULTANTS - Open Sun, 1 to 3pmNew
 $515,000Active4 beds 2 baths1,970 sq. ft.
$515,000Active4 beds 2 baths1,970 sq. ft.70 W Broadway Avenue, Westerville, OH 43081
MLS# 225030525Listed by: KELLER WILLIAMS CAPITAL PTNRS - Coming SoonOpen Sun, 1 to 3pm
 $995,000Coming Soon5 beds 5 baths
$995,000Coming Soon5 beds 5 baths6121 Teasel Drive, Westerville, OH 43082
MLS# 225030504Listed by: COLDWELL BANKER REALTY - New
 $389,900Active5 beds 3 baths2,051 sq. ft.
$389,900Active5 beds 3 baths2,051 sq. ft.4456 Scissortail Loop, Westerville, OH 43081
MLS# 225030463Listed by: SOSKIN REALTY, LLC - Coming Soon
 $349,900Coming Soon3 beds 3 baths
$349,900Coming Soon3 beds 3 baths3474 Paris Boulevard, Westerville, OH 43081
MLS# 225030469Listed by: FAULKNER REALTY GROUP
