- ERA
- Ohio
- Westerville
- 6245 Hudson Reserve Way
6245 Hudson Reserve Way, Westerville, OH 43081
Local realty services provided by:ERA Real Solutions Realty
6245 Hudson Reserve Way,Westerville, OH 43081
$334,999
- 3 Beds
- 3 Baths
- 1,804 sq. ft.
- Condominium
- Active
Listed by: amanda kranyik
Office: red 1 realty
MLS#:225040593
Source:OH_CBR
Price summary
- Price:$334,999
- Price per sq. ft.:$185.7
About this home
This exceptional end-unit offers approx. 1,804 SqFt. in the desirable Albany Reserve Community.
You are greeted with ample sunlight, a cozy fireplace, beautiful hardwood floors and 12' ceilings.
The kitchen offers 42'' cabinets, new stainless appliances, granite countertops with bar seating a walk in pantry and an eat in space.
First floor owner's suite offers plenty of space and a massive en suite with dual vanities, walk-in closet and newly installed walk in shower.
First floor laundry!!
There are two additional bedrooms upstairs and a private full bath.
Enjoy the convenience of a two-car attached garage and a treelined private patio space. An ideal space for morning coffee or evening relaxation.
HOA amenities include clubhouse access, a fitness center and a community pool! Get a workout in, take a swim, or enjoy community events! They also include water, trash and exterior maintenance - truly carefree living!
Situated within minutes of Easton Town Center, restaurants, the airport, major freeways and shopping!
Contact an agent
Home facts
- Year built:2013
- Listing ID #:225040593
- Added:97 day(s) ago
- Updated:December 06, 2025 at 01:10 PM
Rooms and interior
- Bedrooms:3
- Total bathrooms:3
- Full bathrooms:2
- Half bathrooms:1
- Living area:1,804 sq. ft.
Heating and cooling
- Heating:Forced Air, Heating
Structure and exterior
- Year built:2013
- Building area:1,804 sq. ft.
- Lot area:0.03 Acres
Finances and disclosures
- Price:$334,999
- Price per sq. ft.:$185.7
- Tax amount:$4,265
New listings near 6245 Hudson Reserve Way
- New
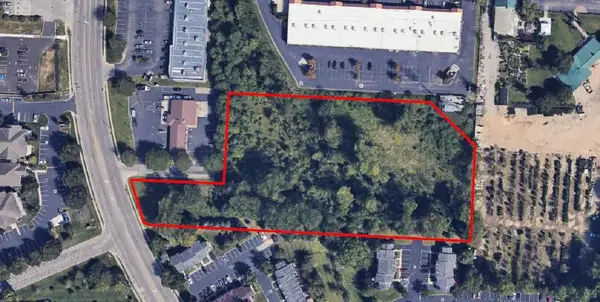 $1,995,000Active3.49 Acres
$1,995,000Active3.49 Acres0 Sancus Boulevard, Westerville, OH 43081
MLS# 226002888Listed by: BEST CORPORATE REAL ESTATE - Open Sat, 1 to 3pmNew
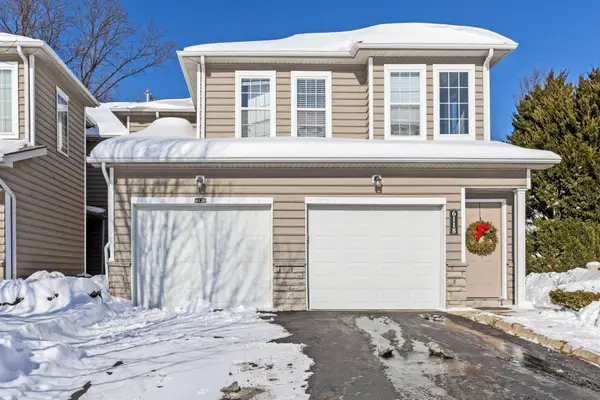 $274,900Active2 beds 2 baths1,466 sq. ft.
$274,900Active2 beds 2 baths1,466 sq. ft.6120 Sowerby Lane, Westerville, OH 43081
MLS# 226002780Listed by: KELLER WILLIAMS CAPITAL PTNRS - Open Sat, 8am to 7pmNew
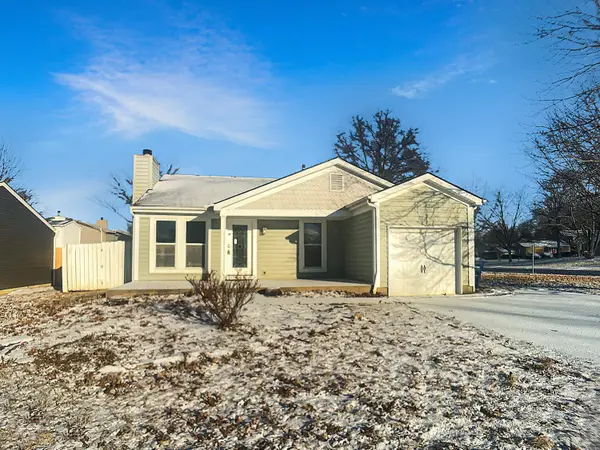 $316,000Active3 beds 1 baths1,220 sq. ft.
$316,000Active3 beds 1 baths1,220 sq. ft.456 Saint Thomas Drive, Westerville, OH 43081
MLS# 226002751Listed by: OPENDOOR BROKERAGE LLC - Coming SoonOpen Sun, 1 to 3pm
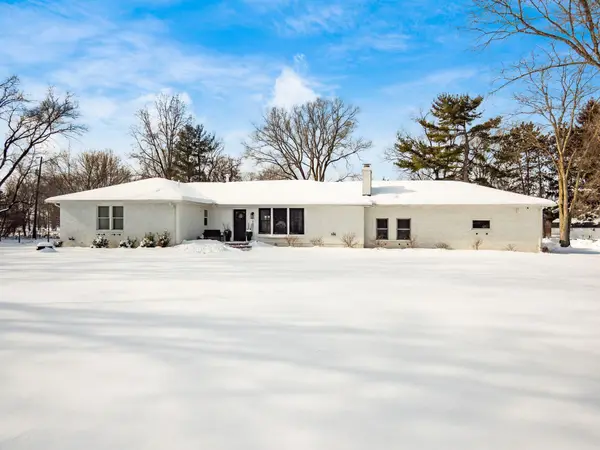 $815,000Coming Soon4 beds 3 baths
$815,000Coming Soon4 beds 3 baths7801 Harlem Road, Westerville, OH 43081
MLS# 226002727Listed by: COLDWELL BANKER REALTY - Coming SoonOpen Sat, 11am to 1pm
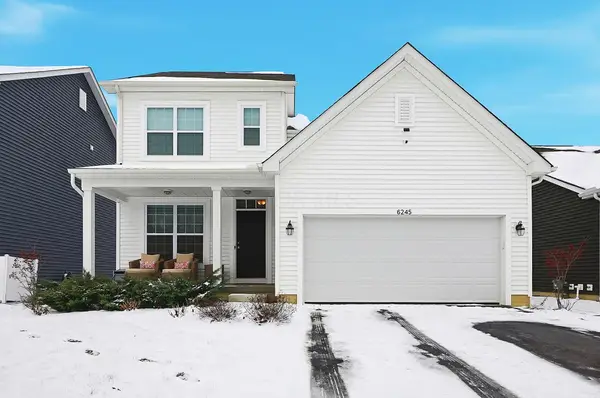 $469,900Coming Soon3 beds 3 baths
$469,900Coming Soon3 beds 3 baths6245 Kemp Street, Westerville, OH 43081
MLS# 226002740Listed by: KELLER WILLIAMS GREATER COLS - Open Sun, 12 to 2pmNew
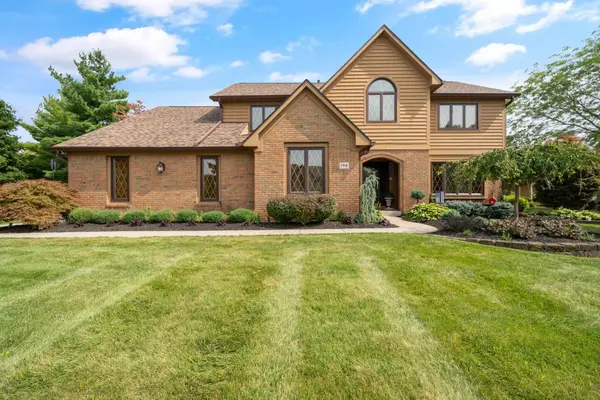 $750,000Active5 beds 4 baths3,955 sq. ft.
$750,000Active5 beds 4 baths3,955 sq. ft.194 Baranof W, Westerville, OH 43081
MLS# 226002665Listed by: STREET SOTHEBY'S INTERNATIONAL - Coming SoonOpen Sun, 1 to 3pm
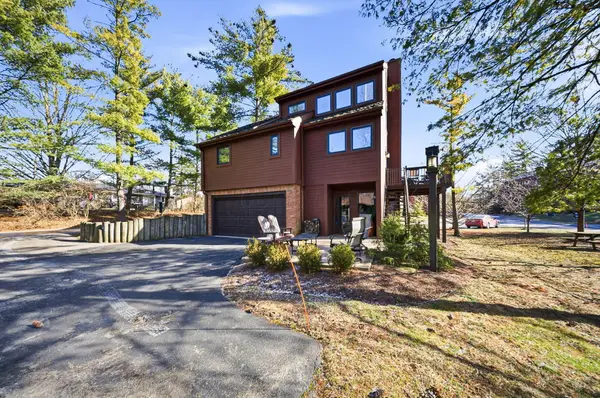 $499,900Coming Soon2 beds 3 baths
$499,900Coming Soon2 beds 3 baths487 Beachside Drive, Westerville, OH 43081
MLS# 226002527Listed by: RE/MAX ACHIEVERS - New
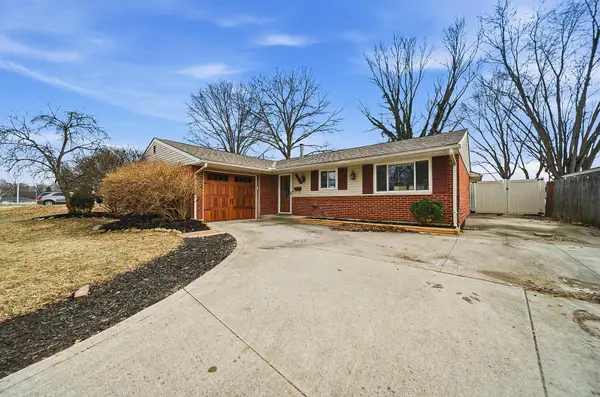 $339,900Active4 beds 2 baths1,620 sq. ft.
$339,900Active4 beds 2 baths1,620 sq. ft.3587 Madrid Drive, Westerville, OH 43081
MLS# 226002504Listed by: RED 1 REALTY - Open Sun, 1 to 3pmNew
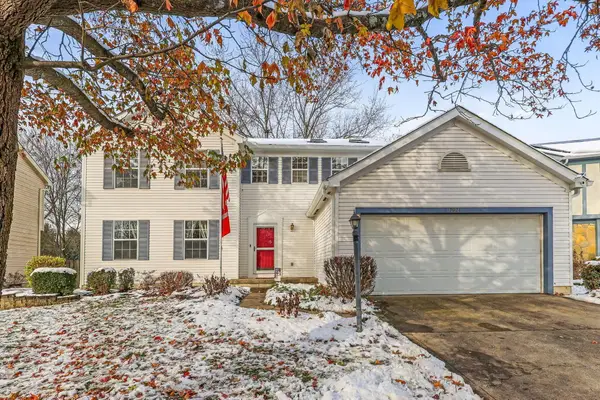 $479,900Active4 beds 3 baths2,812 sq. ft.
$479,900Active4 beds 3 baths2,812 sq. ft.7921 Chetenham Drive, Westerville, OH 43081
MLS# 226002489Listed by: THE AGENCY CLEVELAND NORTHCOAST - Coming SoonOpen Sun, 12 to 2pm
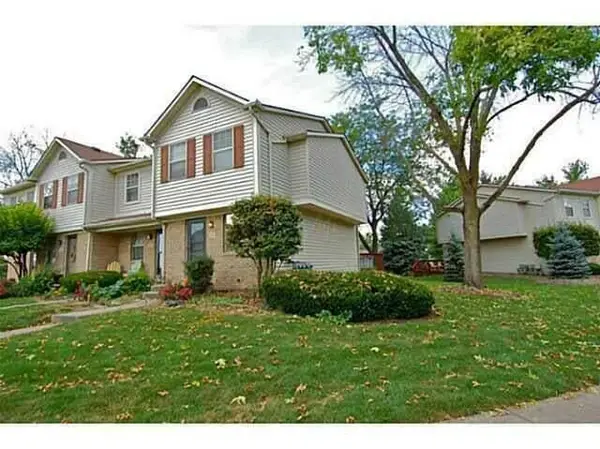 $210,000Coming Soon2 beds 3 baths
$210,000Coming Soon2 beds 3 baths525 Foxtrail Circle E, Westerville, OH 43081
MLS# 226002483Listed by: RE/MAX REVEALTY

