6624 Cold Mountain Drive, Westerville, OH 43081
Local realty services provided by:ERA Real Solutions Realty
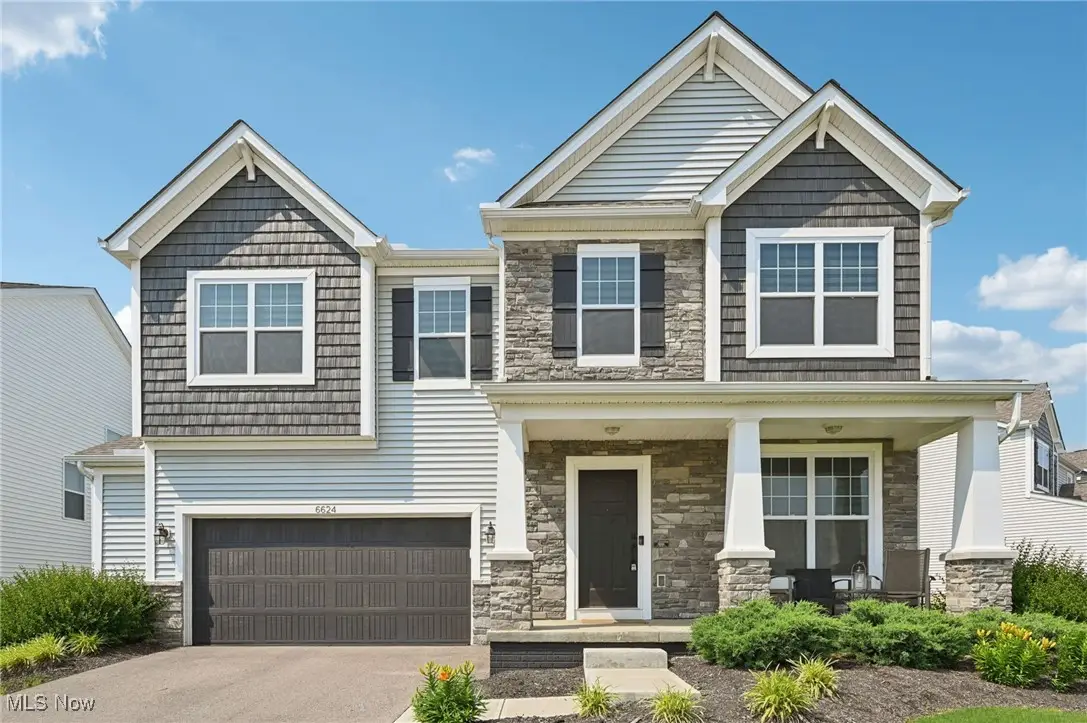


6624 Cold Mountain Drive,Westerville, OH 43081
$604,900
- 4 Beds
- 3 Baths
- 2,879 sq. ft.
- Single family
- Pending
Upcoming open houses
- Sun, Aug 1701:00 pm - 03:00 pm
Listed by:asa a cox
Office:century 21 asa cox homes
MLS#:5126915
Source:OH_NORMLS
Price summary
- Price:$604,900
- Price per sq. ft.:$210.11
- Monthly HOA dues:$35.42
About this home
Welcome to your brand-new home! This exceptional newer construction residence offers a modern and spacious living experience, thoughtfully designed for todays lifestyle. Featuring four generous bedrooms and two and a half bathrooms, this home also includes a large loft upstairs perfect for a homework station, play area, or cozy movie nook. The main level offers a private office, ideal for remote work or study, and a bright morning room that brings both charm and natural light into the space. The kitchen showcases elegant lighting, quartz countertops, premium appliances and seamlessly flows into the living areas, enhanced by stylish LVT flooring throughout the first floor. An expansive, unfinished basement provides endless possibilities for storage or future customization. You'll also find a 2.5-car attached garage.. and Outside a fully fenced backyard with a cement patio perfect for entertaining or pets offering a peaceful outdoor retreat, that overlooks a gorgeous pond! This new development features a community park with trails! Located within the highly acclaimed Westerville School District, this home is move-in-ready! Don't miss the opportunity to make this beautifully upgraded home yours schedule your private tour today!
Contact an agent
Home facts
- Year built:2021
- Listing Id #:5126915
- Added:63 day(s) ago
- Updated:August 16, 2025 at 07:12 AM
Rooms and interior
- Bedrooms:4
- Total bathrooms:3
- Full bathrooms:2
- Half bathrooms:1
- Living area:2,879 sq. ft.
Heating and cooling
- Cooling:Central Air
- Heating:Fireplaces, Forced Air, Gas
Structure and exterior
- Roof:Asphalt, Fiberglass
- Year built:2021
- Building area:2,879 sq. ft.
- Lot area:0.2 Acres
Utilities
- Water:Public
- Sewer:Public Sewer
Finances and disclosures
- Price:$604,900
- Price per sq. ft.:$210.11
- Tax amount:$8,554 (2024)
New listings near 6624 Cold Mountain Drive
- Coming Soon
 $499,888Coming Soon4 beds 3 baths
$499,888Coming Soon4 beds 3 baths994 Autumn Lake Court, Westerville, OH 43081
MLS# 225031020Listed by: SELL FOR ONE PERCENT - Coming SoonOpen Sat, 12 to 2pm
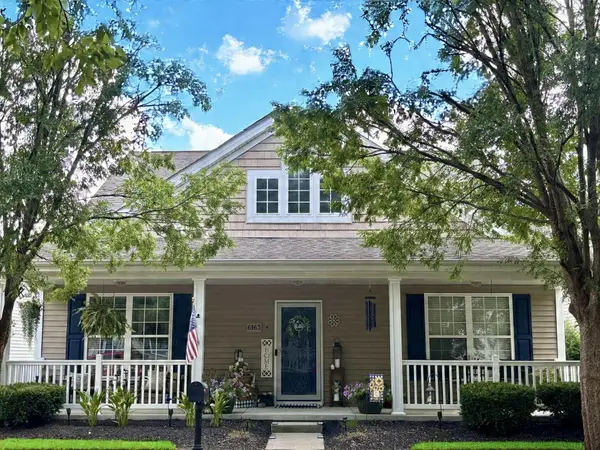 $425,000Coming Soon3 beds 3 baths
$425,000Coming Soon3 beds 3 baths6163 Benon Road, Westerville, OH 43081
MLS# 225031021Listed by: COLDWELL BANKER REALTY - Coming Soon
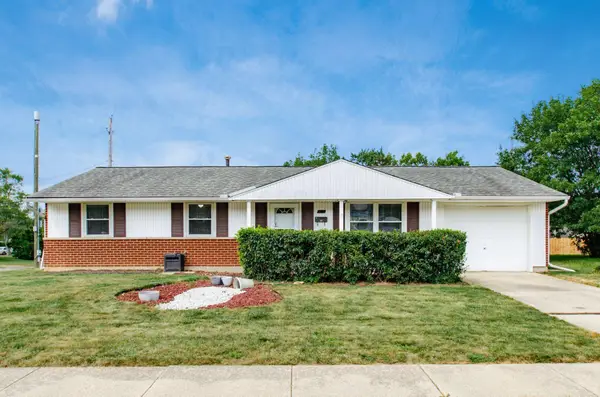 $310,000Coming Soon3 beds 2 baths
$310,000Coming Soon3 beds 2 baths3660 Managua Drive, Westerville, OH 43081
MLS# 225030948Listed by: COLDWELL BANKER REALTY - New
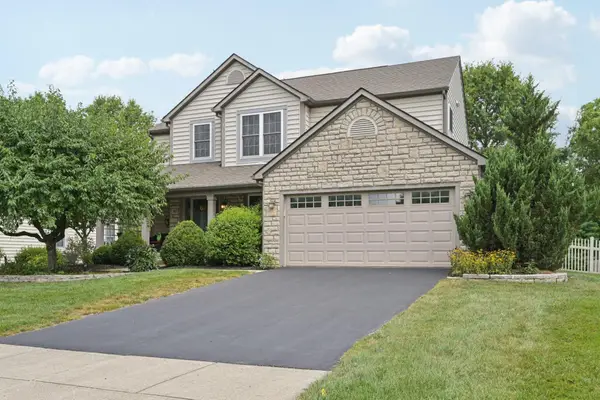 $529,900Active4 beds 3 baths2,025 sq. ft.
$529,900Active4 beds 3 baths2,025 sq. ft.5983 Congressional Drive, Westerville, OH 43082
MLS# 225030881Listed by: HOWARD HANNA REAL ESTATE SVCS - Open Sat, 2 to 4pmNew
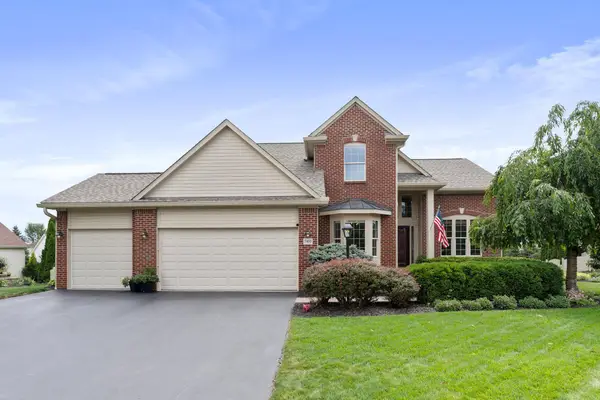 $584,900Active4 beds 3 baths2,464 sq. ft.
$584,900Active4 beds 3 baths2,464 sq. ft.7455 Rolling Ridge Way, Westerville, OH 43082
MLS# 225030740Listed by: THE RAINES GROUP, INC. - New
 $375,000Active3 beds 2 baths2,091 sq. ft.
$375,000Active3 beds 2 baths2,091 sq. ft.246 Black Walnut Drive, Westerville, OH 43082
MLS# 225030726Listed by: CAM TAYLOR CO. LTD., REALTORS - New
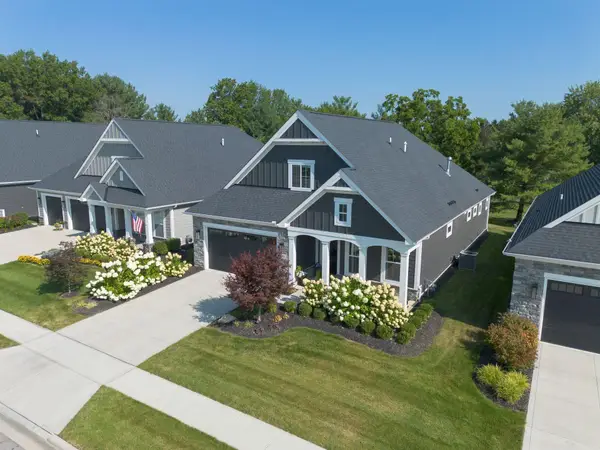 $725,000Active2 beds 4 baths2,648 sq. ft.
$725,000Active2 beds 4 baths2,648 sq. ft.5518 Seclusion Drive, Westerville, OH 43081
MLS# 225030653Listed by: COLDWELL BANKER REALTY - New
 $610,000Active5 beds 4 baths3,508 sq. ft.
$610,000Active5 beds 4 baths3,508 sq. ft.383 Belle Haven Parkway, Westerville, OH 43082
MLS# 225030622Listed by: CUTLER REAL ESTATE - Open Sun, 1 to 4pmNew
 $475,000Active4 beds 3 baths3,238 sq. ft.
$475,000Active4 beds 3 baths3,238 sq. ft.1201 Wallean Drive, Westerville, OH 43081
MLS# 225030555Listed by: COLDWELL BANKER REALTY - New
 $299,900Active2 beds 2 baths1,237 sq. ft.
$299,900Active2 beds 2 baths1,237 sq. ft.5753 Grackle Lane, Westerville, OH 43081
MLS# 225030534Listed by: KELLER WILLIAMS CONSULTANTS
