6843 Garden View Drive, Westerville, OH 43082
Local realty services provided by:ERA Martin & Associates
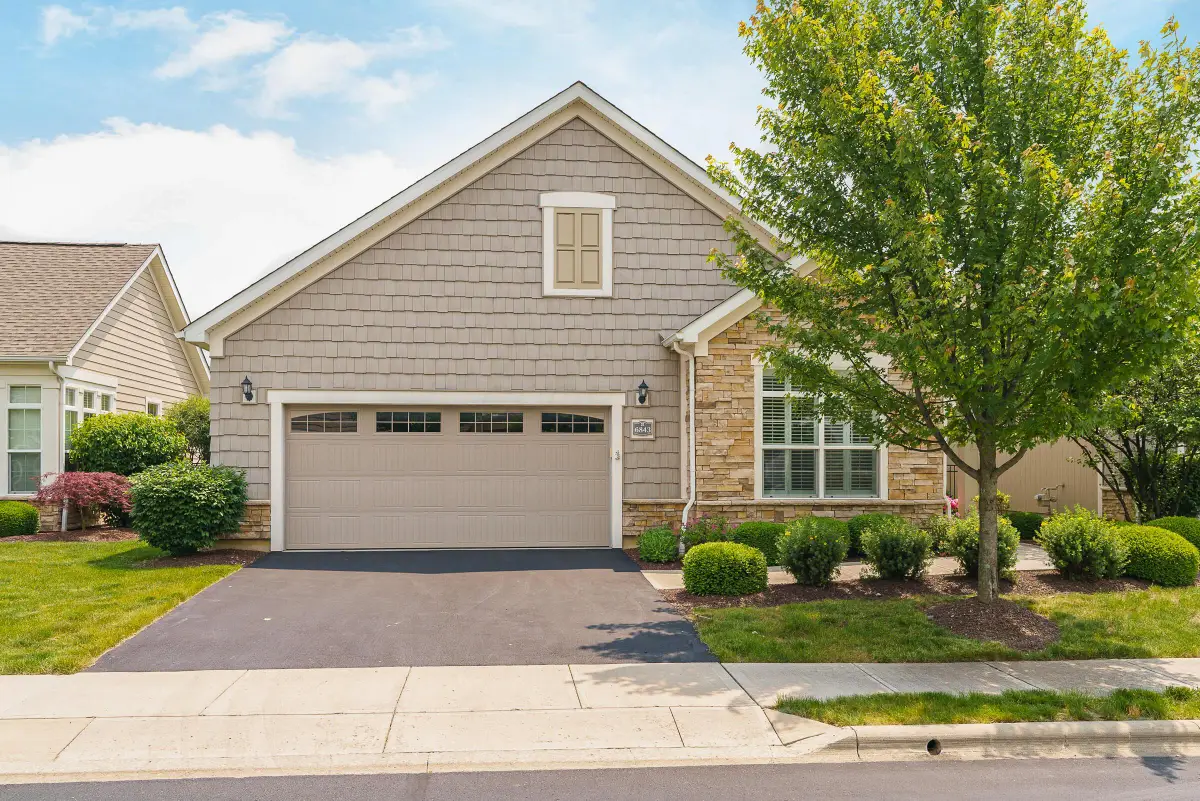
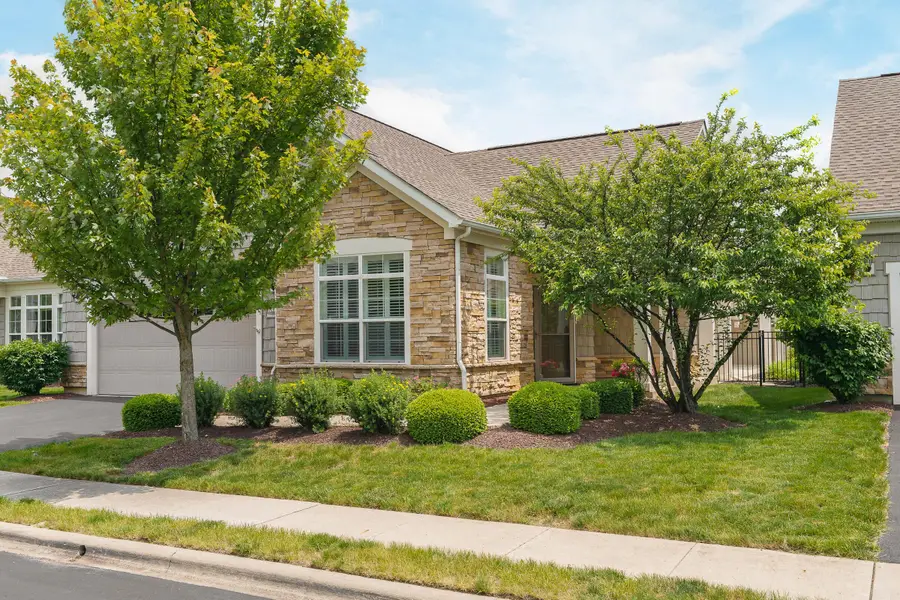
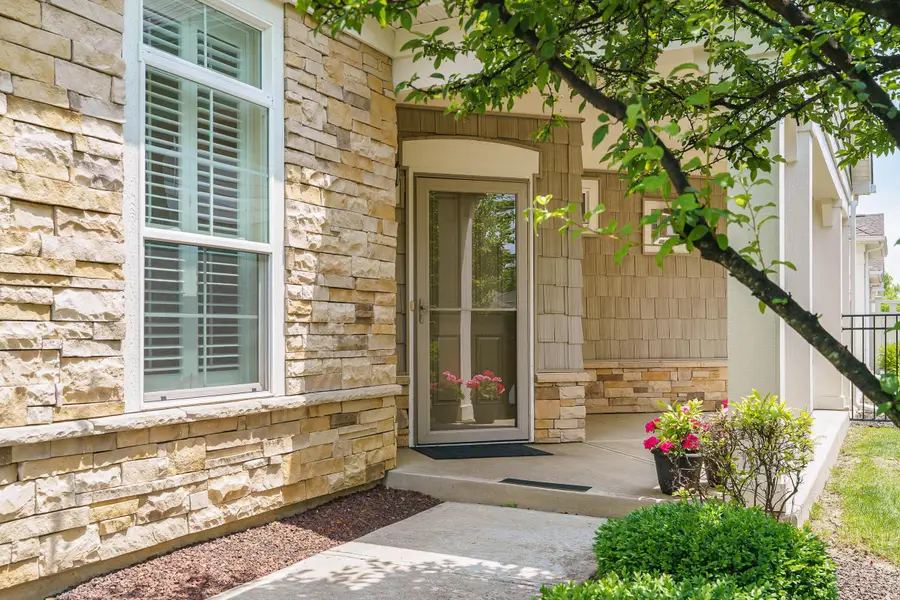
6843 Garden View Drive,Westerville, OH 43082
$507,500
- 2 Beds
- 2 Baths
- 1,947 sq. ft.
- Condominium
- Active
Listed by:erin ogden oxender
Office:keller williams capital ptnrs
MLS#:225020159
Source:OH_CBR
Price summary
- Price:$507,500
- Price per sq. ft.:$260.66
About this home
Exceptional Courtyards on Tussic Condo in Pristine Condition! Welcome to this stunning, free-standing one-story condo located in the highly sought-after 55+ community of the Courtyards on Tussic, offered by the original owner. Thoughtfully maintained and freshly painted ('25), this spacious 1947 sqft home boasts elegant design elements including engineered hardwood floors, striking architectural details including the tray ceilings, & windows with transoms that flood the space with natural light. The open-concept layout is ideal for effortless living & entertaining. A friendly epicurean kitchen features a large granite island with bar seating, stainless steel appliances, a large walk-in pantry, and premium cabinetry, seamlessly connecting to the living & dining rooms for gatherings or quiet nights in. A dedicated home office or den with built-ins & plantation blinds provides a peaceful space for work or hobbies. The sun-drenched primary suite feels grand with a 9' tray ceiling and opens directly onto the private patio through sliding doors, offering a serene retreat. Enjoy a sun tunnel skylight in the ensuite with dual sinks & a premium walk-in shower. Both bedrooms include plush carpeting and generous closet space. Outside, enjoy the beautifully landscaped private patio complete with a gas line, ideal for grilling. Relax in the sun, tend to an herb garden & dine al fresco with ease! Washer & Dryer convey. Additional highlights include a new roof and hot water tank (2021), a spacious 2-car garage & large storage closets. The community offers regular social events, creating a welcoming & connected neighborhood atmosphere, plus a discount with Spectrum internet. Perfectly situated near the heart of Westerville, enjoy convenient access to top-rated senior living programs, vibrant local amenities, restaurants, & award-winning parks, complemented by a thriving arts and cultural scene. This is low-maintenance, luxury living at its be
Contact an agent
Home facts
- Year built:2013
- Listing Id #:225020159
- Added:69 day(s) ago
- Updated:July 24, 2025 at 05:34 PM
Rooms and interior
- Bedrooms:2
- Total bathrooms:2
- Full bathrooms:2
- Living area:1,947 sq. ft.
Heating and cooling
- Heating:Forced Air, Heating
Structure and exterior
- Year built:2013
- Building area:1,947 sq. ft.
- Lot area:0.41 Acres
Finances and disclosures
- Price:$507,500
- Price per sq. ft.:$260.66
- Tax amount:$6,484
New listings near 6843 Garden View Drive
- Coming SoonOpen Sat, 2 to 4pm
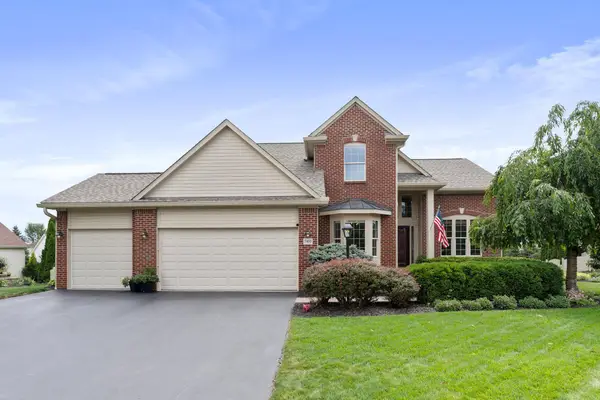 $584,900Coming Soon4 beds 3 baths
$584,900Coming Soon4 beds 3 baths7455 Rolling Ridge Way, Westerville, OH 43082
MLS# 225030740Listed by: THE RAINES GROUP, INC. - New
 $375,000Active3 beds 2 baths2,091 sq. ft.
$375,000Active3 beds 2 baths2,091 sq. ft.246 Black Walnut Drive, Westerville, OH 43082
MLS# 225030726Listed by: CAM TAYLOR CO. LTD., REALTORS - New
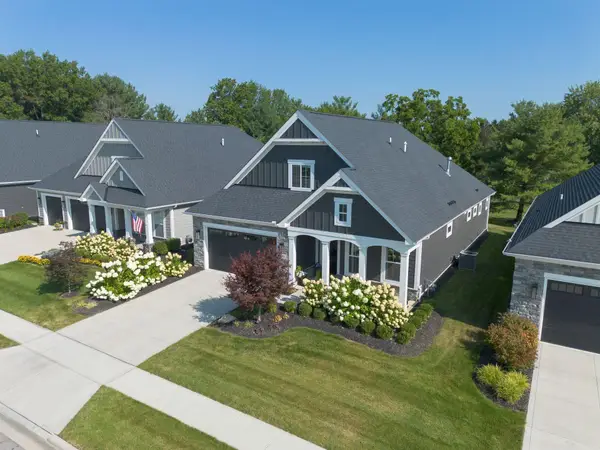 $725,000Active2 beds 4 baths2,648 sq. ft.
$725,000Active2 beds 4 baths2,648 sq. ft.5518 Seclusion Drive, Westerville, OH 43081
MLS# 225030653Listed by: COLDWELL BANKER REALTY - Open Thu, 5 to 7pmNew
 $610,000Active5 beds 4 baths3,508 sq. ft.
$610,000Active5 beds 4 baths3,508 sq. ft.383 Belle Haven Parkway, Westerville, OH 43082
MLS# 225030622Listed by: CUTLER REAL ESTATE - Coming SoonOpen Sun, 1 to 4pm
 $475,000Coming Soon4 beds 3 baths
$475,000Coming Soon4 beds 3 baths1201 Wallean Drive, Westerville, OH 43081
MLS# 225030555Listed by: COLDWELL BANKER REALTY - Coming Soon
 $299,900Coming Soon2 beds 2 baths
$299,900Coming Soon2 beds 2 baths5753 Grackle Lane, Westerville, OH 43081
MLS# 225030534Listed by: KELLER WILLIAMS CONSULTANTS - Open Sun, 1 to 3pmNew
 $515,000Active4 beds 2 baths1,970 sq. ft.
$515,000Active4 beds 2 baths1,970 sq. ft.70 W Broadway Avenue, Westerville, OH 43081
MLS# 225030525Listed by: KELLER WILLIAMS CAPITAL PTNRS - Coming SoonOpen Sun, 1 to 3pm
 $995,000Coming Soon5 beds 5 baths
$995,000Coming Soon5 beds 5 baths6121 Teasel Drive, Westerville, OH 43082
MLS# 225030504Listed by: COLDWELL BANKER REALTY - New
 $389,900Active5 beds 3 baths2,051 sq. ft.
$389,900Active5 beds 3 baths2,051 sq. ft.4456 Scissortail Loop, Westerville, OH 43081
MLS# 225030463Listed by: SOSKIN REALTY, LLC - Coming Soon
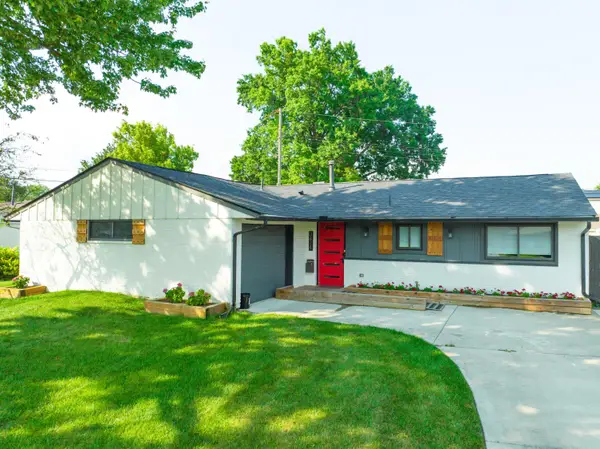 $349,900Coming Soon3 beds 3 baths
$349,900Coming Soon3 beds 3 baths3474 Paris Boulevard, Westerville, OH 43081
MLS# 225030469Listed by: FAULKNER REALTY GROUP
