7546 Upper Cambridge Way, Westerville, OH 43082
Local realty services provided by:ERA Martin & Associates
7546 Upper Cambridge Way,Westerville, OH 43082
$674,999
- 4 Beds
- 4 Baths
- 4,656 sq. ft.
- Single family
- Active
Upcoming open houses
- Sat, Sep 2001:00 pm - 03:00 pm
- Sun, Sep 2101:00 pm - 03:00 pm
Listed by:jared west
Office:keller williams greater cols
MLS#:225035538
Source:OH_CBR
Price summary
- Price:$674,999
- Price per sq. ft.:$207.31
About this home
Welcome to a home that combines space, function, and outdoor living in one of Westerville's most desirable settings. This 4-bedroom, 3.5-bath property features a 3-car tandem garage and a finished basement with a full bathroom. The private lot backs to protected land that will never be developed, providing lasting privacy and views.
The main level offers 9' ceilings, hardwood floors, and an open layout. The kitchen is designed for everyday living with granite countertops, 48' cabinets, a large island, stainless appliances, walk-in pantry, morning room, and butler's pantry. A custom Closets by Design mudroom adds extra organization.
Upstairs you'll find 4 spacious bedrooms, a second-floor laundry, and a large bonus/rec room. The finished basement provides additional flexibility with a Murphy bed, full bath, and versatile rec area.
Updates include a new roof (2024), furnace (2025), updated bathroom (2025), and an insulated garage with cabinetry and floor coating.
The outdoor space is a true highlight with a motorized pergola, wood-burning fireplace, built-in grill, granite bar tops, and a custom patio perfect for gatherings. The neighborhood offers a private bike path to a pond and gazebo.
This home delivers the lifestyle, location, and amenities today's buyers are looking for in Westerville.
Contact an agent
Home facts
- Year built:2008
- Listing ID #:225035538
- Added:1 day(s) ago
- Updated:September 19, 2025 at 02:49 PM
Rooms and interior
- Bedrooms:4
- Total bathrooms:4
- Full bathrooms:3
- Half bathrooms:1
- Living area:4,656 sq. ft.
Structure and exterior
- Year built:2008
- Building area:4,656 sq. ft.
- Lot area:0.36 Acres
Finances and disclosures
- Price:$674,999
- Price per sq. ft.:$207.31
- Tax amount:$9,965
New listings near 7546 Upper Cambridge Way
- Coming Soon
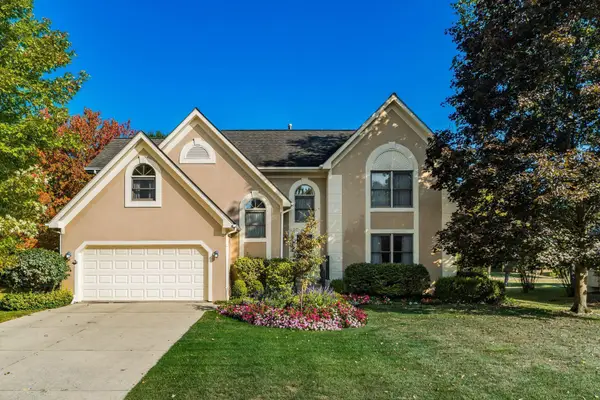 $534,900Coming Soon4 beds 4 baths
$534,900Coming Soon4 beds 4 baths806 Watten Lane, Westerville, OH 43081
MLS# 225035625Listed by: COLDWELL BANKER REALTY - New
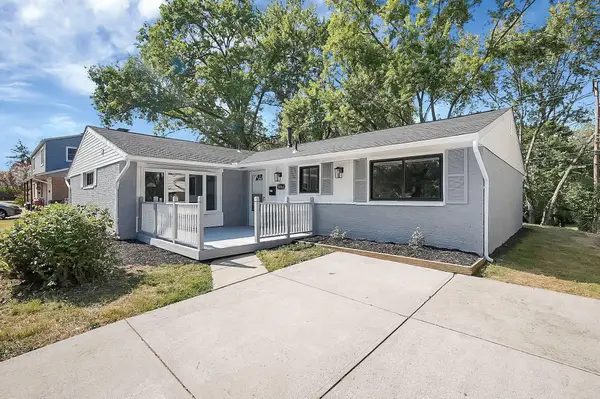 $335,000Active4 beds 2 baths1,763 sq. ft.
$335,000Active4 beds 2 baths1,763 sq. ft.5563 Madrid Drive, Westerville, OH 43081
MLS# 225035639Listed by: OHIO PROPERTY GROUP, LLC - Coming Soon
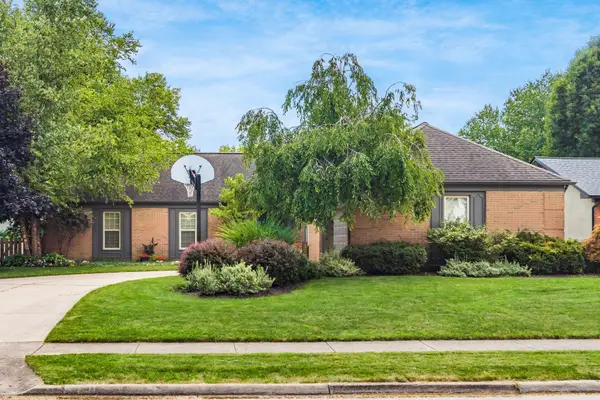 $425,000Coming Soon3 beds 2 baths
$425,000Coming Soon3 beds 2 baths671 College Crest Road, Westerville, OH 43081
MLS# 225035607Listed by: COLDWELL BANKER REALTY - Coming Soon
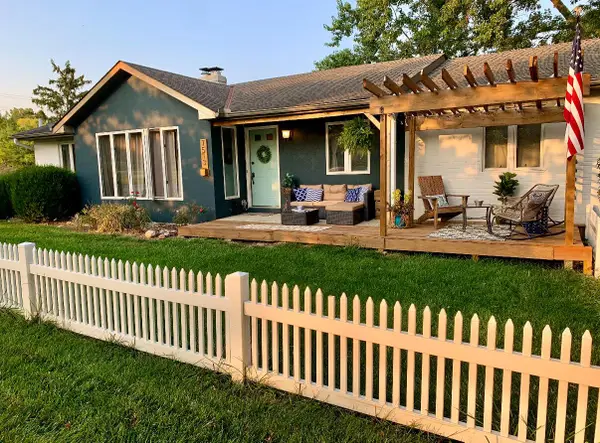 $510,000Coming Soon4 beds 4 baths
$510,000Coming Soon4 beds 4 baths7513 Africa Road, Westerville, OH 43082
MLS# 225035537Listed by: COLDWELL BANKER REALTY - New
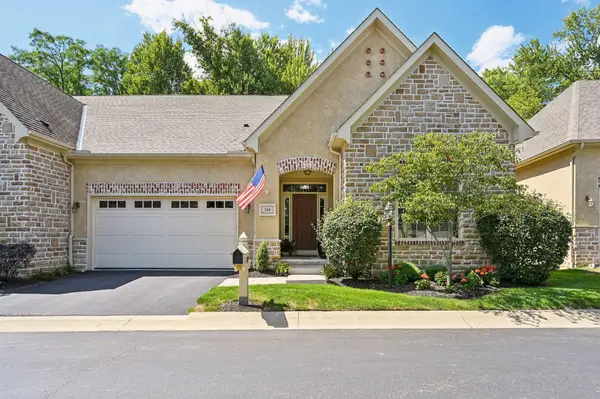 $649,900Active3 beds 3 baths2,942 sq. ft.
$649,900Active3 beds 3 baths2,942 sq. ft.389 Ridgemoor Lane, Westerville, OH 43082
MLS# 225035430Listed by: HOWARD HANNA REAL ESTATE SVCS - New
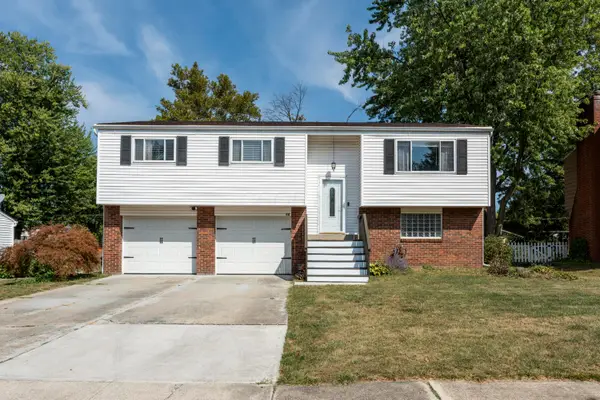 $359,900Active3 beds 3 baths1,482 sq. ft.
$359,900Active3 beds 3 baths1,482 sq. ft.66 Daleview Drive, Westerville, OH 43081
MLS# 225035401Listed by: RE/MAX REVEALTY - New
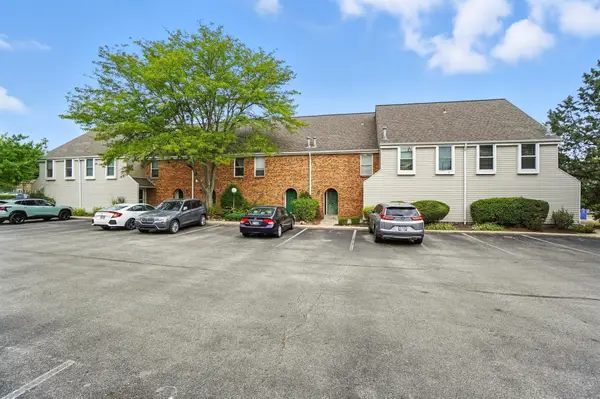 $189,900Active2 beds 2 baths1,216 sq. ft.
$189,900Active2 beds 2 baths1,216 sq. ft.106 E Ticonderoga Drive, Westerville, OH 43081
MLS# 225035391Listed by: COLDWELL BANKER HERITAGE - Coming SoonOpen Sat, 2 to 4pm
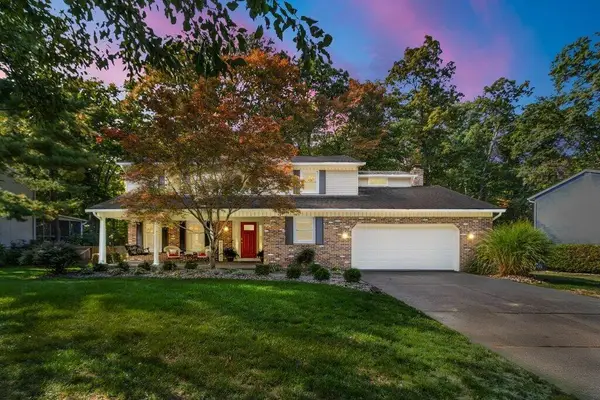 $525,000Coming Soon5 beds 4 baths
$525,000Coming Soon5 beds 4 baths737 Autumn Branch Road, Westerville, OH 43081
MLS# 225035393Listed by: CUTLER REAL ESTATE - New
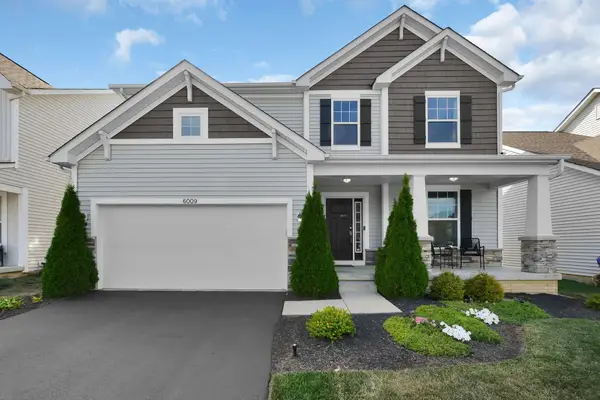 $499,900Active3 beds 4 baths3,100 sq. ft.
$499,900Active3 beds 4 baths3,100 sq. ft.6009 Five Boroughs Road, Westerville, OH 43081
MLS# 225035283Listed by: HOMES THAT CLICK ADVANTAGE LLC
