7614 Eagle Trace Drive, Westerville, OH 43082
Local realty services provided by:ERA Martin & Associates
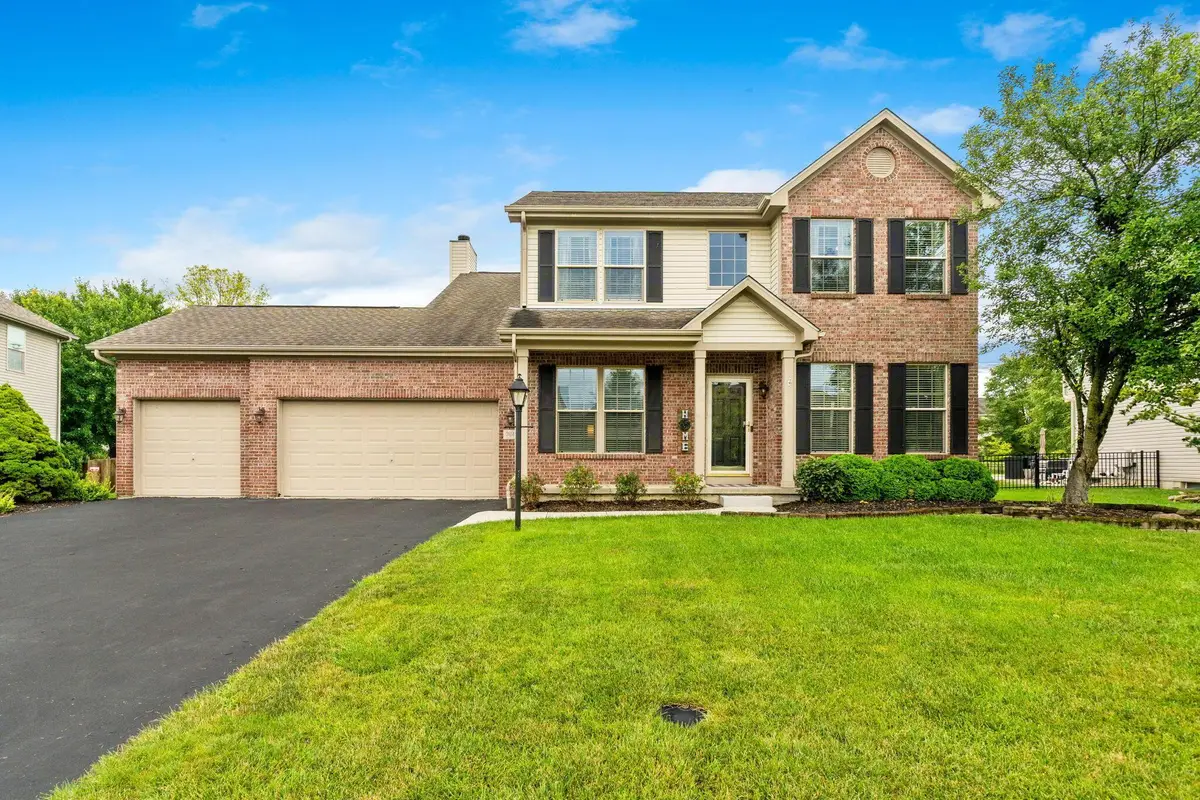

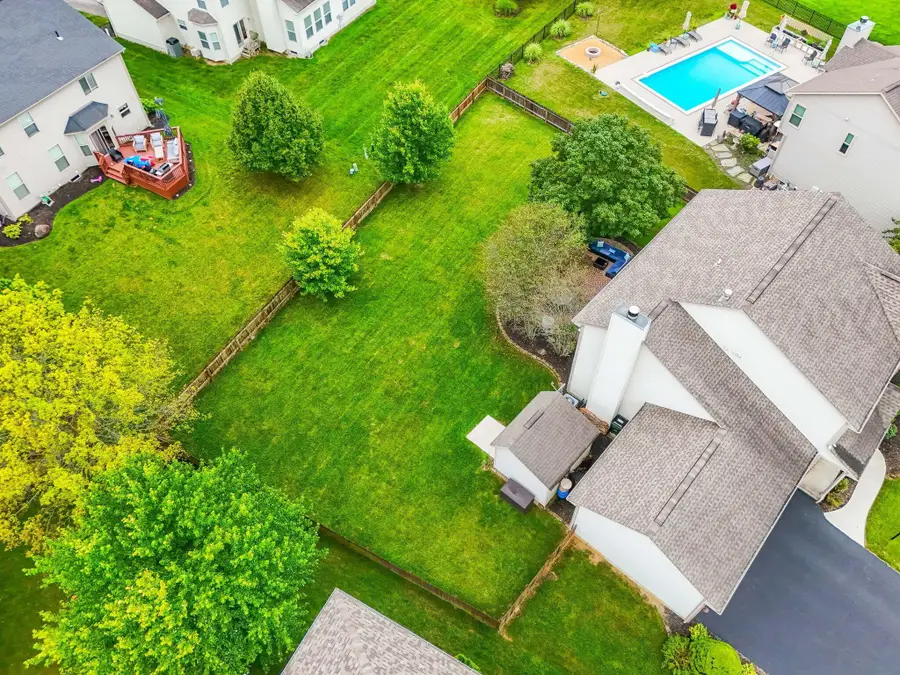
7614 Eagle Trace Drive,Westerville, OH 43082
$585,000
- 4 Beds
- 4 Baths
- 2,834 sq. ft.
- Single family
- Active
Listed by:vincent j oddi
Office:keller williams greater cols
MLS#:225028546
Source:OH_CBR
Price summary
- Price:$585,000
- Price per sq. ft.:$230.86
About this home
Excellent curb appeal & functional front porch on this traditional 2-story home offering an oversized 3 car insulated garage & rear storage shed with electric. .33 acre lot with fenced yard allowing plenty of room for a future pool or enjoy all the open green space while enjoying your paver patio. First floor home office, versatile den/living room, formal dining & family room is open into the dinette & kitchen area. Sunny gourmet kitchen with 42'' painted cabinets, granite countertops, updated appliance package & food pantry. First floor offers 9' ceilings. painted woodwork & 6-panel doors throughout, large mud room with utility sink. Upstairs you will find 4 generous sized bedrooms & oversized closets. Owner's bedroom offers 2-walk-in closets & bath ensuite. Lower level features a finished recreation area, 1/2 bath & plenty of storage. Walking distance to schools, & shopping nearby. Roof replacement in 2018. Garage space & large fenced yard is unique at price. Desirable , highly sought after area.
Note that the rear lot line extends beyond the rear fence several feet.
Contact an agent
Home facts
- Year built:2001
- Listing Id #:225028546
- Added:14 day(s) ago
- Updated:August 04, 2025 at 07:40 PM
Rooms and interior
- Bedrooms:4
- Total bathrooms:4
- Full bathrooms:2
- Living area:2,834 sq. ft.
Heating and cooling
- Heating:Forced Air, Heating
Structure and exterior
- Year built:2001
- Building area:2,834 sq. ft.
- Lot area:0.33 Acres
Finances and disclosures
- Price:$585,000
- Price per sq. ft.:$230.86
- Tax amount:$7,838
New listings near 7614 Eagle Trace Drive
- Coming SoonOpen Sat, 2 to 4pm
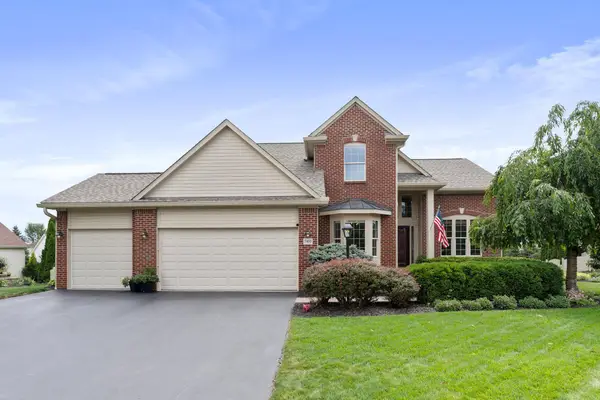 $584,900Coming Soon4 beds 3 baths
$584,900Coming Soon4 beds 3 baths7455 Rolling Ridge Way, Westerville, OH 43082
MLS# 225030740Listed by: THE RAINES GROUP, INC. - New
 $375,000Active3 beds 2 baths2,091 sq. ft.
$375,000Active3 beds 2 baths2,091 sq. ft.246 Black Walnut Drive, Westerville, OH 43082
MLS# 225030726Listed by: CAM TAYLOR CO. LTD., REALTORS - New
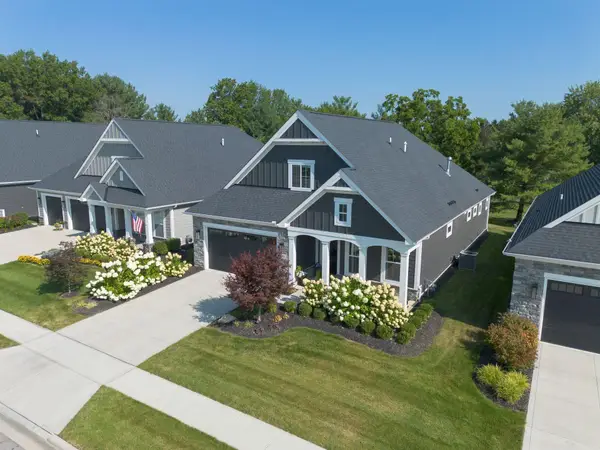 $725,000Active2 beds 4 baths2,648 sq. ft.
$725,000Active2 beds 4 baths2,648 sq. ft.5518 Seclusion Drive, Westerville, OH 43081
MLS# 225030653Listed by: COLDWELL BANKER REALTY - Open Thu, 5 to 7pmNew
 $610,000Active5 beds 4 baths3,508 sq. ft.
$610,000Active5 beds 4 baths3,508 sq. ft.383 Belle Haven Parkway, Westerville, OH 43082
MLS# 225030622Listed by: CUTLER REAL ESTATE - Coming SoonOpen Sun, 1 to 4pm
 $475,000Coming Soon4 beds 3 baths
$475,000Coming Soon4 beds 3 baths1201 Wallean Drive, Westerville, OH 43081
MLS# 225030555Listed by: COLDWELL BANKER REALTY - Coming Soon
 $299,900Coming Soon2 beds 2 baths
$299,900Coming Soon2 beds 2 baths5753 Grackle Lane, Westerville, OH 43081
MLS# 225030534Listed by: KELLER WILLIAMS CONSULTANTS - Open Sun, 1 to 3pmNew
 $515,000Active4 beds 2 baths1,970 sq. ft.
$515,000Active4 beds 2 baths1,970 sq. ft.70 W Broadway Avenue, Westerville, OH 43081
MLS# 225030525Listed by: KELLER WILLIAMS CAPITAL PTNRS - Coming SoonOpen Sun, 1 to 3pm
 $995,000Coming Soon5 beds 5 baths
$995,000Coming Soon5 beds 5 baths6121 Teasel Drive, Westerville, OH 43082
MLS# 225030504Listed by: COLDWELL BANKER REALTY - New
 $389,900Active5 beds 3 baths2,051 sq. ft.
$389,900Active5 beds 3 baths2,051 sq. ft.4456 Scissortail Loop, Westerville, OH 43081
MLS# 225030463Listed by: SOSKIN REALTY, LLC - Coming Soon
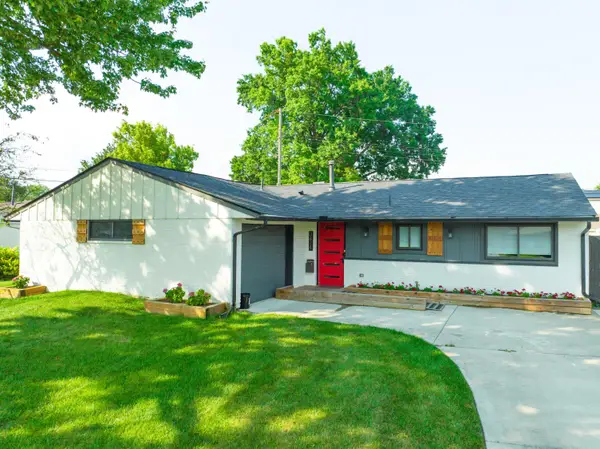 $349,900Coming Soon3 beds 3 baths
$349,900Coming Soon3 beds 3 baths3474 Paris Boulevard, Westerville, OH 43081
MLS# 225030469Listed by: FAULKNER REALTY GROUP
