764 Mill Crossing Drive, Westerville, OH 43082
Local realty services provided by:ERA Real Solutions Realty
Listed by:jennifer w courtright
Office:keller williams consultants
MLS#:225032456
Source:OH_CBR
Price summary
- Price:$599,000
- Price per sq. ft.:$196.65
About this home
Welcome Home to 764 Mill Crossing Drive - a stunning residence nestled in the highly desirable Millstone Creek subdivision. This meticulously maintained home offers the perfect blend of elegance, modern upgrades, and serene natural beauty. Step inside to find a private home office framed by beautiful French doors, ideal for working or studying. The recently refinished hardwood floors gleam under natural light, guiding you to the gourmet kitchen of your dreams—a recent renovation designed for both culinary excellence and entertaining ease. Featuring granite countertops, a stylish tile backsplash, brand-new appliances, and an open layout, it's a space where memories are made. The inviting living room boasts a new picture window that frames the scenic views, while an additional newly added upstairs window fills the home with even more sunlight. Step out onto the deck, where you can sip your morning coffee surrounded by trees or unwind in the evening with a glass of wine. Upstairs, discover a spacious bonus room—perfect for a 5th bedroom, media room, playroom, or whatever best fits your lifestyle. Recent updates abound—HVAC replaced in 2024, new carpeting, enhanced lighting throughout, and thoughtful touches like cabinetry and upgraded flooring in the laundry room. This home features even more room in the large basement boasting extra tall ceiling perfect for extra head room when finishing. With nearly $100,000 in recent improvements, this home delivers both style and peace of mind. Perfectly located near shopping, dining, and within Westerville schools, this property offers an unmatched combination of convenience and tranquility. Don't miss your chance to own this remarkable retreat—schedule your showing today!
Contact an agent
Home facts
- Year built:2012
- Listing ID #:225032456
- Added:9 day(s) ago
- Updated:September 06, 2025 at 03:05 PM
Rooms and interior
- Bedrooms:5
- Total bathrooms:3
- Full bathrooms:2
- Half bathrooms:1
- Living area:3,046 sq. ft.
Heating and cooling
- Heating:Forced Air, Heating
Structure and exterior
- Year built:2012
- Building area:3,046 sq. ft.
- Lot area:0.17 Acres
Finances and disclosures
- Price:$599,000
- Price per sq. ft.:$196.65
- Tax amount:$9,490
New listings near 764 Mill Crossing Drive
- New
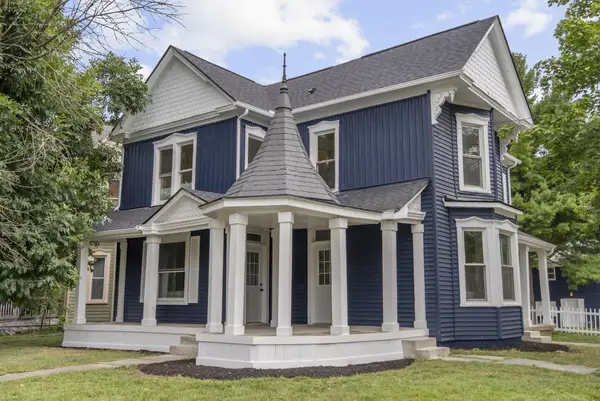 $564,900Active3 beds 3 baths2,042 sq. ft.
$564,900Active3 beds 3 baths2,042 sq. ft.160 N State Street, Westerville, OH 43081
MLS# 225033754Listed by: THE WESTWOOD REAL ESTATE CO. - Open Sun, 12 to 2pmNew
 $379,900Active4 beds 2 baths1,682 sq. ft.
$379,900Active4 beds 2 baths1,682 sq. ft.573 Illinois Court, Westerville, OH 43081
MLS# 225033667Listed by: KW CLASSIC PROPERTIES REALTY - Coming SoonOpen Sun, 12 to 2pm
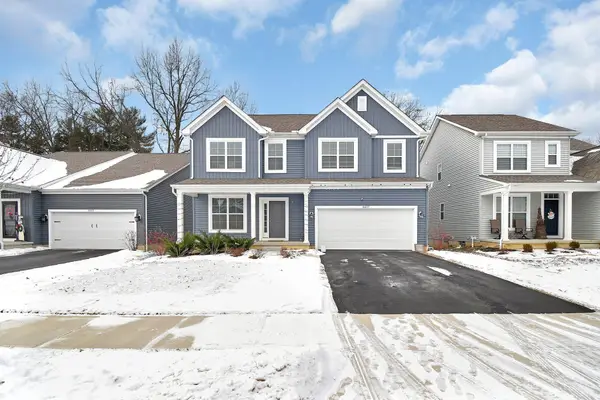 $474,900Coming Soon4 beds 3 baths
$474,900Coming Soon4 beds 3 baths6477 Drasco Drive, Westerville, OH 43081
MLS# 225033670Listed by: FIV REALTY CO OHIO LLC - Coming Soon
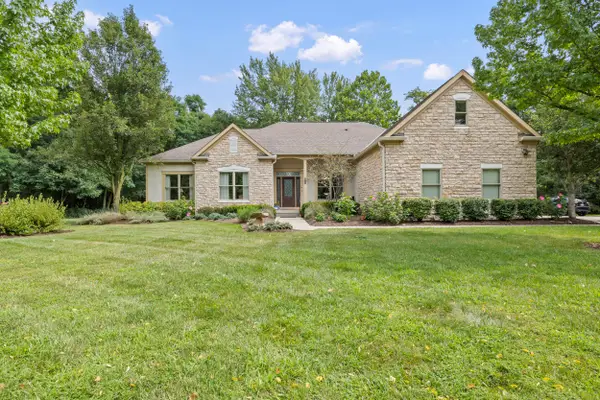 $995,000Coming Soon4 beds 5 baths
$995,000Coming Soon4 beds 5 baths7923 Big Walnut Road, Westerville, OH 43082
MLS# 225033592Listed by: KW CLASSIC PROPERTIES REALTY - New
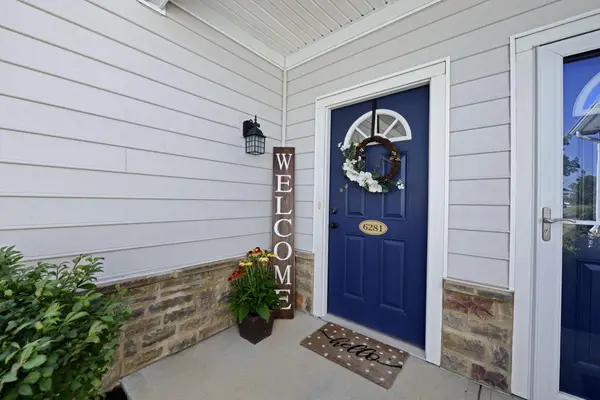 $352,000Active3 beds 3 baths1,884 sq. ft.
$352,000Active3 beds 3 baths1,884 sq. ft.6281 Albany Bend Drive, Westerville, OH 43081
MLS# 225033515Listed by: KELLER WILLIAMS GREATER COLS - New
 $189,900Active2 beds 2 baths1,052 sq. ft.
$189,900Active2 beds 2 baths1,052 sq. ft.25 King Arthur Boulevard, Westerville, OH 43081
MLS# 225033518Listed by: SHAI-HESS COMMERICAL REAL ESTATE, LLC - Coming Soon
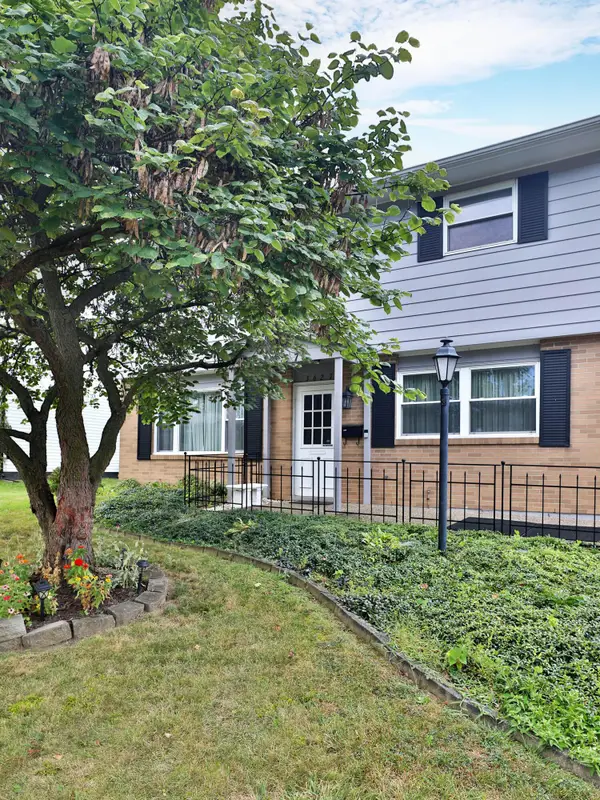 $338,900Coming Soon3 beds 3 baths
$338,900Coming Soon3 beds 3 baths3627 Manila Drive, Westerville, OH 43081
MLS# 225033449Listed by: KELLER WILLIAMS CAPITAL PTNRS - Coming Soon
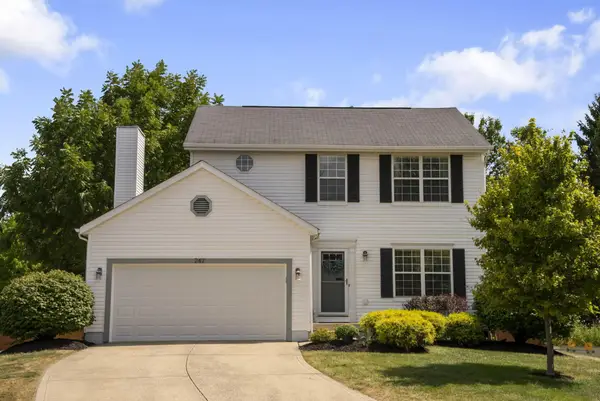 $400,000Coming Soon3 beds 3 baths
$400,000Coming Soon3 beds 3 baths242 Boehm Court, Westerville, OH 43081
MLS# 225033455Listed by: KELLER WILLIAMS CONSULTANTS - Open Sat, 1 to 3pmNew
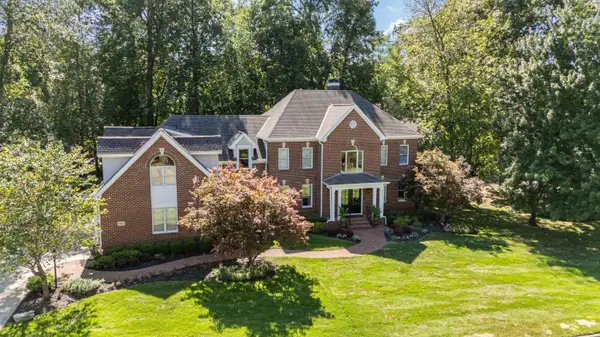 $1,325,000Active5 beds 5 baths6,100 sq. ft.
$1,325,000Active5 beds 5 baths6,100 sq. ft.5560 Wild Pine Drive, Westerville, OH 43082
MLS# 225033441Listed by: WEICHERT, REALTORS TRIUMPH GROUP - Open Sat, 1 to 3pmNew
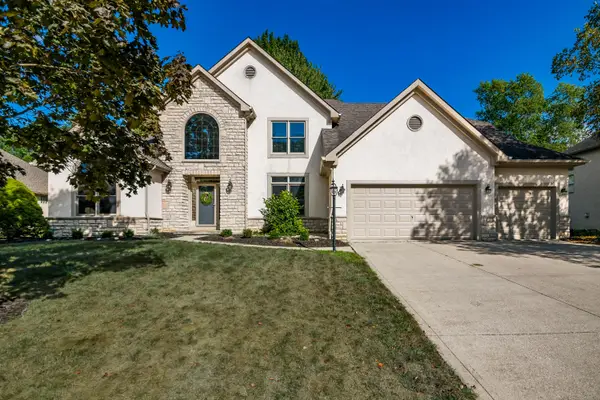 $659,000Active4 beds 4 baths3,764 sq. ft.
$659,000Active4 beds 4 baths3,764 sq. ft.6639 Meadow Glen Dr S, Westerville, OH 43082
MLS# 225033374Listed by: COLDWELL BANKER REALTY
