7996 Thornbush Drive, Westerville, OH 43082
Local realty services provided by:ERA Martin & Associates
Listed by:kathy l greenwell
Office:howard hanna real estate svcs
MLS#:225038401
Source:OH_CBR
Price summary
- Price:$1,195,000
- Price per sq. ft.:$303.84
About this home
Experience the ultimate in luxury living with this extraordinary Romanelli & Hughes custom-built home featuring a first-floor primary suite and spectacular panoramic golf course and pond views in the prestigious Medallion Estates community. Nearly 6,200 sq ft of refined living space blends timeless design with exceptional craftsmanship.
The Jae Company-designed kitchen offers Wolf & Sub-Zero appliances, granite counters, center island, custom cabinetry, and a wet bar connecting the hearth, dining, and great rooms. The coffered family room features a stone fireplace, while a paneled office with built-ins provides a private workspace.
The first-floor primary suite includes tray ceiling, golf views, and a spa-inspired bath with soaking tub, glass shower, dual vanities, and custom closet. A Jae Company laundry features Asko washer/dryer, built-ins, and pull-out shelving. Upstairs are three bedrooms, two full baths, and a loft-style hallway overlooking the great room.
The finished lower level includes a full bar with Viking appliances, media and game areas, a fifth bedroom suite, workout room with mirrored wall, and a second laundry/utility area.
Outdoor living is exceptional — a paver patio with built-in Lion grill, fire pit, water feature, and unobstructed golf and pond views. Additional highlights: new roof (2022), new HVAC (2023), 3-car garage, irrigation system, central vac, and premium lot with no homes in front or behind.
Owner is licensed real estate agent.
Contact an agent
Home facts
- Year built:2003
- Listing ID #:225038401
- Added:3 day(s) ago
- Updated:October 12, 2025 at 10:40 PM
Rooms and interior
- Bedrooms:5
- Total bathrooms:5
- Full bathrooms:4
- Half bathrooms:1
- Living area:6,130 sq. ft.
Heating and cooling
- Heating:Forced Air, Heating
Structure and exterior
- Year built:2003
- Building area:6,130 sq. ft.
- Lot area:0.39 Acres
Finances and disclosures
- Price:$1,195,000
- Price per sq. ft.:$303.84
- Tax amount:$16,967
New listings near 7996 Thornbush Drive
- New
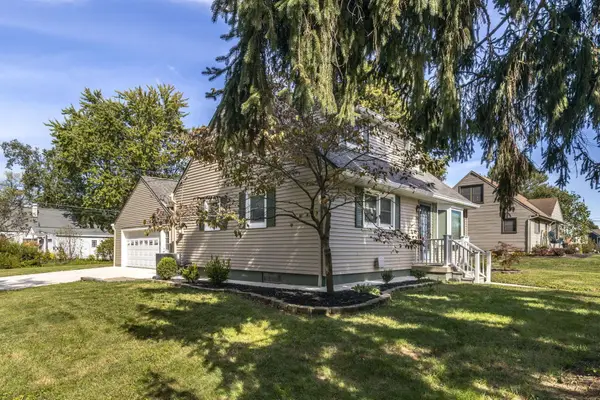 $399,900Active3 beds 2 baths2,180 sq. ft.
$399,900Active3 beds 2 baths2,180 sq. ft.360 Potawatomi Drive, Westerville, OH 43081
MLS# 225038727Listed by: BECKETT REALTY GROUP - New
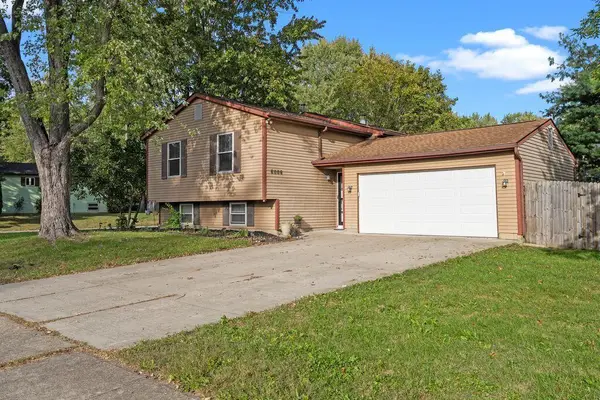 $354,900Active4 beds 2 baths1,659 sq. ft.
$354,900Active4 beds 2 baths1,659 sq. ft.6006 Carnation Drive, Westerville, OH 43081
MLS# 225038677Listed by: RE/MAX IMPACT - Coming Soon
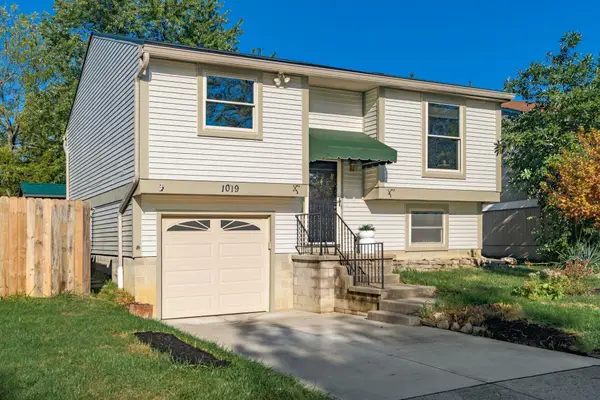 $310,000Coming Soon3 beds 2 baths
$310,000Coming Soon3 beds 2 baths1019 Swanton Court, Westerville, OH 43081
MLS# 225038683Listed by: E-MERGE REAL ESTATE - Coming Soon
 $279,524Coming Soon3 beds 2 baths
$279,524Coming Soon3 beds 2 baths5888 Montevideo Road, Westerville, OH 43081
MLS# 225038633Listed by: STREET SMART REALTY, LLC - New
 $539,000Active4 beds 3 baths2,779 sq. ft.
$539,000Active4 beds 3 baths2,779 sq. ft.5962 Bricklin Street, Westerville, OH 43081
MLS# 225038582Listed by: THE BROKERAGE HOUSE - New
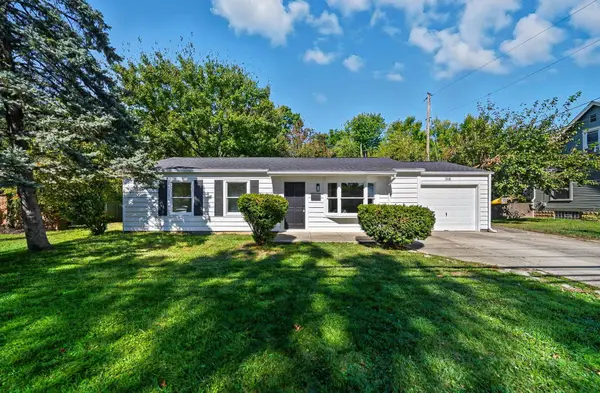 $379,900Active3 beds 2 baths1,392 sq. ft.
$379,900Active3 beds 2 baths1,392 sq. ft.368 E College Avenue, Westerville, OH 43081
MLS# 225038523Listed by: THE WESTWOOD REAL ESTATE CO. - Open Sun, 1 to 3pmNew
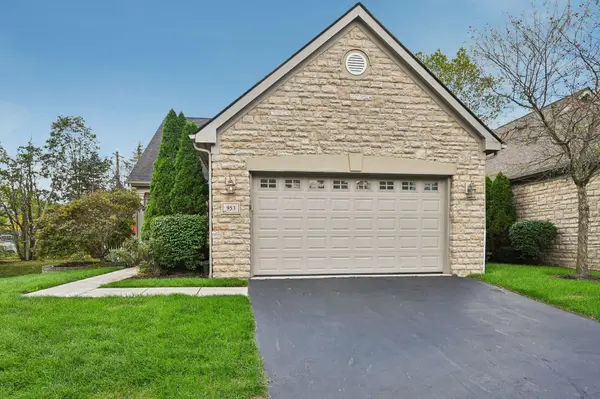 $575,000Active2 beds 3 baths1,714 sq. ft.
$575,000Active2 beds 3 baths1,714 sq. ft.953 Arcadia Boulevard, Westerville, OH 43082
MLS# 225038477Listed by: HOWARD HANNA REAL ESTATE SVCS - New
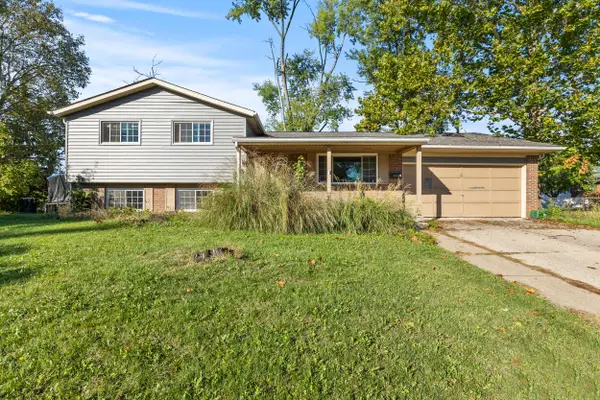 $321,900Active4 beds 2 baths1,740 sq. ft.
$321,900Active4 beds 2 baths1,740 sq. ft.559 Allview Court, Westerville, OH 43081
MLS# 225038478Listed by: RED 1 REALTY - Coming SoonOpen Thu, 4 to 6pm
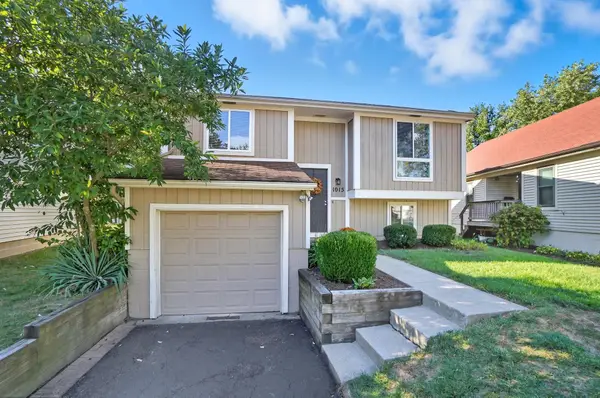 $310,000Coming Soon4 beds 2 baths
$310,000Coming Soon4 beds 2 baths1015 Swanton Court, Westerville, OH 43081
MLS# 225038473Listed by: CUTLER REAL ESTATE - Open Sun, 1 to 3pmNew
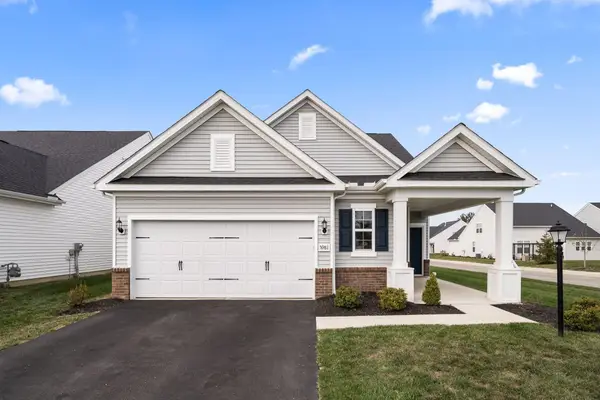 $474,900Active4 beds 3 baths2,178 sq. ft.
$474,900Active4 beds 3 baths2,178 sq. ft.5981 Niahway Street, Westerville, OH 43081
MLS# 225038456Listed by: DI LUSSO REAL ESTATE
