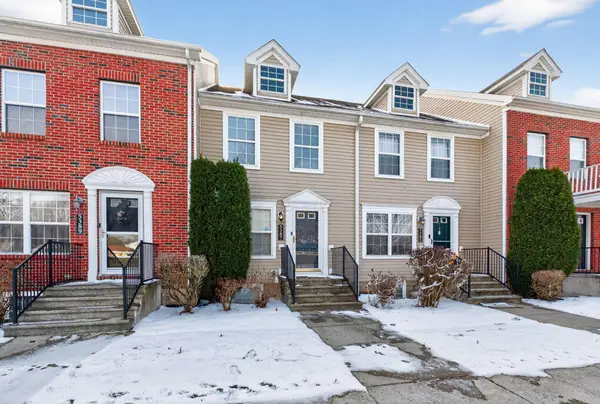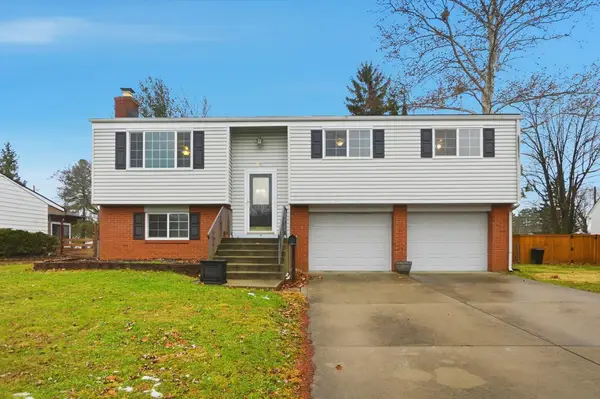8255 Harvest Wind Drive, Westerville, OH 43082
Local realty services provided by:ERA Real Solutions Realty
8255 Harvest Wind Drive,Westerville, OH 43082
$735,000
- 4 Beds
- 4 Baths
- 3,368 sq. ft.
- Single family
- Active
Listed by: craig buehler
Office: coldwell banker realty
MLS#:225042443
Source:OH_CBR
Price summary
- Price:$735,000
- Price per sq. ft.:$251.02
About this home
Stunning Brick Two-Story Romanelli & Hughes custom built home in Sought-After Harvest Wind | Westerville Schools. Welcome home to this beautifully appointed 4-bedroom, 3.5-bath brick two-story in the desirable Harvest Wind neighborhood. Offering 3,368 sq. ft. of elegant living space, this home blends timeless craftsmanship with thoughtful custom details throughout. The first-floor primary suite is a true retreat featuring two walk-in closets, a spa-like private bath, and a cozy gas fireplace. The two-story great room impresses with a wall of windows and a second fireplace, filling the space with natural light and warmth. Upstairs, two spacious secondary bedrooms share a charming Jack and Jill bath highlighted by a stained-glass window, while a third oversized bedroom suite includes its own private bath—perfect for guests or a teen suite.The gourmet kitchen, designed as the heart of the home, features custom finishes and flows seamlessly into the main living areas. The formal dining room offers built-ins with glass fronts, while the office/den showcases custom cabinetry and shelving—both rooms feature brand new carpeting.
Enjoy outdoor living on the screened porch or the paver patio overlooking the private, beautifully landscaped backyard—ideal for relaxing or entertaining. The huge full basement provides excellent potential for additional living space or storage. Exceptional location within the Westerville School District, close to top-rated schools, dining, shopping, parks, and entertainment. A truly special home filled with style, comfort, and custom touches throughout.
Contact an agent
Home facts
- Year built:1999
- Listing ID #:225042443
- Added:60 day(s) ago
- Updated:December 31, 2025 at 11:38 PM
Rooms and interior
- Bedrooms:4
- Total bathrooms:4
- Full bathrooms:3
- Half bathrooms:1
- Living area:3,368 sq. ft.
Heating and cooling
- Heating:Forced Air, Heating
Structure and exterior
- Year built:1999
- Building area:3,368 sq. ft.
- Lot area:0.39 Acres
Finances and disclosures
- Price:$735,000
- Price per sq. ft.:$251.02
- Tax amount:$10,139
New listings near 8255 Harvest Wind Drive
- Coming SoonOpen Sat, 11am to 1pm
 $250,000Coming Soon2 beds 3 baths
$250,000Coming Soon2 beds 3 baths5387 Central College Road, Westerville, OH 43081
MLS# 226000589Listed by: EXP REALTY, LLC - New
 $220,000Active0.23 Acres
$220,000Active0.23 Acres337 Myrtle Drive, Westerville, OH 43081
MLS# 226000544Listed by: RE/MAX AFFILIATES, INC. - New
 $265,000Active0.52 Acres
$265,000Active0.52 Acres328 Myrtle Drive, Westerville, OH 43081
MLS# 226000545Listed by: RE/MAX AFFILIATES, INC. - New
 $225,000Active0.23 Acres
$225,000Active0.23 Acres334 Myrtle Drive, Westerville, OH 43081
MLS# 226000546Listed by: RE/MAX AFFILIATES, INC. - New
 $220,000Active0.23 Acres
$220,000Active0.23 Acres342 Myrtle Drive, Westerville, OH 43081
MLS# 226000548Listed by: RE/MAX AFFILIATES, INC. - New
 $215,000Active0.23 Acres
$215,000Active0.23 Acres344 Myrtle Drive, Westerville, OH 43081
MLS# 226000549Listed by: RE/MAX AFFILIATES, INC. - New
 $220,000Active0.3 Acres
$220,000Active0.3 Acres348 Myrtle Drive, Westerville, OH 43081
MLS# 226000550Listed by: RE/MAX AFFILIATES, INC. - Coming SoonOpen Sun, 1 to 3pm
 $339,900Coming Soon3 beds 2 baths
$339,900Coming Soon3 beds 2 baths73 Fairdale Avenue, Westerville, OH 43081
MLS# 226000530Listed by: EXP REALTY, LLC - Coming Soon
 $570,000Coming Soon4 beds 3 baths
$570,000Coming Soon4 beds 3 baths207 Juniper Avenue, Westerville, OH 43081
MLS# 226000318Listed by: COLDWELL BANKER REALTY - New
 $484,900Active3 beds 4 baths2,190 sq. ft.
$484,900Active3 beds 4 baths2,190 sq. ft.344 Pinnate Lane, Westerville, OH 43082
MLS# 226000185Listed by: THE REALTY FIRM
