8512 Fallgold Lane, Westerville, OH 43082
Local realty services provided by:ERA Martin & Associates
8512 Fallgold Lane,Westerville, OH 43082
$869,900
- 4 Beds
- 6 Baths
- 4,052 sq. ft.
- Single family
- Active
Listed by: rachel m alley
Office: keller williams capital ptnrs
MLS#:225040933
Source:OH_CBR
Price summary
- Price:$869,900
- Price per sq. ft.:$280.61
About this home
Welcome Home to Harvest Wind!
This beautiful and tastefully updated two-story home offers a functional layout designed for both everyday living and entertaining. Nestled on a quiet cul-de-sac street, it provides the perfect blend of privacy and community charm.
The first floor features a spacious primary suite with a private en suite bathroom, a dedicated den/office, half bathroom, a formal dining room, and a bright eating space that flows seamlessly into both the great room and four-seasons room Enjoy year-round relaxation in the four-seasons room, and make daily life easier with a convenient first-floor laundry.
This property features not only an attached two-car garage but also an oversized detached garage with separate access, heating and cooling, and a half bathroom, ideal for a home business, studio, or workshop.
You'll love the home's fresh updates throughout including new interior paint, new carpet, updated hardware and fixtures, new stairway iron balusters, new blinds, a beverage refrigerator, and landscaping enhancements.
Upstairs, you'll find three generous bedrooms and two full bathrooms, including a Jack and Jill bath and a secondary en suite, perfect for family or guests.
The finished lower level expands your living options with a large recreation area and another full bathroom, offering flexible space for entertainment, hobbies, or a home gym.
Step outside to enjoy the enhanced landscaping and a spacious private patio with dual retractable awnings, perfect for outdoor dining, entertaining, or quiet evenings at home.
Beautifully balanced, thoughtfully designed, and freshly updated, this Harvest Wind home offers the space you need and the comfort you'll love. Enjoy the best of outdoor living with Hoover Reservoir nearby for fishing, boating, and water views. Within the community, Center Green Park offers 29 acres of recreation: pickleball and basketball courts, walking trails, playground and more!
Contact an agent
Home facts
- Year built:1996
- Listing ID #:225040933
- Added:106 day(s) ago
- Updated:November 21, 2025 at 10:54 PM
Rooms and interior
- Bedrooms:4
- Total bathrooms:6
- Full bathrooms:4
- Living area:4,052 sq. ft.
Heating and cooling
- Heating:Forced Air, Heating
Structure and exterior
- Year built:1996
- Building area:4,052 sq. ft.
- Lot area:0.34 Acres
Finances and disclosures
- Price:$869,900
- Price per sq. ft.:$280.61
- Tax amount:$12,696
New listings near 8512 Fallgold Lane
- New
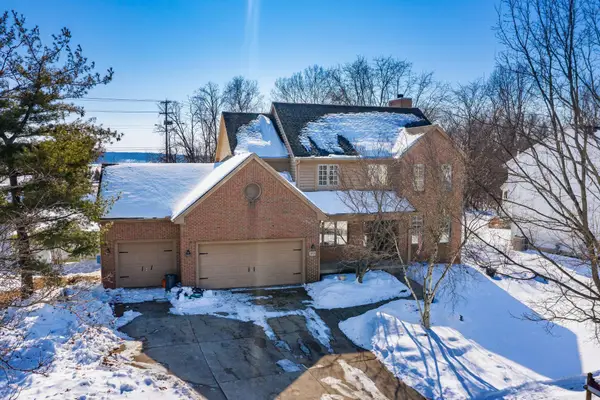 $439,900Active4 beds 4 baths3,059 sq. ft.
$439,900Active4 beds 4 baths3,059 sq. ft.180 Oakwood Court, Westerville, OH 43081
MLS# 226003849Listed by: TURNING POINT REALTY - Coming SoonOpen Sat, 12 to 2pm
 $499,990Coming Soon3 beds 2 baths
$499,990Coming Soon3 beds 2 baths6866 Harlem Road, Westerville, OH 43081
MLS# 226003768Listed by: E-MERGE REAL ESTATE - Coming SoonOpen Thu, 4 to 6pm
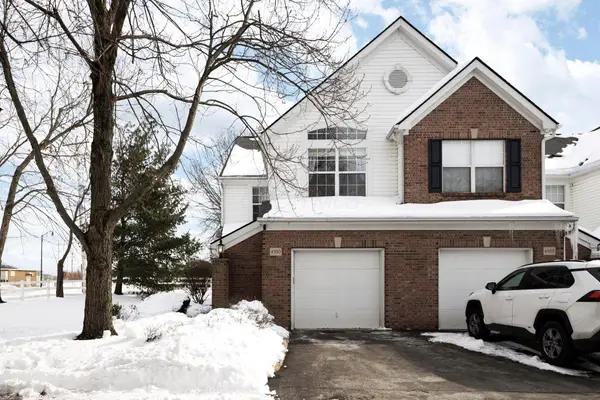 $279,000Coming Soon2 beds 3 baths
$279,000Coming Soon2 beds 3 baths4990 Village Mews, Westerville, OH 43081
MLS# 226003744Listed by: NEW ALBANY REALTY, LTD - Coming Soon
 $295,000Coming Soon2 beds 3 baths
$295,000Coming Soon2 beds 3 baths6004 Woodshire Drive, Westerville, OH 43081
MLS# 226003733Listed by: EXP REALTY, LLC - Open Sun, 1 to 3pmNew
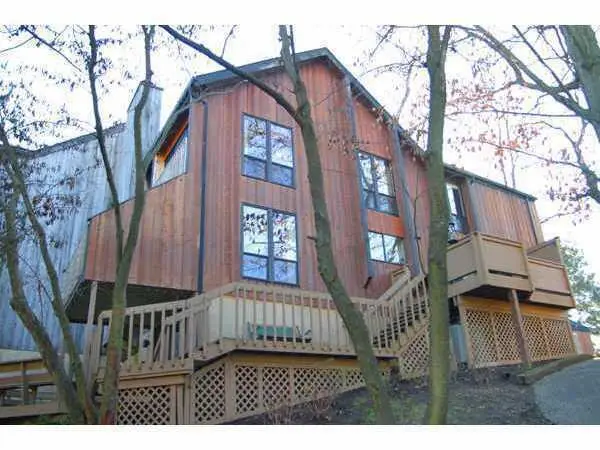 $265,000Active3 beds 3 baths1,866 sq. ft.
$265,000Active3 beds 3 baths1,866 sq. ft.4784 Crazy Horse Lane, Westerville, OH 43081
MLS# 226003705Listed by: RED 1 REALTY - New
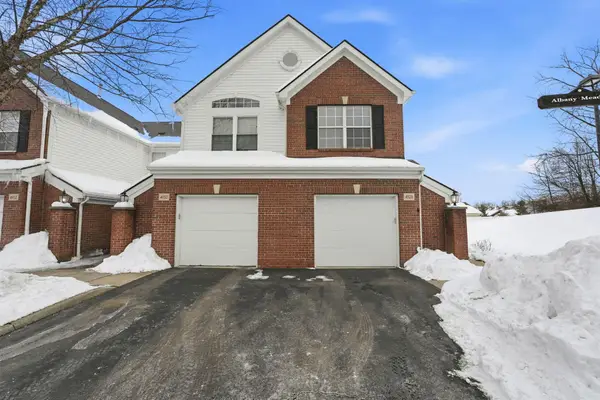 $269,900Active2 beds 3 baths1,526 sq. ft.
$269,900Active2 beds 3 baths1,526 sq. ft.4928 Albany Meadow, Westerville, OH 43081
MLS# 226003713Listed by: REALISTAR - New
 $289,900Active3 beds 2 baths1,246 sq. ft.
$289,900Active3 beds 2 baths1,246 sq. ft.3483 Brazzaville Road, Westerville, OH 43081
MLS# 226003658Listed by: RE/MAX REVEALTY - New
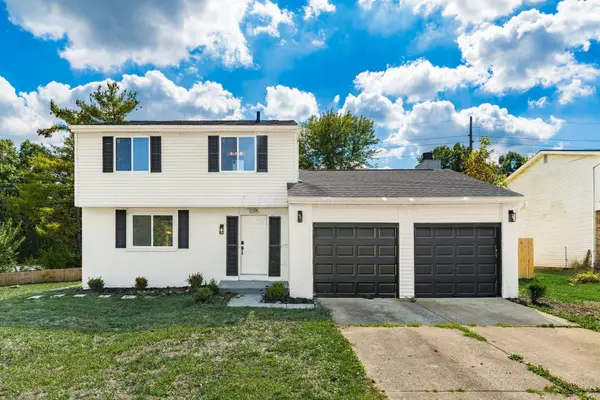 $399,000Active4 beds 4 baths1,968 sq. ft.
$399,000Active4 beds 4 baths1,968 sq. ft.1095 Belle Meade Place, Westerville, OH 43081
MLS# 226003556Listed by: COLDWELL BANKER REALTY - New
 $199,000Active2 beds 2 baths1,216 sq. ft.
$199,000Active2 beds 2 baths1,216 sq. ft.144 Brandywine Drive, Westerville, OH 43081
MLS# 226003349Listed by: COLDWELL BANKER REALTY - Open Sat, 10am to 1pmNew
 $549,900Active4 beds 3 baths2,244 sq. ft.
$549,900Active4 beds 3 baths2,244 sq. ft.961 E College Avenue, Westerville, OH 43081
MLS# 226003290Listed by: EXP REALTY, LLC

