1625 Cedarwood Drive #218, Westlake, OH 44145
Local realty services provided by:ERA Real Solutions Realty
Listed by: sylvia incorvaia
Office: exp realty, llc.
MLS#:5142735
Source:OH_NORMLS
Price summary
- Price:$189,900
- Price per sq. ft.:$173.42
- Monthly HOA dues:$320
About this home
Welcome to effortless living in desirable Cedarwood Village of Westlake! This beautifully updated 3-bedroom, 2-bath condo offers a spacious, open layout with modern touches throughout. Enjoy fresh paint, new flooring, and remodeled kitchen and bathrooms, all thoughtfully designed to be completely move-in ready. The inviting living room features a beamed ceiling and opens to a covered deck, perfect for morning coffee or evening relaxation. The remodeled kitchen boasts new cabinetry, stylish countertops, and all appliances included. A convenient in-unit laundry closet adds to the ease of everyday living. Enjoy three generously sized bedrooms, including a primary suite with an updated private bath. A second full bathroom offers updated fixtures and finishes as well. Cedarwood Village residents enjoy resort-style amenities including a community pool, tennis courts, basketball court, and scenic pond, all maintained with a low monthly fee covering landscaping, snow and trash removal, and exterior maintenance. A detached garage is also included for added convenience. Ideally located in the heart of Westlake, you're just minutes from Crocker Park, Westlake Recreation Center, schools, grocery stores, restaurants, and quick access to I-90 and I-480. Don’t miss this opportunity to own a stylish, low-maintenance home in a prime location—schedule your private tour today!
Contact an agent
Home facts
- Year built:1977
- Listing ID #:5142735
- Added:204 day(s) ago
- Updated:February 20, 2026 at 08:19 AM
Rooms and interior
- Bedrooms:3
- Total bathrooms:2
- Full bathrooms:2
- Living area:1,095 sq. ft.
Heating and cooling
- Cooling:Central Air
- Heating:Forced Air, Gas
Structure and exterior
- Roof:Asphalt, Fiberglass
- Year built:1977
- Building area:1,095 sq. ft.
Utilities
- Water:Public
- Sewer:Public Sewer
Finances and disclosures
- Price:$189,900
- Price per sq. ft.:$173.42
- Tax amount:$1,732 (2024)
New listings near 1625 Cedarwood Drive #218
- Open Sat, 11am to 1pmNew
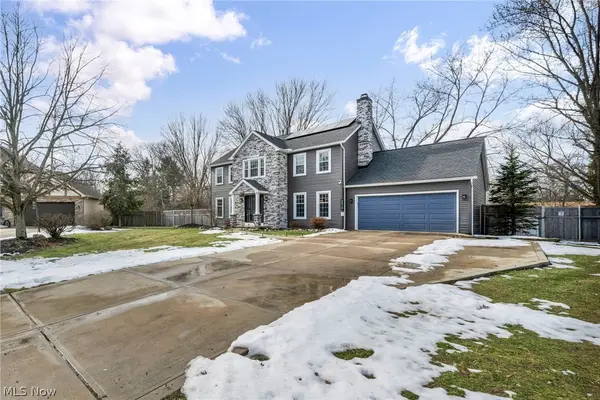 $583,000Active4 beds 3 baths4,002 sq. ft.
$583,000Active4 beds 3 baths4,002 sq. ft.2419 Park Place, Westlake, OH 44145
MLS# 5170965Listed by: KELLER WILLIAMS LIVING - New
 $114,900Active2 beds 1 baths814 sq. ft.
$114,900Active2 beds 1 baths814 sq. ft.27401 Westown Boulevard #1503, Westlake, OH 44145
MLS# 5184859Listed by: CENTURY 21 CAROLYN RILEY RL. EST. SRVCS, INC. 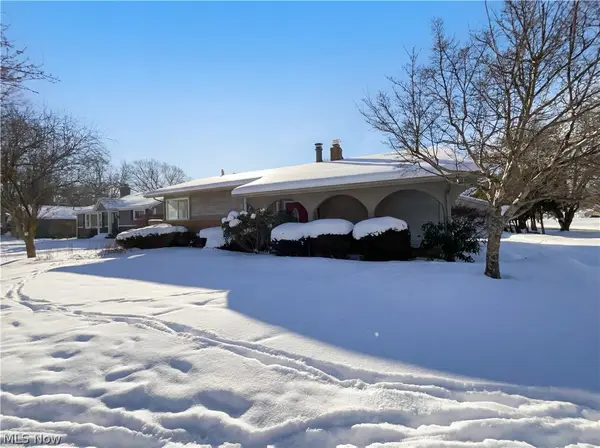 $385,000Pending4 beds 2 baths2,746 sq. ft.
$385,000Pending4 beds 2 baths2,746 sq. ft.28095 Bassett Road, Westlake, OH 44145
MLS# 5186685Listed by: OPENDOOR BROKERAGE LLC- New
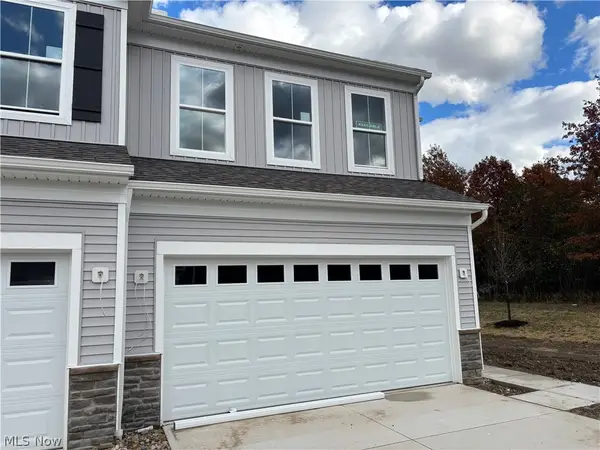 $510,990Active3 beds 3 baths2,054 sq. ft.
$510,990Active3 beds 3 baths2,054 sq. ft.1725 Merlot Lane, Westlake, OH 44145
MLS# 5186286Listed by: KELLER WILLIAMS CHERVENIC RLTY 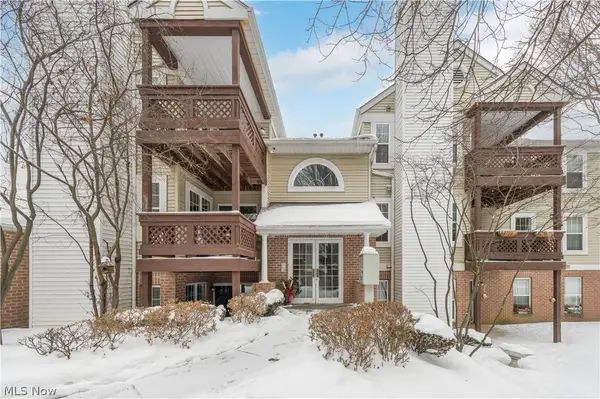 $195,000Pending2 beds 2 baths1,098 sq. ft.
$195,000Pending2 beds 2 baths1,098 sq. ft.23061 Brick Mill Run #C3, Westlake, OH 44145
MLS# 5185999Listed by: KELLER WILLIAMS LIVING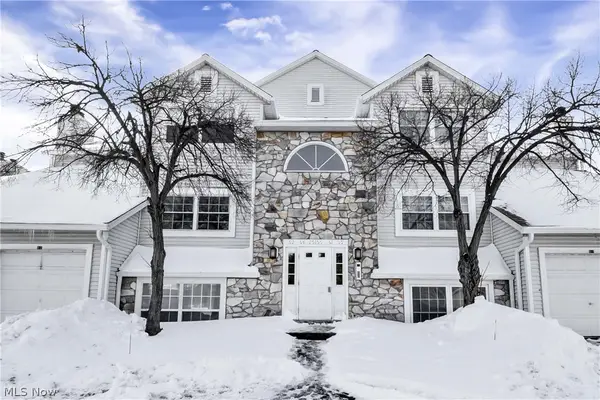 $168,000Pending2 beds 2 baths960 sq. ft.
$168,000Pending2 beds 2 baths960 sq. ft.28180 Detroit Road #A-2, Westlake, OH 44145
MLS# 5184443Listed by: LOKAL REAL ESTATE, LLC.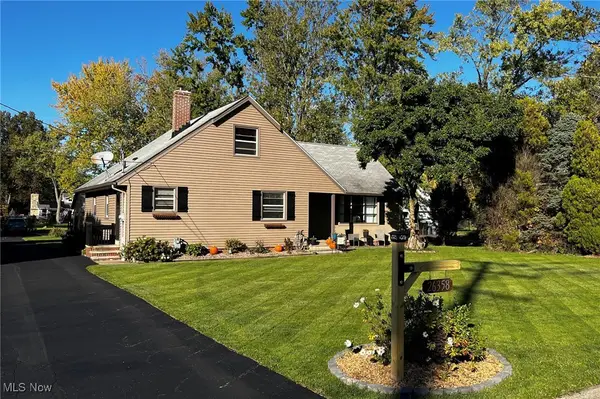 $374,900Pending4 beds 2 baths2,516 sq. ft.
$374,900Pending4 beds 2 baths2,516 sq. ft.26358 Rose Road, Westlake, OH 44145
MLS# 5183620Listed by: ENGEL & VLKERS DISTINCT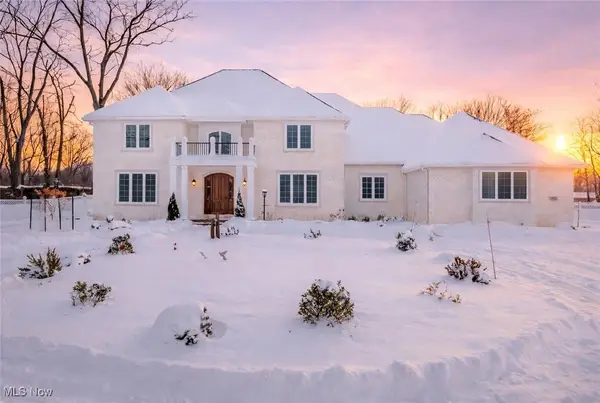 $2,995,000Active11 beds 9 baths7,740 sq. ft.
$2,995,000Active11 beds 9 baths7,740 sq. ft.26921 Hilliard Boulevard, Westlake, OH 44145
MLS# 5177685Listed by: RE/MAX CROSSROADS PROPERTIES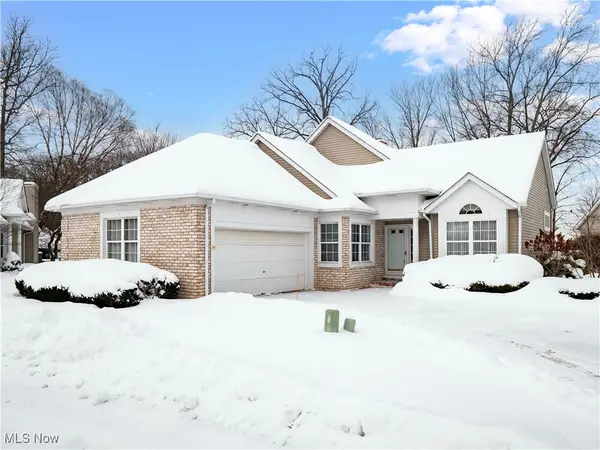 $435,000Pending3 beds 2 baths1,964 sq. ft.
$435,000Pending3 beds 2 baths1,964 sq. ft.3770 Camden Court #34, Westlake, OH 44145
MLS# 5184501Listed by: KELLER WILLIAMS CITYWIDE- Open Sat, 3 to 5pm
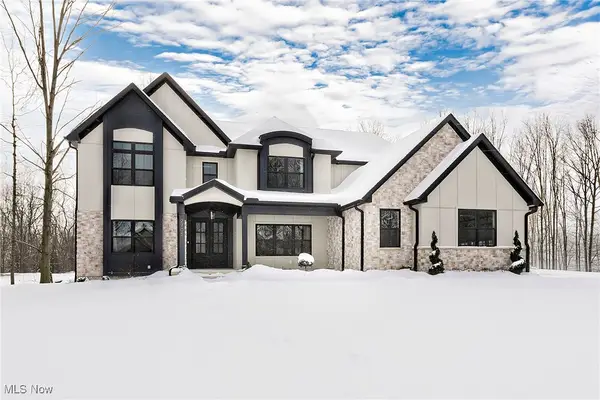 $1,749,900Active5 beds 6 baths5,360 sq. ft.
$1,749,900Active5 beds 6 baths5,360 sq. ft.2705 Rocky Ridge Drive, Westlake, OH 44145
MLS# 5184622Listed by: HOMESMART REAL ESTATE MOMENTUM LLC

