2702 Rocky Ridge Drive, Westlake, OH 44145
Local realty services provided by:ERA Real Solutions Realty
Listed by: gregory erlanger
Office: keller williams citywide
MLS#:5121183
Source:OH_NORMLS
Price summary
- Price:$1,649,900
- Price per sq. ft.:$310.89
- Monthly HOA dues:$20.83
About this home
Bennett Builders “Pinehurst” plan features a first-floor master suite and is a wide-open, comfortable floorplan. The two-story foyer is flanked by a custom staircase and formal dining. Two-story great room has a gas fireplace with custom built-ins and flows right into spacious eat-in kitchen with hearth area with additional fireplace, butler’s and walk-in pantry. Private study is adjacent to the master suite, which boasts a luxury bath with custom-tiled shower, free-standing tub and his/her walk-in closets. Upstairs, three bedrooms await, one en suite and two sharing a jack-and-jill bath. Optional bonus room above garage can be a workout room, playroom, additional bedroom, craft room, storage... you make the call! 1,500 finished square feet in basement with bedroom and full bath. Build this plan, customize it to make it yours, or build another plan altogether on one of the last lots in this Westlake luxury home community!
Contact an agent
Home facts
- Year built:2025
- Listing ID #:5121183
- Added:223 day(s) ago
- Updated:December 19, 2025 at 03:13 PM
Rooms and interior
- Bedrooms:5
- Total bathrooms:5
- Full bathrooms:4
- Half bathrooms:1
- Living area:5,307 sq. ft.
Heating and cooling
- Cooling:Central Air
- Heating:Gas
Structure and exterior
- Roof:Asphalt, Fiberglass, Metal
- Year built:2025
- Building area:5,307 sq. ft.
- Lot area:0.46 Acres
Utilities
- Water:Public
- Sewer:Public Sewer
Finances and disclosures
- Price:$1,649,900
- Price per sq. ft.:$310.89
New listings near 2702 Rocky Ridge Drive
- New
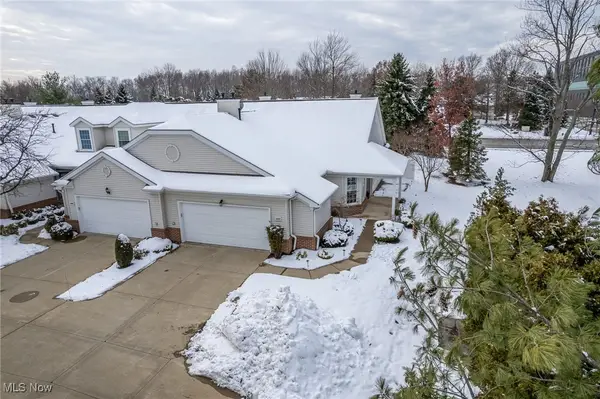 $335,000Active2 beds 2 baths1,280 sq. ft.
$335,000Active2 beds 2 baths1,280 sq. ft.2492 Crimson Drive, Westlake, OH 44145
MLS# 5175621Listed by: KELLER WILLIAMS ELEVATE 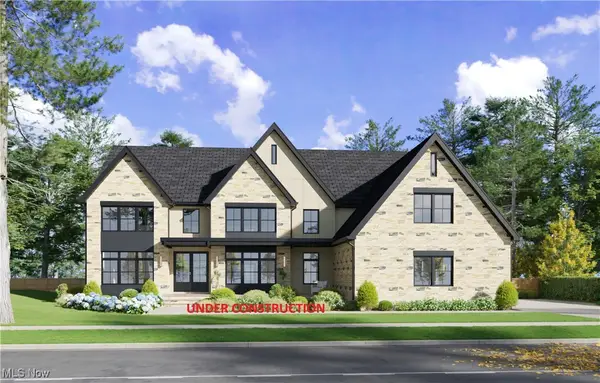 $1,850,000Active5 beds 7 baths6,185 sq. ft.
$1,850,000Active5 beds 7 baths6,185 sq. ft.2816 Rocky Ridge Drive, Westlake, OH 44145
MLS# 5176067Listed by: HOMESMART REAL ESTATE MOMENTUM LLC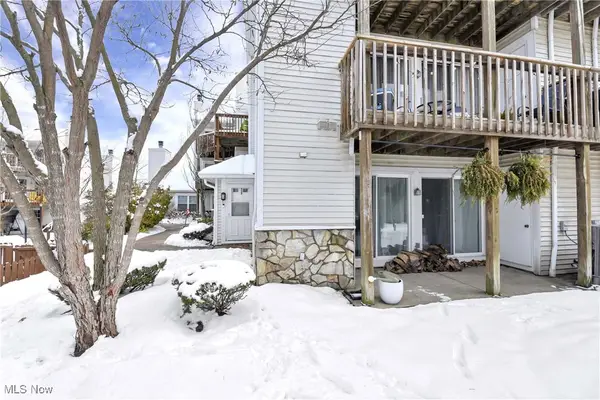 $175,000Pending2 beds 2 baths
$175,000Pending2 beds 2 baths28100 Detroit Road #B1, Westlake, OH 44145
MLS# 5175744Listed by: LOKAL REAL ESTATE, LLC.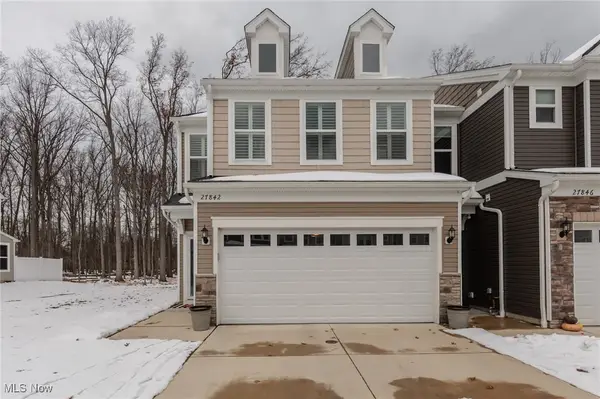 $485,000Active3 beds 3 baths2,052 sq. ft.
$485,000Active3 beds 3 baths2,052 sq. ft.27842 Birchwood Court, Westlake, OH 44145
MLS# 5175246Listed by: KELLER WILLIAMS CITYWIDE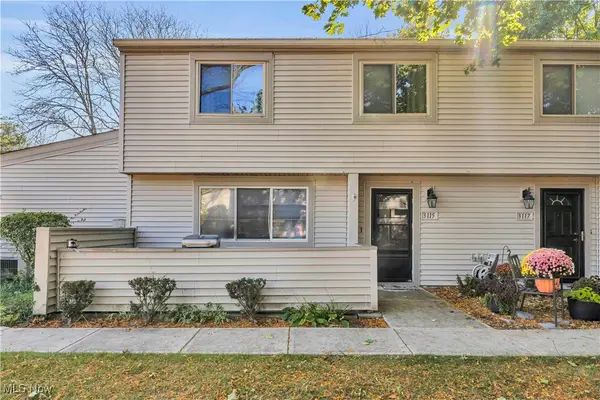 $239,900Active3 beds 3 baths1,425 sq. ft.
$239,900Active3 beds 3 baths1,425 sq. ft.3115 Bay Landing Drive, Westlake, OH 44145
MLS# 5175427Listed by: RE/MAX CROSSROADS PROPERTIES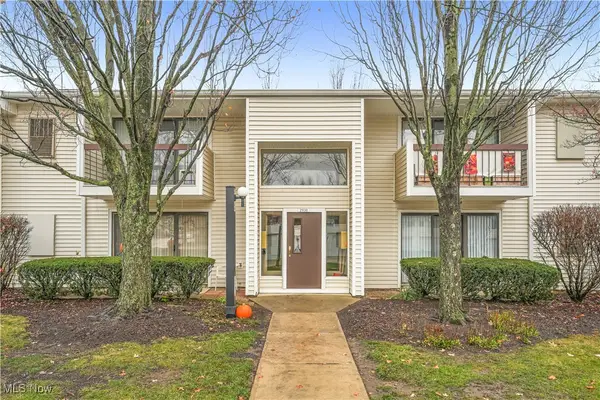 $175,000Active2 beds 2 baths1,237 sq. ft.
$175,000Active2 beds 2 baths1,237 sq. ft.2930 N Bay Drive #L7, Westlake, OH 44145
MLS# 5175522Listed by: EXP REALTY, LLC.- Open Sun, 12 to 2pm
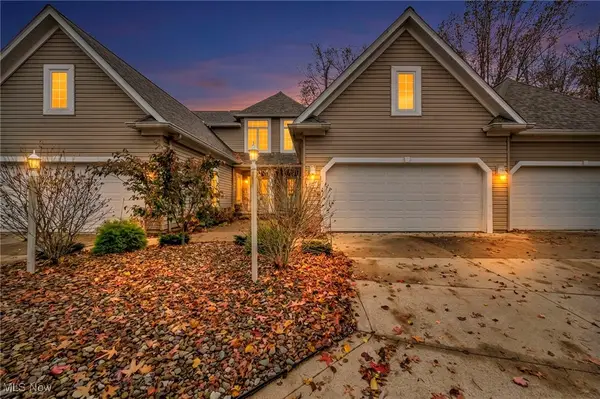 $369,000Active3 beds 3 baths3,036 sq. ft.
$369,000Active3 beds 3 baths3,036 sq. ft.30257 Center Ridge Road, Westlake, OH 44145
MLS# 5175512Listed by: KELLER WILLIAMS LIVING 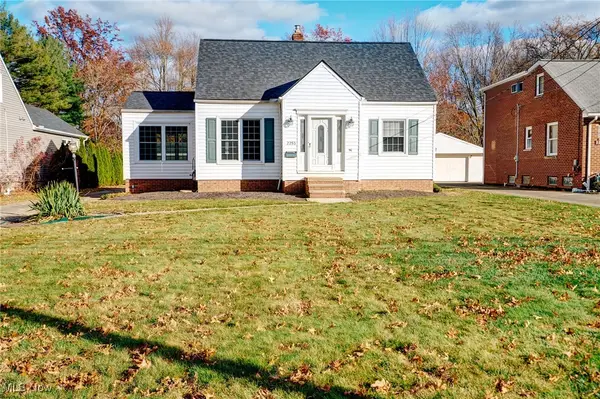 $189,900Pending3 beds 1 baths1,276 sq. ft.
$189,900Pending3 beds 1 baths1,276 sq. ft.2253 Canterbury Road, Westlake, OH 44145
MLS# 5168803Listed by: KELLER WILLIAMS ELEVATE $450,000Pending4 beds 4 baths2,330 sq. ft.
$450,000Pending4 beds 4 baths2,330 sq. ft.1789 Clague Road, Westlake, OH 44145
MLS# 5175205Listed by: KING REALTY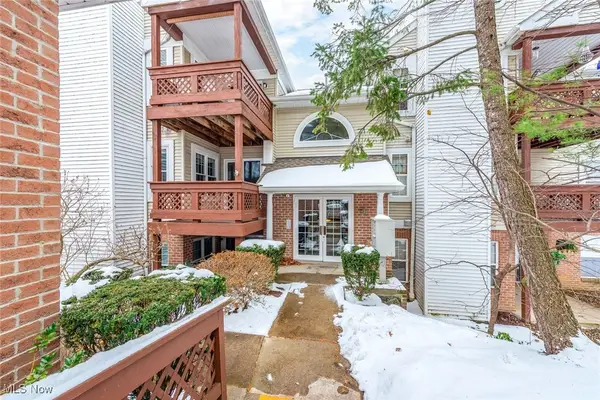 $195,000Active2 beds 2 baths1,098 sq. ft.
$195,000Active2 beds 2 baths1,098 sq. ft.651 Windrush Drive #C2, Westlake, OH 44145
MLS# 5174843Listed by: RE/MAX REAL ESTATE GROUP
